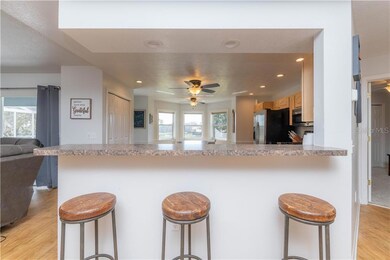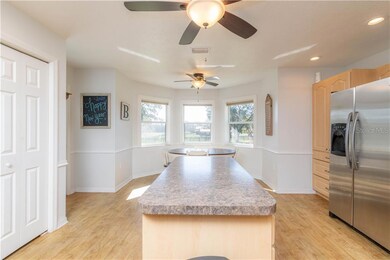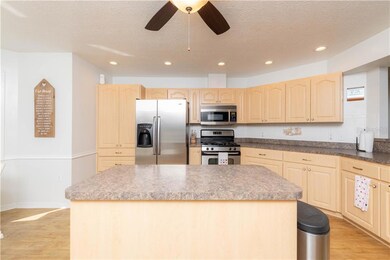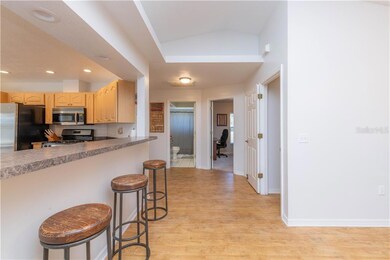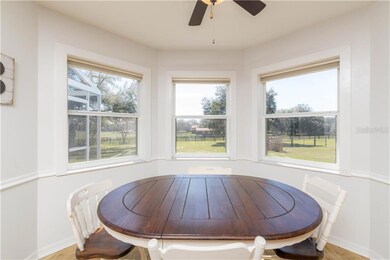
7652 E Derby Oaks Dr Floral City, FL 34436
Highlights
- Additional Residence on Property
- Oak Trees
- 3.03 Acre Lot
- Parking available for a boat
- Newly Remodeled
- Open Floorplan
About This Home
As of March 2020Rare opportunity to own just over 3 beautiful acres with two fantastic residences. Nestled up to 140 rolling acre cattle ranch, the views from this property are priceless! The main home built in 2006 is a 3/2/2 with front and large rear enclosed porch. The open and bright floorplan is highlighted by the eat-in center island kitchen fit for a cooking master, a large master suite with access to the back porch and a resort-style bathroom, and also features new interior and exterior paint as well as all-new fixtures, stainless steel appliances, and fresh landscaping. The second residence offers 1600+/- living sq feet with the downstairs flexible as 2 bedrooms or 1 bedroom and second living space. The upstairs has a full kitchen w/ eat-in area, full bath, and large great room/living room. In addition to the two residences, there is a large storage shed, full perimeter board fencing w/gated entrance, grandfather oaks, built-in water trough, and improved pastures!
Last Agent to Sell the Property
FLORIDA CRACKER PROPERTIES License #3283613 Listed on: 01/29/2020
Home Details
Home Type
- Single Family
Est. Annual Taxes
- $1,782
Year Built
- Built in 2006 | Newly Remodeled
Lot Details
- 3.03 Acre Lot
- East Facing Home
- Fenced
- Mature Landscaping
- Oak Trees
- Property is zoned RURMH
Parking
- 4 Car Attached Garage
- Driveway
- Parking available for a boat
Home Design
- Ranch Style House
- Slab Foundation
- Shingle Roof
- Block Exterior
Interior Spaces
- 1,788 Sq Ft Home
- Open Floorplan
- High Ceiling
- Park or Greenbelt Views
Kitchen
- Built-In Oven
- Range
- Microwave
- Dishwasher
Flooring
- Carpet
- Laminate
- Ceramic Tile
Bedrooms and Bathrooms
- 3 Bedrooms
- Walk-In Closet
- In-Law or Guest Suite
- 2 Full Bathrooms
Outdoor Features
- Covered patio or porch
- Separate Outdoor Workshop
- Outdoor Storage
Additional Homes
- Additional Residence on Property
Utilities
- Central Heating and Cooling System
- Well
- Septic Tank
- Cable TV Available
Community Details
- No Home Owners Association
- Derby Oaks Unit 02 Subdivision
Listing and Financial Details
- Down Payment Assistance Available
- Homestead Exemption
- Visit Down Payment Resource Website
- Legal Lot and Block 1 / 6
- Assessor Parcel Number 20E-20S-27-0020-00060-0010
Ownership History
Purchase Details
Home Financials for this Owner
Home Financials are based on the most recent Mortgage that was taken out on this home.Purchase Details
Home Financials for this Owner
Home Financials are based on the most recent Mortgage that was taken out on this home.Purchase Details
Purchase Details
Home Financials for this Owner
Home Financials are based on the most recent Mortgage that was taken out on this home.Purchase Details
Home Financials for this Owner
Home Financials are based on the most recent Mortgage that was taken out on this home.Purchase Details
Similar Homes in Floral City, FL
Home Values in the Area
Average Home Value in this Area
Purchase History
| Date | Type | Sale Price | Title Company |
|---|---|---|---|
| Warranty Deed | $343,500 | Gulf Coast Title Co Inc | |
| Warranty Deed | $259,000 | Stewart Title Company | |
| Interfamily Deed Transfer | -- | Attorney | |
| Warranty Deed | $224,000 | American Title Services Of C | |
| Warranty Deed | $60,000 | American Title Services Of C | |
| Deed | $410,500 | -- |
Mortgage History
| Date | Status | Loan Amount | Loan Type |
|---|---|---|---|
| Open | $146,000 | Credit Line Revolving | |
| Open | $274,800 | New Conventional | |
| Previous Owner | $176,000 | New Conventional | |
| Previous Owner | $179,200 | New Conventional | |
| Previous Owner | $170,000 | Unknown | |
| Previous Owner | $139,000 | Construction | |
| Previous Owner | $30,000 | Seller Take Back |
Property History
| Date | Event | Price | Change | Sq Ft Price |
|---|---|---|---|---|
| 07/11/2025 07/11/25 | Price Changed | $575,000 | 0.0% | $174 / Sq Ft |
| 07/11/2025 07/11/25 | For Sale | $575,000 | -12.7% | $174 / Sq Ft |
| 06/19/2025 06/19/25 | Off Market | $659,000 | -- | -- |
| 05/24/2025 05/24/25 | Price Changed | $659,000 | -5.7% | $199 / Sq Ft |
| 03/28/2025 03/28/25 | For Sale | $699,000 | +103.5% | $211 / Sq Ft |
| 03/17/2020 03/17/20 | Sold | $343,500 | -1.9% | $192 / Sq Ft |
| 02/10/2020 02/10/20 | Pending | -- | -- | -- |
| 01/28/2020 01/28/20 | For Sale | $350,000 | +35.1% | $196 / Sq Ft |
| 06/13/2019 06/13/19 | Sold | $259,000 | -5.8% | $146 / Sq Ft |
| 05/14/2019 05/14/19 | Pending | -- | -- | -- |
| 02/21/2019 02/21/19 | For Sale | $275,000 | +22.8% | $155 / Sq Ft |
| 03/19/2014 03/19/14 | Sold | $224,000 | -13.8% | $127 / Sq Ft |
| 02/17/2014 02/17/14 | Pending | -- | -- | -- |
| 08/26/2013 08/26/13 | For Sale | $260,000 | -- | $147 / Sq Ft |
Tax History Compared to Growth
Tax History
| Year | Tax Paid | Tax Assessment Tax Assessment Total Assessment is a certain percentage of the fair market value that is determined by local assessors to be the total taxable value of land and additions on the property. | Land | Improvement |
|---|---|---|---|---|
| 2024 | $54 | $335,267 | -- | -- |
| 2023 | $54 | $326,164 | $0 | $0 |
| 2022 | $154 | $316,664 | $0 | $0 |
| 2021 | $54 | $307,441 | $28,780 | $278,661 |
| 2020 | $3,175 | $211,273 | $28,780 | $182,493 |
| 2019 | $1,782 | $194,509 | $25,750 | $168,759 |
| 2018 | $1,754 | $194,526 | $24,470 | $170,056 |
| 2017 | $1,747 | $148,454 | $24,470 | $123,984 |
| 2016 | $1,766 | $145,401 | $26,410 | $118,991 |
| 2015 | $1,790 | $144,390 | $26,410 | $117,980 |
| 2014 | $1,673 | $133,147 | $42,088 | $91,059 |
Agents Affiliated with this Home
-
Derek Venema

Seller's Agent in 2025
Derek Venema
HOME LAND REAL ESTATE INC
(727) 495-6250
93 Total Sales
-
Erica Sumner

Seller's Agent in 2020
Erica Sumner
FLORIDA CRACKER PROPERTIES
(352) 397-9075
2 in this area
136 Total Sales
-
Stephanie Rotunda

Buyer's Agent in 2020
Stephanie Rotunda
HEART OF FLORIDA REALTY LLC
(352) 428-0800
8 in this area
223 Total Sales
-
Rita Johnson
R
Seller's Agent in 2019
Rita Johnson
Century 21 J.W.Morton R.E.
(352) 533-1199
37 Total Sales
-
Terri Hartman

Seller's Agent in 2014
Terri Hartman
Crossland Realty Inc.
(352) 726-6644
14 in this area
29 Total Sales
-
R
Buyer's Agent in 2014
Reciprocal Non Member Hernando MLS
Hernando County Assoc. of Reatlors
Map
Source: Stellar MLS
MLS Number: W7820095
APN: 20E-20S-27-0020-00060-0010
- 7451 E Derby Oaks Dr
- 7930 E Derby Oaks Dr
- 10444 S Clint Loop
- 10482 S Clint Loop
- 10468 S Drew Bryant Cir
- 10494 S Drew Bryant Cir
- 10469 S Drew Bryant Cir
- 10501 S Drew Bryant Cir
- 10485 S Drew Bryant Cir
- 10541 S Drew Bryant Cir
- 8054 E Shetland Ln
- 10849 S Zeppelin Terrace
- 9850 S Appaloosa Ave
- 10104 S Florida Ave
- 8655 S Florida Ave
- 7828 E Southlake Dr
- 8009 E Peacock Ln
- 7951 E Partridge Ln
- 9319 S Florida Ave


