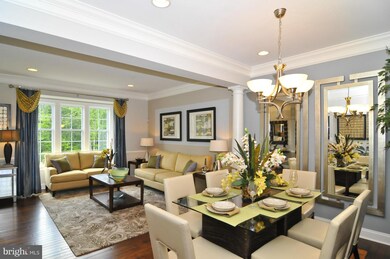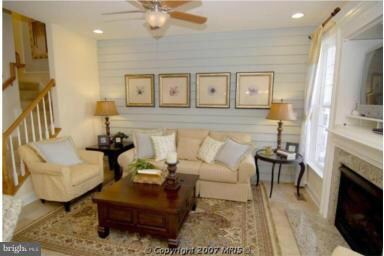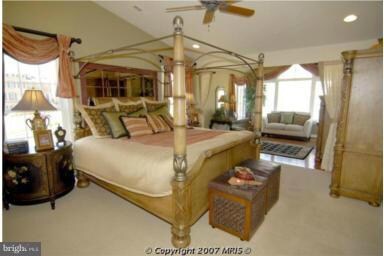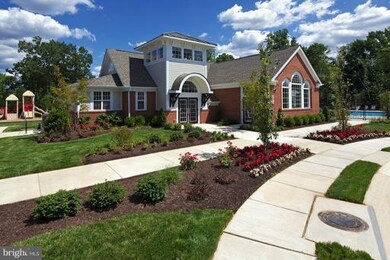
7652 Elmcrest Rd Hanover, MD 21076
Highlights
- Fitness Center
- Gourmet Kitchen
- Colonial Architecture
- Newly Remodeled
- Open Floorplan
- Clubhouse
About This Home
As of September 2024CLOSE TO EVERY CONV! FEATURES 3 BR, 2 1/2 BA, 2 C GAR. HW MAIN LEVEL + UPPER HALL, CUSTOM TILING DESIGN, TREX DECK, GRANITE, FPLACE, GOURMET KIT + MORE, EVERYTHING YOU ARE LOOKING FOR. CLUBHOUSE, POOL, SPORT COURT/FITNESS CTR. REAR ENTRY GAR. $10K CLOSING, OPEN SAT/SUN 11-6. WALK TO FINE DINING + UPSCALE SHOPPING, LAWN MAINT INCL
Last Agent to Sell the Property
Bob Lucido
Toll MD Realty, LLC Listed on: 01/24/2014

Last Buyer's Agent
Non Member Member
Metropolitan Regional Information Systems, Inc.
Townhouse Details
Home Type
- Townhome
Est. Annual Taxes
- $595
Year Built
- Built in 2014 | Newly Remodeled
Lot Details
- 1,437 Sq Ft Lot
- Two or More Common Walls
- Property is in very good condition
HOA Fees
- $105 Monthly HOA Fees
Parking
- 2 Car Attached Garage
- Garage Door Opener
- Off-Street Parking
Home Design
- Colonial Architecture
- Brick Exterior Construction
- Asphalt Roof
Interior Spaces
- 2,300 Sq Ft Home
- Property has 3 Levels
- Open Floorplan
- Chair Railings
- Crown Molding
- Ceiling height of 9 feet or more
- 1 Fireplace
- Low Emissivity Windows
- Entrance Foyer
- Family Room
- Living Room
- Dining Room
- Game Room
- Wood Flooring
- Finished Basement
- Sump Pump
- Home Security System
Kitchen
- Gourmet Kitchen
- Breakfast Room
- Built-In Oven
- Down Draft Cooktop
- Microwave
- Dishwasher
- Upgraded Countertops
- Disposal
Bedrooms and Bathrooms
- 3 Bedrooms
- En-Suite Primary Bedroom
- En-Suite Bathroom
- 2.5 Bathrooms
Laundry
- Laundry Room
- Washer and Dryer Hookup
Outdoor Features
- Deck
- Patio
- Playground
Utilities
- Forced Air Zoned Heating and Cooling System
- Heat Pump System
- Underground Utilities
- Natural Gas Water Heater
Listing and Financial Details
- Home warranty included in the sale of the property
- Tax Lot 178
- Assessor Parcel Number 020406490232803
Community Details
Overview
- Association fees include lawn maintenance, management, pool(s), recreation facility, reserve funds, snow removal, trash
- $49 Other Monthly Fees
- Built by TOLL BROTHERS INC.
- Bethesda Georgian
Amenities
- Common Area
- Clubhouse
- Party Room
Recreation
- Tennis Courts
- Community Playground
- Fitness Center
- Community Pool
- Jogging Path
Security
- Fire and Smoke Detector
- Fire Sprinkler System
Ownership History
Purchase Details
Home Financials for this Owner
Home Financials are based on the most recent Mortgage that was taken out on this home.Purchase Details
Home Financials for this Owner
Home Financials are based on the most recent Mortgage that was taken out on this home.Similar Homes in the area
Home Values in the Area
Average Home Value in this Area
Purchase History
| Date | Type | Sale Price | Title Company |
|---|---|---|---|
| Deed | $550,000 | Quantum Title | |
| Deed | $429,935 | First American Title Ins Co |
Mortgage History
| Date | Status | Loan Amount | Loan Type |
|---|---|---|---|
| Open | $467,500 | New Conventional | |
| Previous Owner | $13,425 | FHA | |
| Previous Owner | $101,209 | FHA | |
| Previous Owner | $422,147 | FHA |
Property History
| Date | Event | Price | Change | Sq Ft Price |
|---|---|---|---|---|
| 09/13/2024 09/13/24 | Sold | $550,000 | 0.0% | $227 / Sq Ft |
| 08/19/2024 08/19/24 | Pending | -- | -- | -- |
| 08/17/2024 08/17/24 | For Sale | $550,000 | 0.0% | $227 / Sq Ft |
| 09/01/2023 09/01/23 | Rented | $3,200 | 0.0% | -- |
| 08/08/2023 08/08/23 | Under Contract | -- | -- | -- |
| 06/28/2023 06/28/23 | For Rent | $3,200 | 0.0% | -- |
| 05/05/2015 05/05/15 | Sold | $429,935 | +0.1% | $187 / Sq Ft |
| 03/21/2015 03/21/15 | Pending | -- | -- | -- |
| 01/06/2015 01/06/15 | Price Changed | $429,435 | -0.2% | $187 / Sq Ft |
| 07/16/2014 07/16/14 | Price Changed | $430,175 | -2.0% | $187 / Sq Ft |
| 01/24/2014 01/24/14 | For Sale | $439,175 | -- | $191 / Sq Ft |
Tax History Compared to Growth
Tax History
| Year | Tax Paid | Tax Assessment Tax Assessment Total Assessment is a certain percentage of the fair market value that is determined by local assessors to be the total taxable value of land and additions on the property. | Land | Improvement |
|---|---|---|---|---|
| 2024 | $5,350 | $448,400 | $0 | $0 |
| 2023 | $5,015 | $430,200 | $0 | $0 |
| 2022 | $4,679 | $412,000 | $120,000 | $292,000 |
| 2021 | $9,358 | $412,000 | $120,000 | $292,000 |
| 2020 | $4,641 | $412,000 | $120,000 | $292,000 |
| 2019 | $4,769 | $431,600 | $160,000 | $271,600 |
| 2018 | $4,250 | $419,100 | $0 | $0 |
| 2017 | $4,441 | $406,600 | $0 | $0 |
| 2016 | -- | $394,100 | $0 | $0 |
| 2015 | -- | $394,100 | $0 | $0 |
| 2014 | -- | $426,467 | $0 | $0 |
Agents Affiliated with this Home
-
Un McAdory

Seller's Agent in 2024
Un McAdory
Realty 1 Maryland, LLC
(410) 300-8643
92 in this area
396 Total Sales
-
Hailey Shin

Buyer's Agent in 2024
Hailey Shin
Realty 1 Maryland, LLC
(410) 961-1494
3 in this area
12 Total Sales
-
Bob Lucido

Seller's Agent in 2023
Bob Lucido
Keller Williams Lucido Agency
(410) 979-6024
56 in this area
3,120 Total Sales
-
Deepak Bhalla

Seller Co-Listing Agent in 2023
Deepak Bhalla
Coldwell Banker Realty
(443) 909-9559
-
Erika McLaughlin Stockson

Buyer's Agent in 2023
Erika McLaughlin Stockson
Coldwell Banker (NRT-Southeast-MidAtlantic)
(443) 966-1552
47 Total Sales
-
N
Buyer's Agent in 2015
Non Member Member
Metropolitan Regional Information Systems
Map
Source: Bright MLS
MLS Number: 1002813208
APN: 04-064-90232803
- 7619 Elmcrest Rd
- 7617 Elmcrest Rd
- 7604 Elmcrest Rd
- 7820 Loblolly Way
- 2707 Amber Crest Rd
- 2727 Amber Crest Rd
- 1941 Pometacom Drive - Georgetown Model
- 1941 Pometacom Drive - Sussex J Model
- 1941 Pometacom Dr
- 7554 Newmanstown Dr
- 7732 Rotherham Dr
- 7604 Mccarron Ct
- 2148 Nottoway Dr
- 7836 Callington Way
- 7183 Somerton Ct
- 2542 Debert Cir
- 2643 Hardaway Cir
- 7823 Metacomet Rd
- 1716 Allerford Dr
- 1720 Allerford Dr






