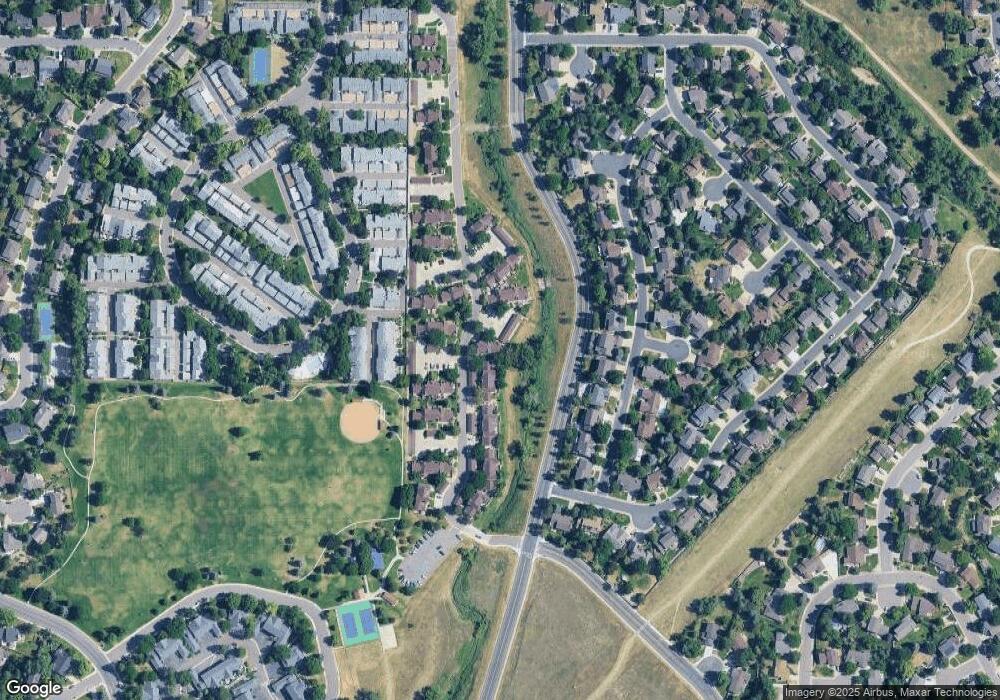7652 S Steele St Centennial, CO 80122
Forest Park NeighborhoodEstimated Value: $385,802 - $455,000
3
Beds
2
Baths
1,196
Sq Ft
$346/Sq Ft
Est. Value
About This Home
This home is located at 7652 S Steele St, Centennial, CO 80122 and is currently estimated at $414,201, approximately $346 per square foot. 7652 S Steele St is a home located in Arapahoe County with nearby schools including Sandburg Elementary School, John Wesley Powell Middle School, and Arapahoe High School.
Ownership History
Date
Name
Owned For
Owner Type
Purchase Details
Closed on
Aug 31, 2021
Sold by
Gleason Neal J and Gleason Lucy S
Bought by
Spellmeyer William Joseph and Doiel Spellmeyer Deven
Current Estimated Value
Home Financials for this Owner
Home Financials are based on the most recent Mortgage that was taken out on this home.
Original Mortgage
$335,805
Outstanding Balance
$303,552
Interest Rate
2.8%
Mortgage Type
FHA
Estimated Equity
$110,649
Purchase Details
Closed on
Apr 22, 2005
Sold by
Gleason Neal J
Bought by
Gleason Neal J and Gleason Lucy S
Home Financials for this Owner
Home Financials are based on the most recent Mortgage that was taken out on this home.
Original Mortgage
$122,500
Interest Rate
5.87%
Mortgage Type
Purchase Money Mortgage
Purchase Details
Closed on
Jan 31, 1994
Sold by
Nichols John P
Bought by
Gleason Neal J
Home Financials for this Owner
Home Financials are based on the most recent Mortgage that was taken out on this home.
Original Mortgage
$78,350
Interest Rate
7.12%
Purchase Details
Closed on
May 1, 1984
Sold by
Conversion Arapco
Bought by
Conversion Arapco
Purchase Details
Closed on
Mar 2, 1984
Bought by
Conversion Arapco
Create a Home Valuation Report for This Property
The Home Valuation Report is an in-depth analysis detailing your home's value as well as a comparison with similar homes in the area
Home Values in the Area
Average Home Value in this Area
Purchase History
| Date | Buyer | Sale Price | Title Company |
|---|---|---|---|
| Spellmeyer William Joseph | $342,000 | Guardian Title | |
| Gleason Neal J | -- | Stewart Title Of Denver | |
| Gleason Neal J | $82,500 | First American Heritage Titl | |
| Conversion Arapco | -- | -- | |
| Conversion Arapco | -- | -- |
Source: Public Records
Mortgage History
| Date | Status | Borrower | Loan Amount |
|---|---|---|---|
| Open | Spellmeyer William Joseph | $335,805 | |
| Previous Owner | Gleason Neal J | $122,500 | |
| Previous Owner | Gleason Neal J | $78,350 |
Source: Public Records
Tax History Compared to Growth
Tax History
| Year | Tax Paid | Tax Assessment Tax Assessment Total Assessment is a certain percentage of the fair market value that is determined by local assessors to be the total taxable value of land and additions on the property. | Land | Improvement |
|---|---|---|---|---|
| 2025 | $2,748 | $25,619 | -- | -- |
| 2024 | $2,583 | $22,579 | -- | -- |
| 2023 | $2,583 | $22,579 | $0 | $0 |
| 2022 | $2,431 | $20,023 | $0 | $0 |
| 2021 | $2,429 | $20,023 | $0 | $0 |
| 2020 | $2,291 | $19,413 | $0 | $0 |
| 2019 | $2,171 | $19,413 | $0 | $0 |
| 2018 | $1,787 | $15,976 | $0 | $0 |
| 2017 | $1,656 | $15,976 | $0 | $0 |
| 2016 | $1,497 | $13,922 | $0 | $0 |
| 2015 | $1,496 | $13,922 | $0 | $0 |
| 2014 | -- | $10,404 | $0 | $0 |
| 2013 | -- | $10,400 | $0 | $0 |
Source: Public Records
Map
Nearby Homes
- 7604 S Steele St Unit 110
- 7698 S Cove Cir
- 7566 S Cove Cir
- 7542 S Madison Cir
- 7641 S Cove Cir
- 3045 E Long Cir S
- 7597 S Fillmore Way
- 7659 S Fillmore Way
- 3124 E Hinsdale Place
- 3002 E Long Cir S
- 2707 E Jamison Ave
- 7802 S Garfield Way
- 8012 S Clayton Cir
- 2701 E Nichols Cir
- 4124 E Hinsdale Cir
- 7391 S Knolls Way
- 8030 S Columbine Ct
- 2545 E Nichols Cir
- 4323 E Links Pkwy
- 8174 S Fillmore Way
- 7654 S Steele St Unit 94
- 7656 S Steele St Unit 95
- 7658 S Steele St
- 7680 S Steele St Unit 87
- 7684 S Steele St Unit 89
- 7686 S Steele St Unit 90
- 7688 S Steele St Unit 91
- 7640 S Steele St Unit 97
- 7642 S Steele St
- 7661 S Steele St Unit 46
- 7690 S Steele St Unit 92
- 7644 S Steele St
- 7646 S Steele St Unit 100
- 7648 S Steele St Unit 101
- 7663 S Steele St
- 7650 S Steele St
- 7650 S Steele St Unit 102
- 7650 S Steele St Unit 19102
- 7665 S Steele St
- 7687 S Steele St Unit 47
