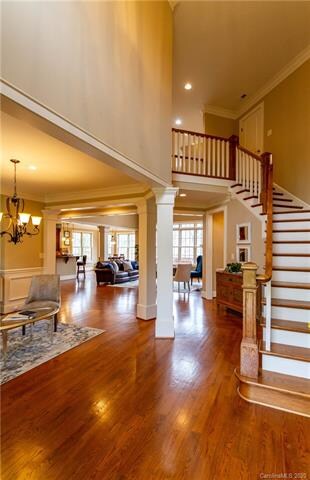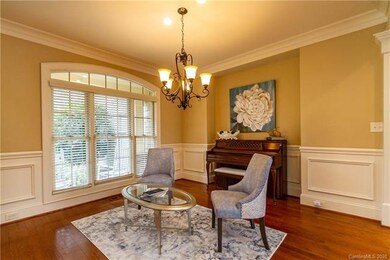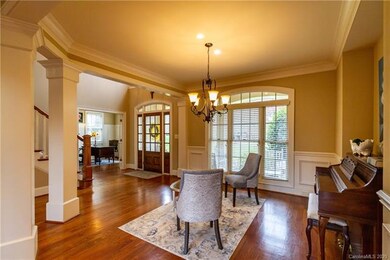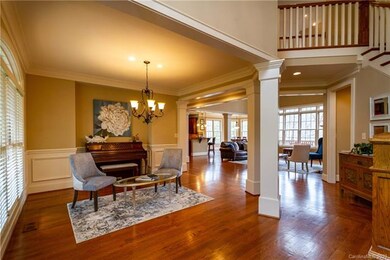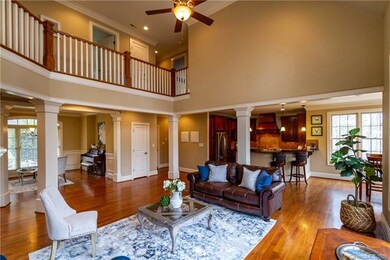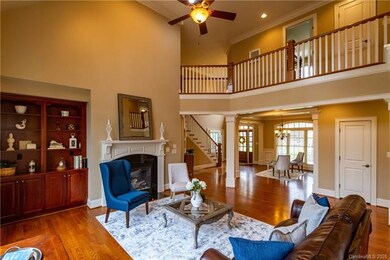
7653 Juniper Ln Denver, NC 28037
Highlights
- Waterfront
- Open Floorplan
- Wooded Lot
- Rock Springs Elementary School Rated A
- Community Lake
- Transitional Architecture
About This Home
As of April 2022Gorgeous Lakewood Custom 4 bedroom 3.5 bath home with additional Bonus room above the garage and full finished basement with in-law suite Hardwood floors flow throughout the 1st-floor living areas, The kitchen boasts a professional gas range, stainless steel appliances and granite countertops the open concept living areas make entertaining a pleasure. The upper level has 3 bedrooms w/ a jack and jill bath and oversized bonus/craft/gaming room. The walkout basement is fully finished w/ a rec room with a full bar, a second family room, work out room and 5th bedroom/ in-law suite with full bath as well as walk-in storage. Tons of outdoor living areas w/ large oversized deck and paver patio. The home is located on an environmentally protected cove allowing for paddle sports. This home is a nature lovers paradise. Your own Bird, fish and wildlife preserve. This community has a gated storage facility. The public boat ramp is 3 minutes away.
Last Agent to Sell the Property
Ivester Jackson Properties License #268094 Listed on: 03/15/2020
Home Details
Home Type
- Single Family
Year Built
- Built in 2007
Lot Details
- Waterfront
- Irrigation
- Wooded Lot
- Many Trees
HOA Fees
- $58 Monthly HOA Fees
Parking
- Attached Garage
Home Design
- Transitional Architecture
Interior Spaces
- Open Floorplan
- Tray Ceiling
- Fireplace
- Pull Down Stairs to Attic
- Breakfast Bar
Flooring
- Wood
- Tile
Bedrooms and Bathrooms
- Walk-In Closet
Outdoor Features
- Terrace
Utilities
- Heating System Uses Natural Gas
- High Speed Internet
- Cable TV Available
Community Details
- Cedar Nanagement Group Association
- Built by Custom
- Community Lake
Listing and Financial Details
- Assessor Parcel Number 84162
Ownership History
Purchase Details
Home Financials for this Owner
Home Financials are based on the most recent Mortgage that was taken out on this home.Purchase Details
Home Financials for this Owner
Home Financials are based on the most recent Mortgage that was taken out on this home.Purchase Details
Home Financials for this Owner
Home Financials are based on the most recent Mortgage that was taken out on this home.Purchase Details
Home Financials for this Owner
Home Financials are based on the most recent Mortgage that was taken out on this home.Similar Homes in Denver, NC
Home Values in the Area
Average Home Value in this Area
Purchase History
| Date | Type | Sale Price | Title Company |
|---|---|---|---|
| Warranty Deed | $635,000 | None Available | |
| Warranty Deed | $425,000 | None Available | |
| Warranty Deed | $375,000 | None Available | |
| Warranty Deed | $99,000 | None Available |
Mortgage History
| Date | Status | Loan Amount | Loan Type |
|---|---|---|---|
| Open | $200,000 | Credit Line Revolving | |
| Open | $475,000 | Balloon | |
| Closed | $508,000 | New Conventional | |
| Previous Owner | $260,000 | New Conventional | |
| Previous Owner | $337,500 | New Conventional | |
| Previous Owner | $503,400 | Unknown | |
| Previous Owner | $89,000 | Purchase Money Mortgage |
Property History
| Date | Event | Price | Change | Sq Ft Price |
|---|---|---|---|---|
| 04/12/2022 04/12/22 | Sold | $865,000 | +1.8% | $169 / Sq Ft |
| 03/10/2022 03/10/22 | For Sale | $850,000 | +33.9% | $166 / Sq Ft |
| 05/22/2020 05/22/20 | Sold | $635,000 | -2.2% | $124 / Sq Ft |
| 04/18/2020 04/18/20 | Pending | -- | -- | -- |
| 03/15/2020 03/15/20 | For Sale | $649,000 | -- | $126 / Sq Ft |
Tax History Compared to Growth
Tax History
| Year | Tax Paid | Tax Assessment Tax Assessment Total Assessment is a certain percentage of the fair market value that is determined by local assessors to be the total taxable value of land and additions on the property. | Land | Improvement |
|---|---|---|---|---|
| 2024 | $5,784 | $939,348 | $202,715 | $736,633 |
| 2023 | $5,779 | $939,348 | $202,715 | $736,633 |
| 2022 | $4,928 | $649,503 | $162,932 | $486,571 |
| 2021 | $4,882 | $649,503 | $162,932 | $486,571 |
| 2020 | $4,637 | $649,503 | $162,932 | $486,571 |
| 2019 | $4,637 | $649,503 | $162,932 | $486,571 |
| 2018 | $4,273 | $572,097 | $156,452 | $415,645 |
| 2017 | $4,153 | $572,097 | $156,452 | $415,645 |
| 2016 | $4,139 | $572,097 | $156,452 | $415,645 |
| 2015 | $4,347 | $572,097 | $156,452 | $415,645 |
| 2014 | $4,105 | $552,666 | $179,964 | $372,702 |
Agents Affiliated with this Home
-
O
Seller's Agent in 2022
Ofir Taveras
Premier South
-
Shannon Adam
S
Buyer's Agent in 2022
Shannon Adam
Coldwell Banker Realty
13 Total Sales
-
Susan Dolan

Seller's Agent in 2020
Susan Dolan
Ivester Jackson Properties
(704) 560-7201
99 Total Sales
-
Trisha Frye
T
Buyer's Agent in 2020
Trisha Frye
NorthGroup Real Estate LLC
(704) 707-5979
28 Total Sales
Map
Source: Canopy MLS (Canopy Realtor® Association)
MLS Number: CAR3597512
APN: 84162
- 44 Cottonwood Dr
- 7656 Juniper Ln Unit 15
- 7703 Juniper Ln
- 4609 Firethorn Ct
- 7717 Nautical View
- 30 Cottonwood Dr
- 00 Summit Ridge Ln
- 4017 Halyard Dr
- 7674 Bermuda Hills Ln
- 4319 Sailview Dr
- 7671 Bermuda Hills Ln
- 3981 Spinnaker Place
- 4028 Spindrift Cove Unit 59 AND 60
- 4218 Ash Hollow Ln
- 7687 Bermuda Hills Ln
- 4075 Crepe Ridge Dr
- 4511 Morning Dove Ct
- 00 Rivendell Rd
- 4563 Osprey Run Ct
- 4069 Rivendell Rd

