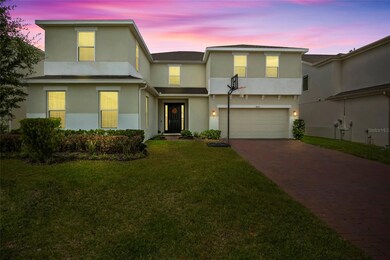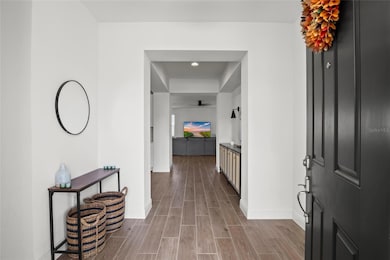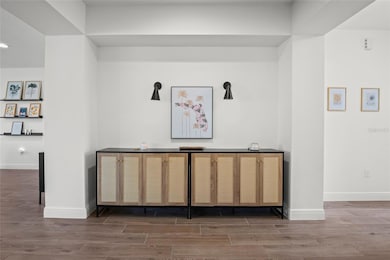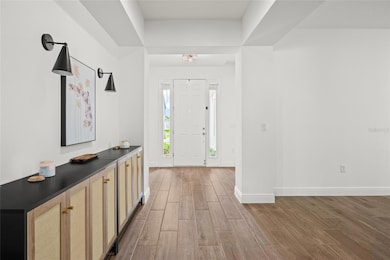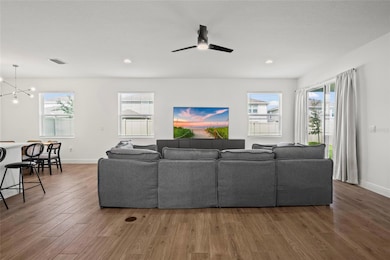7653 Modica St Clermont, FL 34714
Estimated payment $5,358/month
Highlights
- Guest House
- Open Floorplan
- Bonus Room
- Hawley Elementary School Rated A
- Main Floor Primary Bedroom
- Great Room
About This Home
Experience luxury living in Clermont with this stunning 6-bedroom, 4.5-bathroom Palmer floor plan home on an oversized lot, boasting over $100,000 in designer upgrades including elegant first-floor tile, soaring 9’6” ceilings, and a timeless neutral palette. The chef’s kitchen with double ovens flows seamlessly into expansive living and flex spaces, while a private casita with its own entrance, ensuite bath, and wet bar offers unmatched versatility for guests or multi-generational living. Upstairs, a spacious gathering room and a primary suite designed for true relaxation elevate the lifestyle experience. Every detail has been considered, from ceiling fans in every room to a huge fenced yard pre-wired for a future pool, complemented by a 2-car garage for convenience. Enjoy and relax with your rainfall shower or soak in your master suite tub. Perfectly situated just 20 minutes from theme parks and within easy reach of world-class attractions, this home also offers the everyday ease of being close to top restaurants, shopping, and grocery stores. With the highly anticipated Olympus Sports & Entertainment District nearby, this residence is more than a home—it’s a prime investment opportunity in one of Central Florida’s fastest-growing markets.
Listing Agent
MOBED REALTY, P.A. Brokerage Phone: 352-223-4884 License #3331510 Listed on: 09/24/2025
Home Details
Home Type
- Single Family
Est. Annual Taxes
- $9,695
Year Built
- Built in 2022
Lot Details
- 7,210 Sq Ft Lot
- East Facing Home
- Vinyl Fence
- Landscaped
- Level Lot
- Metered Sprinkler System
- Cleared Lot
HOA Fees
- $93 Monthly HOA Fees
Parking
- 2 Car Attached Garage
- Ground Level Parking
- Garage Door Opener
- Driveway
Home Design
- Bi-Level Home
- Slab Foundation
- Shingle Roof
- Block Exterior
- Stucco
Interior Spaces
- 4,657 Sq Ft Home
- Open Floorplan
- Wet Bar
- Shelving
- Dry Bar
- Ceiling Fan
- Double Pane Windows
- Tinted Windows
- Window Treatments
- Entrance Foyer
- Great Room
- Family Room Off Kitchen
- Formal Dining Room
- Home Office
- Bonus Room
Kitchen
- Eat-In Kitchen
- Walk-In Pantry
- Double Oven
- Range
- Dishwasher
- Stone Countertops
- Solid Wood Cabinet
- Disposal
Flooring
- Carpet
- Ceramic Tile
Bedrooms and Bathrooms
- 6 Bedrooms
- Primary Bedroom on Main
- Primary Bedroom Upstairs
- En-Suite Bathroom
- Walk-In Closet
- In-Law or Guest Suite
- Split Vanities
- Shower Only
Laundry
- Laundry Room
- Laundry on upper level
- Electric Dryer Hookup
Outdoor Features
- Enclosed Patio or Porch
- Rain Gutters
Additional Homes
- Guest House
Utilities
- Central Air
- Heating Available
- Vented Exhaust Fan
- Thermostat
- Electric Water Heater
- Cable TV Available
Listing and Financial Details
- Visit Down Payment Resource Website
- Tax Lot 215
- Assessor Parcel Number 28-23-26-0011-000-21500
Community Details
Overview
- Association fees include pool
- First Service Residential Association, Phone Number (407) 644-0010
- Built by Landsea Homes
- Ridgeview Ph 2 Subdivision, Palmer With Casita Floorplan
- The community has rules related to deed restrictions, allowable golf cart usage in the community
Amenities
- Laundry Facilities
Recreation
- Community Playground
- Community Pool
Map
Home Values in the Area
Average Home Value in this Area
Tax History
| Year | Tax Paid | Tax Assessment Tax Assessment Total Assessment is a certain percentage of the fair market value that is determined by local assessors to be the total taxable value of land and additions on the property. | Land | Improvement |
|---|---|---|---|---|
| 2026 | $9,695 | $693,099 | $115,000 | $578,099 |
| 2025 | -- | $673,793 | $115,000 | $558,793 |
| 2024 | -- | $673,793 | $115,000 | $558,793 |
| 2023 | $8,576 | $602,830 | $115,000 | $487,830 |
| 2022 | $921 | $69,000 | $69,000 | $0 |
| 2021 | $0 | $0 | $0 | $0 |
Property History
| Date | Event | Price | List to Sale | Price per Sq Ft |
|---|---|---|---|---|
| 11/11/2025 11/11/25 | Price Changed | $849,990 | -5.6% | $183 / Sq Ft |
| 11/10/2025 11/10/25 | Price Changed | $900,000 | +5.9% | $193 / Sq Ft |
| 09/24/2025 09/24/25 | For Sale | $849,990 | -- | $183 / Sq Ft |
Purchase History
| Date | Type | Sale Price | Title Company |
|---|---|---|---|
| Special Warranty Deed | $678,300 | Trinity Title | |
| Special Warranty Deed | $210,000 | Trinity Title | |
| Special Warranty Deed | $176,000 | None Listed On Document |
Mortgage History
| Date | Status | Loan Amount | Loan Type |
|---|---|---|---|
| Open | $615,000 | New Conventional |
Source: Stellar MLS
MLS Number: G5102035
APN: 28-23-26-0011-000-21500
- 7639 Agrigento St
- 7751 Marsala St
- 14467 Crestavista Ave
- 7725 Scicli Way
- Lopez Plan at Ridgeview - 50' Wide
- DeLeon Plan at Ridgeview - 40' Wide
- Hayden Plan at Ridgeview - 50' Wide
- Sims Plan at Ridgeview - 50' Wide
- Gilchrist Plan at Ridgeview - 40' Wide
- Alexander Plan at Ridgeview - 50' Wide
- Wekiva Plan at Ridgeview - 40' Wide
- Bennet Plan at Ridgeview - 50' Wide
- 14509 Crestavista Ave
- 7652 Syracuse Dr
- 14655 Erice Ave
- 8003 Syracuse Dr
- 14667 Erice Ave
- 14539 Crestavista Ave
- 7962 Syracuse Dr
- 7986 Syracuse Dr
- 7757 Marsala St
- 7780 Syracuse Dr
- 7793 Marsala St
- 7609 Syracuse Dr
- 14509 Crestavista Ave
- 7968 Syracuse Dr
- 2100 Olympus Blvd
- 7488 Catania Loop
- 7767 Trapani Loop
- 3024 Armstrong Ave
- 2580 Runners Cir
- 6153 Blissful St
- 6247 Blissful St
- 3258 Armstrong Ave
- 2737 Armstrong Ave
- 6049 Shavasana Rd
- 5840 Meditation Dr
- 2693 Armstrong Ave Unit B
- 5844 Meditation Dr
- 6343 Blissful St

