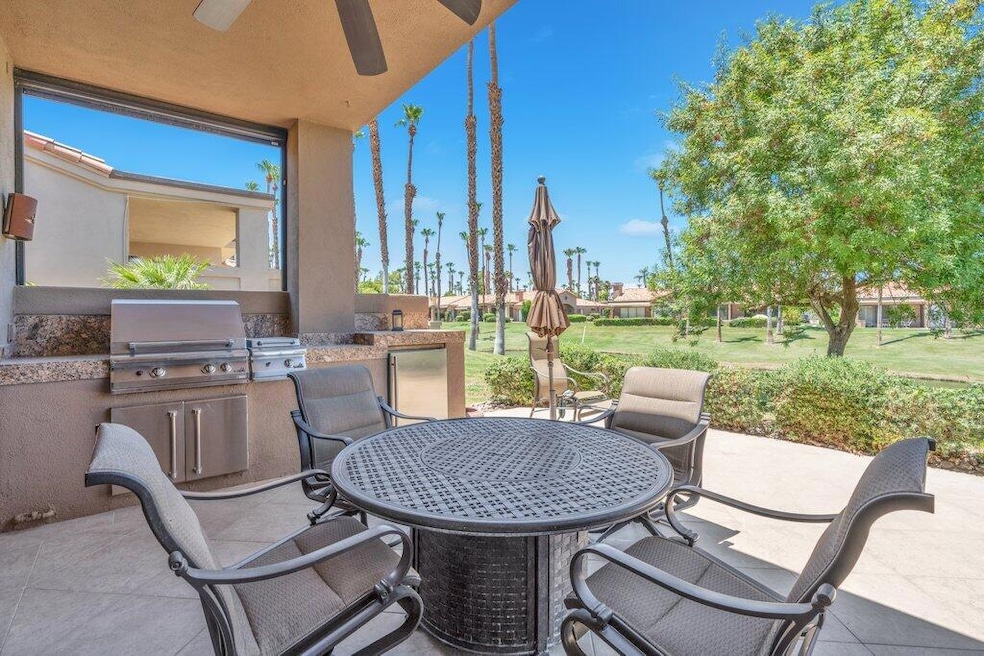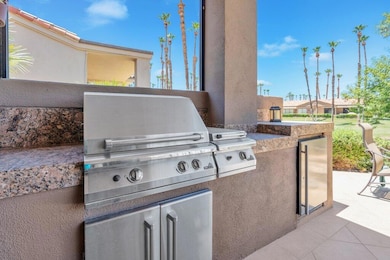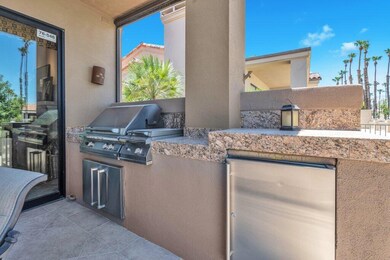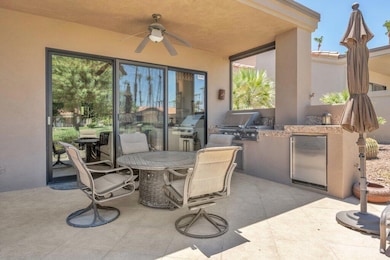76546 Begonia Ln Palm Desert, CA 92211
Palm Valley NeighborhoodEstimated payment $6,434/month
Highlights
- Lake Front
- On Golf Course
- Gourmet Kitchen
- Palm Desert High School Rated A
- Heated In Ground Pool
- Gated Community
About This Home
Step into wide-open elegance with this beautifully upgraded Willow floor plan at the sought-after Palm Valley Country Club. Thoughtfully remodeled with walls removed to create a spacious, seamless flow, this home invites effortless entertaining and relaxed living.Enjoy an extended patio with captivating water views, perfect for dining al fresco or simply unwinding with a good book. The chef's kitchen features rich cabinetry, sleek granite countertops, stainless steel appliances, and a large island that's as functional as it is stylish. The primary suite is a true retreat with vaulted ceilings, a walk-in closet that rivals a boutique, and private patio access.The custom outdoor kitchen with built-in BBQ and fridge makes entertaining a breeze while overlooking lush fairways and serene lakes. With 2 Ted Robinson-designed golf courses, tennis and pickleball courts, 46 pools and spas, a full-service clubhouse, fitness center, and a vibrant social scene, Palm Valley is known as the FUN Club!Whether you're looking for a full-time residence, a weekend getaway, or a seasonal investment, this home is priced to invite offers. Come experience the best of resort-style living in the heart of the desert.
Property Details
Home Type
- Condominium
Est. Annual Taxes
- $12,588
Year Built
- Built in 1990
Lot Details
- Lake Front
- On Golf Course
- End Unit
- West Facing Home
- Sprinklers on Timer
HOA Fees
Property Views
- Water
- Panoramic
- Golf Course
Home Design
- Traditional Architecture
- Flat Roof Shape
- Slab Foundation
- Tile Roof
- Stucco Exterior
Interior Spaces
- 2,489 Sq Ft Home
- 1-Story Property
- Open Floorplan
- Partially Furnished
- High Ceiling
- Ceiling Fan
- Recessed Lighting
- Gas Fireplace
- Shutters
- Sliding Doors
- Living Room with Fireplace
- Formal Dining Room
Kitchen
- Gourmet Kitchen
- Updated Kitchen
- Breakfast Area or Nook
- Electric Oven
- Gas Cooktop
- Microwave
- Freezer
- Water Line To Refrigerator
- Dishwasher
- Kitchen Island
- Granite Countertops
- Disposal
Flooring
- Carpet
- Tile
Bedrooms and Bathrooms
- 3 Bedrooms
- Linen Closet
- Remodeled Bathroom
- Powder Room
- 3 Full Bathrooms
- Double Vanity
- Secondary bathroom tub or shower combo
- Shower Only
Laundry
- Laundry Room
- Dryer
- 220 Volts In Laundry
Parking
- 2 Car Attached Garage
- Side by Side Parking
- Garage Door Opener
- Driveway
- On-Street Parking
Pool
- Heated In Ground Pool
- Heated Spa
- In Ground Spa
- Gunite Spa
- Gunite Pool
- Fence Around Pool
Outdoor Features
- Covered Patio or Porch
- Built-In Barbecue
Schools
- Ronald Reagan Elementary School
- Palm Desert Charter Middle School
- Palm Desert High School
Utilities
- Central Heating and Cooling System
- Heating System Uses Natural Gas
- 220 Volts in Kitchen
- Property is located within a water district
- Gas Water Heater
- Cable TV Available
Listing and Financial Details
- Assessor Parcel Number 626204021
Community Details
Overview
- Association fees include building & grounds, trash, insurance, cable TV, clubhouse
- 1,274 Units
- Built by Bill Bones
- Palm Valley Country Club Subdivision, Willow Floorplan
- On-Site Maintenance
- Planned Unit Development
Amenities
- Clubhouse
- Banquet Facilities
- Card Room
Recreation
- Golf Course Community
- Community Pool
Pet Policy
- Pets Allowed with Restrictions
Security
- Resident Manager or Management On Site
- 24 Hour Access
- Gated Community
Map
Home Values in the Area
Average Home Value in this Area
Tax History
| Year | Tax Paid | Tax Assessment Tax Assessment Total Assessment is a certain percentage of the fair market value that is determined by local assessors to be the total taxable value of land and additions on the property. | Land | Improvement |
|---|---|---|---|---|
| 2025 | $12,588 | $1,011,514 | $303,447 | $708,067 |
| 2023 | $12,588 | $923,080 | $277,402 | $645,678 |
| 2022 | $10,664 | $839,164 | $252,184 | $586,980 |
| 2021 | $8,719 | $682,248 | $205,028 | $477,220 |
| 2020 | $7,891 | $620,225 | $186,389 | $433,836 |
| 2019 | $7,673 | $602,160 | $180,960 | $421,200 |
| 2018 | $7,394 | $579,000 | $174,000 | $405,000 |
| 2017 | $7,721 | $605,000 | $181,000 | $424,000 |
| 2016 | $7,688 | $604,000 | $181,000 | $423,000 |
| 2015 | $7,585 | $584,000 | $175,000 | $409,000 |
| 2014 | $6,407 | $487,000 | $146,000 | $341,000 |
Property History
| Date | Event | Price | List to Sale | Price per Sq Ft |
|---|---|---|---|---|
| 07/12/2025 07/12/25 | For Sale | $849,000 | -- | $341 / Sq Ft |
Purchase History
| Date | Type | Sale Price | Title Company |
|---|---|---|---|
| Grant Deed | $755,000 | Ticor Title | |
| Interfamily Deed Transfer | -- | None Available | |
| Grant Deed | $615,000 | Lawyers Title Co | |
| Interfamily Deed Transfer | -- | Lawyers Title Company | |
| Grant Deed | $430,000 | Lawyers Title Company | |
| Grant Deed | $410,000 | Southland Title Corporation | |
| Grant Deed | $315,000 | First American Title Ins Co | |
| Grant Deed | -- | First American Title Ins Co |
Mortgage History
| Date | Status | Loan Amount | Loan Type |
|---|---|---|---|
| Previous Owner | $322,700 | Balloon | |
| Previous Owner | $300,700 | Purchase Money Mortgage | |
| Previous Owner | $278,300 | Purchase Money Mortgage |
Source: California Desert Association of REALTORS®
MLS Number: 219132665
APN: 626-204-021
- 76658 Daffodil Dr
- 76669 Begonia Ln
- 76623 Daffodil Dr
- 76495 Daffodil Dr
- 76702 Daffodil Dr
- 38750 Wisteria Dr
- 76676 Chrysanthemum Way
- 38915 Wisteria Dr
- 76756 Chrysanthemum Way
- 76477 Sweet Pea Way
- 76745 Chrysanthemum Way
- 39369 Regency Way
- 38873 Palm Valley Dr
- 38849 Palm Valley Dr
- 76237 Impatiens Cir
- 38541 Nasturtium Way
- 76570 Hollyhock Dr
- 76198 Impatiens Cir
- 76167 Impatiens Cir
- 38497 Nasturtium Way
- 38613 Wisteria Dr
- 38921 Wisteria Dr
- 76268 Impatiens Cir
- 39795 Regency Way
- 76269 Sweet Pea Way
- 38615 Palm Valley Dr
- 685 Box Canyon Trail
- 679 Box Canyon Trail
- 763 Box Canyon Trail
- 76238 Honeysuckle Dr
- 781 Box Canyon Trail
- 524 Red Arrow Trail
- 145 Bellini Way
- 38940 Tandika Trail N
- 38101 Crocus Ln
- 38780 Tandika Trail N
- 112 Rosetta Ct
- 38811 Tandika Trail N
- 39856 Narcissus Way
- 38061 Crocus Ln







