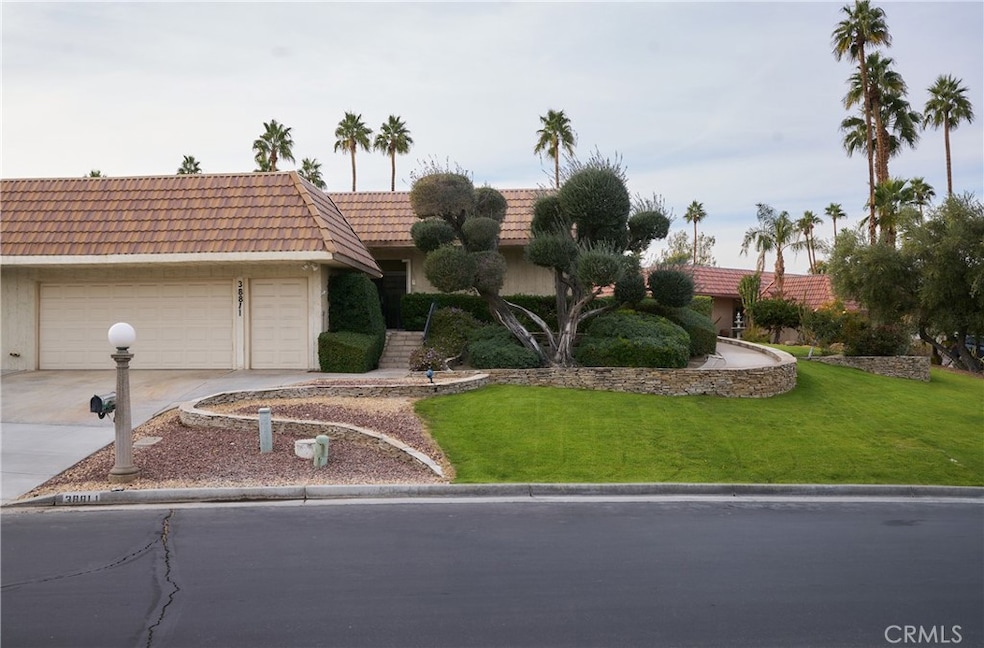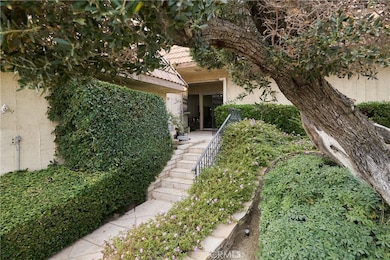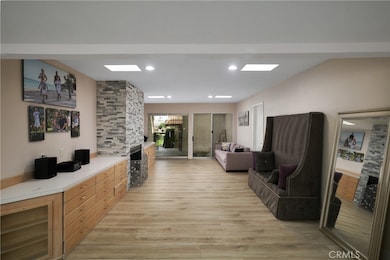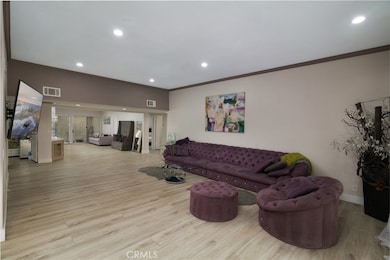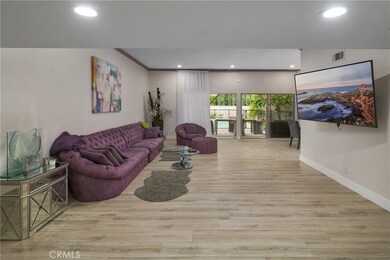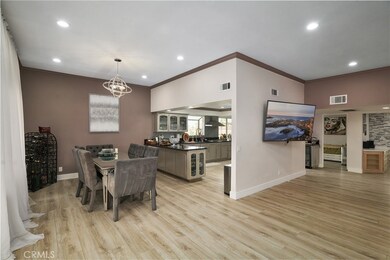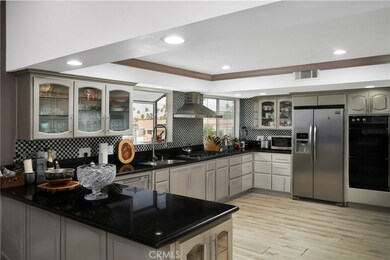38811 Tandika Trail N Palm Desert, CA 92211
Avondale NeighborhoodHighlights
- In Ground Pool
- Primary Bedroom Suite
- Corner Lot
- James Earl Carter Elementary School Rated A-
- Golf Course View
- Furnished
About This Home
AVAILABLE for short (3 months) and long term (6 month+) lease. Country Club and Desert Living is what you get in this spacious and fully remodeled home. Situated on a prestigious corner lot that's elevated and in a gated community. Large windows and openings throughout the whole home keep it lit up and provide amazing mountain views throughout. All 3 bedrooms have en suite bathrooms and walk-in closets. The master bath features a jacuzzi tub and walk-in shower. Enjoy yourself in the great room featuring 12 foot ceilings and a wall of windows bringing in natural light. Massive Chef's Kitchen flows beautifully alongside the formal dining area. Kitchen is well equipped and has tons of storage and cabinet space. Backyard features a putting green, pool, nice patio/ lounge area, and views of the Avondale Golf Course in-front of snow capped mountains.
Listing Agent
The Agency Brokerage Phone: 818-212-9863 License #02109488 Listed on: 07/09/2025

Home Details
Home Type
- Single Family
Est. Annual Taxes
- $5,104
Year Built
- Built in 1972
Lot Details
- 0.26 Acre Lot
- Corner Lot
- Density is up to 1 Unit/Acre
- Property is zoned R2
Property Views
- Golf Course
- Mountain
Interior Spaces
- 2,536 Sq Ft Home
- 1-Story Property
- Furnished
- Gas Fireplace
- Formal Entry
- Great Room
- Family Room
- Living Room
- Dining Room
- Den with Fireplace
- Breakfast Bar
- Laundry Room
Bedrooms and Bathrooms
- 3 Main Level Bedrooms
- Primary Bedroom Suite
- Walk-In Closet
- 3 Full Bathrooms
Parking
- Parking Available
- Driveway
Pool
- In Ground Pool
- Fence Around Pool
Utilities
- Central Heating and Cooling System
Listing and Financial Details
- Security Deposit $6,000
- Rent includes gardener, pool
- Available 12/14/21
- Tax Lot 21
- Tax Tract Number 4190
- Assessor Parcel Number 626050020
Community Details
Overview
- Property has a Home Owners Association
- Avondale Country Club Subdivision
Recreation
- Bike Trail
Pet Policy
- Pet Deposit $750
- Dogs and Cats Allowed
Map
Source: California Regional Multiple Listing Service (CRMLS)
MLS Number: SR25154605
APN: 626-050-020
- 38730 Tandika Trail N
- 38900 Tandika Trail N
- 38560 Tandika Trail N
- 38960 Gladiolus Ln
- 39060 Kilimanjaro Ct
- 76080 Palm Valley Dr
- 38858 Lobelia Cir
- 76099 Impatiens Cir
- 38657 Dahlia Way
- 75840 Mclachlin Cir
- 38170 Tandika Trail N
- 75641 Grahamstown Ln
- 76131 Impatiens Cir
- 38390 Plumosa Cir
- 38746 Dahlia Cir
- 39432 Narcissus Way
- 270 Desert Falls Dr E
- 304 Desert Falls Dr E
- 76237 Impatiens Cir
- 38196 Zinnia Ln E
- 38560 Tandika Trail N
- 39080 Kilimanjaro Ct
- 76131 Impatiens Cir
- 272 Desert Falls Dr E
- 38615 Palm Valley Dr
- 75651 Mclachlin Cir
- 75715 Heritage W
- 687 Calle Vibrante
- 38061 Crocus Ln
- 127 Villa Ct
- 199 Desert Falls Dr E
- 413 Desert Falls Dr N
- 281 Vista Royale Cir E
- 39856 Narcissus Way
- 432 Desert Falls Dr N
- 296 Vista Royale Cir E
- 160 Desert Falls Cir
- 38613 Wisteria Dr
- 131 Desert Falls Cir
- 480 Evergreen Ash
