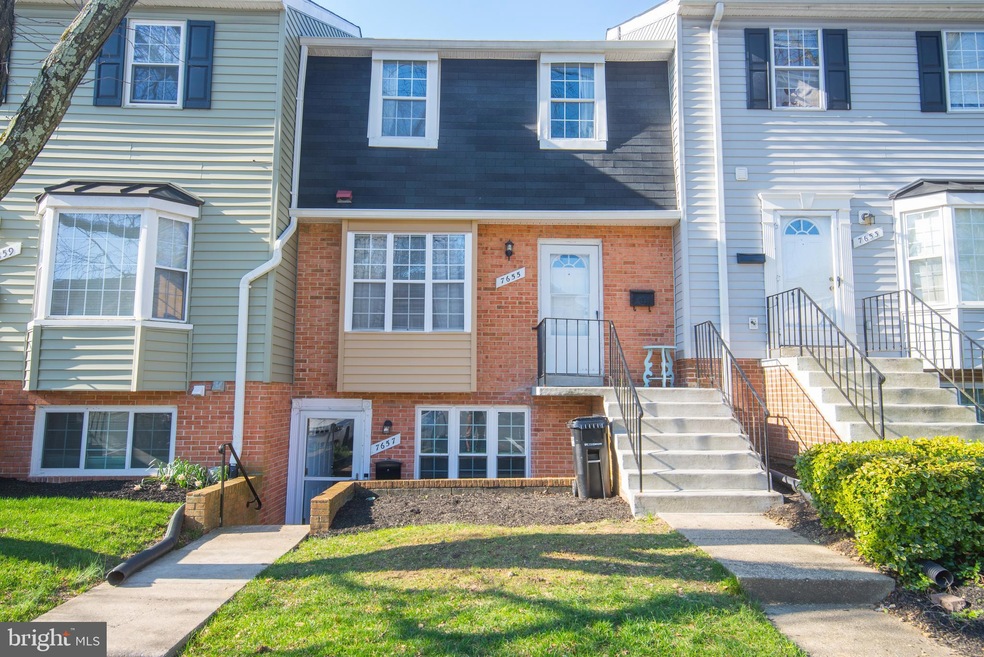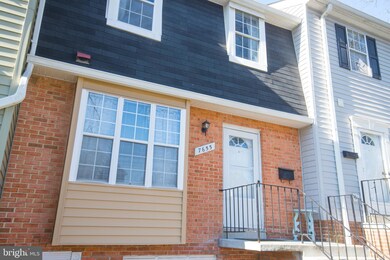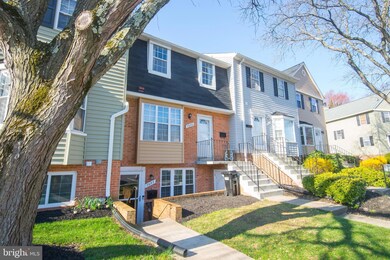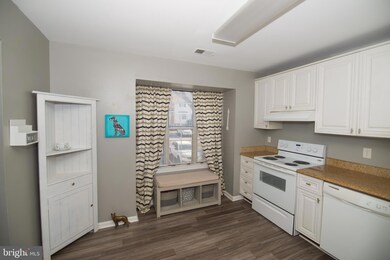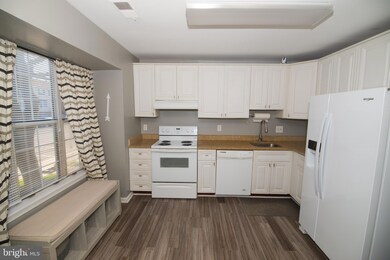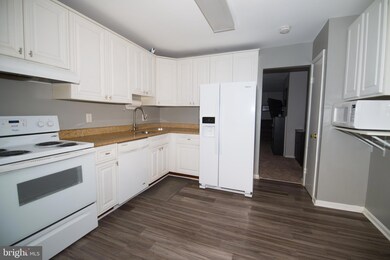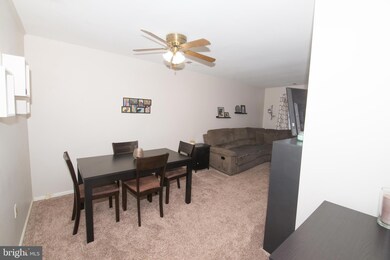
7655 Arbory Ct Laurel, MD 20707
Highlights
- Colonial Architecture
- Traditional Floor Plan
- Forced Air Heating and Cooling System
- Deck
- Community Pool
- Combination Dining and Living Room
About This Home
As of April 2024OPEN HOUSE, SUNDAY 3/24, 10AM-NOON. Come see this remarkable home! Well maintained 2 bedroom, 1.5 bath town home. The main floor includes a spacious kitchen with plenty of room to move and a large window for natural light. It extends into the main entertaining area, with room for both dining and relaxation. A back balcony with a beautiful open and peaceful view, that's not often seen with other town homes. Up the stairs to the 2nd level, you will find 2 large bedrooms with a communal primary large bath with separate sitting area . In the basement you will find a private area with your washer and dryer, which includes a walkout door to the back yard. Come see this wonderful home now before it's gone!
Townhouse Details
Home Type
- Townhome
Est. Annual Taxes
- $4,052
Year Built
- Built in 1978
HOA Fees
- $230 Monthly HOA Fees
Home Design
- Colonial Architecture
- Brick Exterior Construction
- Slab Foundation
Interior Spaces
- 1,289 Sq Ft Home
- Property has 3 Levels
- Traditional Floor Plan
- Ceiling Fan
- Wood Burning Fireplace
- Combination Dining and Living Room
- Carpet
Kitchen
- Electric Oven or Range
- Range Hood
- Dishwasher
- Disposal
Bedrooms and Bathrooms
- 2 Bedrooms
Laundry
- Dryer
- Washer
Unfinished Basement
- Walk-Out Basement
- Partial Basement
- Rear Basement Entry
Schools
- Bond Mill Elementary School
Utilities
- Forced Air Heating and Cooling System
- Vented Exhaust Fan
- Electric Water Heater
Additional Features
- Deck
- Property is Fully Fenced
Listing and Financial Details
- Assessor Parcel Number 17101078534
Community Details
Overview
- Association fees include common area maintenance, exterior building maintenance, lawn maintenance, management, parking fee, snow removal, pool(s)
- American Community Management Condos
- Arbory Condo Phase One Subdivision
Recreation
- Community Pool
Pet Policy
- Pets Allowed
Ownership History
Purchase Details
Home Financials for this Owner
Home Financials are based on the most recent Mortgage that was taken out on this home.Purchase Details
Home Financials for this Owner
Home Financials are based on the most recent Mortgage that was taken out on this home.Purchase Details
Purchase Details
Home Financials for this Owner
Home Financials are based on the most recent Mortgage that was taken out on this home.Purchase Details
Purchase Details
Similar Homes in Laurel, MD
Home Values in the Area
Average Home Value in this Area
Purchase History
| Date | Type | Sale Price | Title Company |
|---|---|---|---|
| Deed | $290,000 | Abonar Title | |
| Deed | $115,000 | First American Title Ins Co | |
| Trustee Deed | $239,000 | None Available | |
| Deed | $238,900 | -- | |
| Deed | -- | -- | |
| Deed | $3,000 | -- |
Mortgage History
| Date | Status | Loan Amount | Loan Type |
|---|---|---|---|
| Open | $249,581 | VA | |
| Previous Owner | $103,500 | New Conventional | |
| Previous Owner | $25,000 | Stand Alone Second | |
| Previous Owner | $220,305 | Adjustable Rate Mortgage/ARM |
Property History
| Date | Event | Price | Change | Sq Ft Price |
|---|---|---|---|---|
| 04/25/2024 04/25/24 | Sold | $290,000 | +1.8% | $225 / Sq Ft |
| 03/26/2024 03/26/24 | Pending | -- | -- | -- |
| 03/22/2024 03/22/24 | For Sale | $284,900 | +147.7% | $221 / Sq Ft |
| 08/25/2015 08/25/15 | Sold | $115,000 | -7.9% | $89 / Sq Ft |
| 07/28/2015 07/28/15 | Pending | -- | -- | -- |
| 07/22/2015 07/22/15 | Price Changed | $124,900 | +9.6% | $97 / Sq Ft |
| 07/22/2015 07/22/15 | Price Changed | $114,000 | -8.7% | $88 / Sq Ft |
| 06/26/2015 06/26/15 | For Sale | $124,900 | 0.0% | $97 / Sq Ft |
| 04/20/2015 04/20/15 | Pending | -- | -- | -- |
| 04/11/2015 04/11/15 | For Sale | $124,900 | -- | $97 / Sq Ft |
Tax History Compared to Growth
Tax History
| Year | Tax Paid | Tax Assessment Tax Assessment Total Assessment is a certain percentage of the fair market value that is determined by local assessors to be the total taxable value of land and additions on the property. | Land | Improvement |
|---|---|---|---|---|
| 2024 | $4,775 | $256,467 | $0 | $0 |
| 2023 | $4,011 | $243,233 | $0 | $0 |
| 2022 | $3,793 | $230,000 | $69,000 | $161,000 |
| 2021 | $4,844 | $203,333 | $0 | $0 |
| 2020 | $4,352 | $176,667 | $0 | $0 |
| 2019 | $2,939 | $150,000 | $45,000 | $105,000 |
| 2018 | $1,635 | $130,000 | $0 | $0 |
| 2017 | $1,700 | $110,000 | $0 | $0 |
| 2016 | -- | $90,000 | $0 | $0 |
| 2015 | -- | $90,000 | $0 | $0 |
| 2014 | $2,890 | $90,000 | $0 | $0 |
Agents Affiliated with this Home
-
Drew Miller

Seller's Agent in 2024
Drew Miller
EXP Realty, LLC
(301) 580-9206
1 in this area
9 Total Sales
-
Christina Drennan
C
Buyer's Agent in 2024
Christina Drennan
Taylor Properties
(301) 512-3241
1 in this area
16 Total Sales
-
Pennye Green

Seller's Agent in 2015
Pennye Green
Long & Foster
(202) 247-5668
6 in this area
372 Total Sales
-
Nadia Aminov

Seller Co-Listing Agent in 2015
Nadia Aminov
Long & Foster
(571) 331-9745
8 in this area
399 Total Sales
-
Kimberly McGrath

Buyer's Agent in 2015
Kimberly McGrath
Long & Foster
(301) 351-5792
1 in this area
48 Total Sales
Map
Source: Bright MLS
MLS Number: MDPG2107510
APN: 10-1078534
- 7615 N Arbory Way
- 7677 E Arbory Ct
- 7681 E Arbory Ct
- 7556 S Arbory Ln
- 7619 S Arbory Ln
- 7626 Carissa Ln
- 15607 Millbrook Ln
- 7412 Berryleaf Dr
- 7602 Woodruff Ct
- 7610 Woodruff Ct
- 7404 Berryleaf Dr
- 7324 Summerwind Cir
- 7719 Haines Ct
- 15615 Dorset Rd Unit 102
- 15702 Dorset Rd Unit 204
- 14806 Hardcastle St
- 7329 Split Rail Ln
- 15708 Dorset Rd Unit 304
- 15708 Dorset Rd Unit 303
- 15708 Dorset Rd Unit 203
