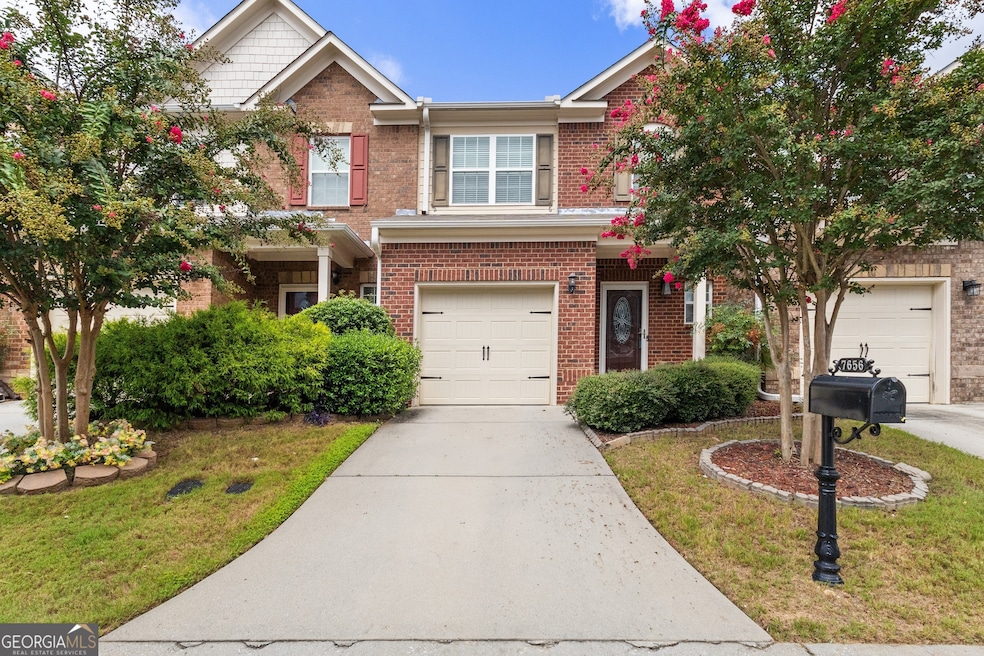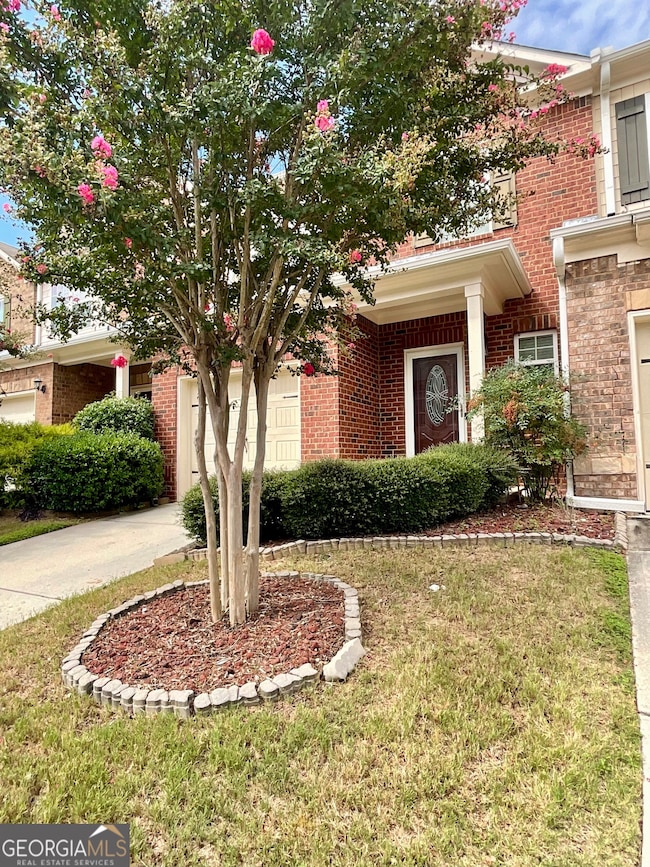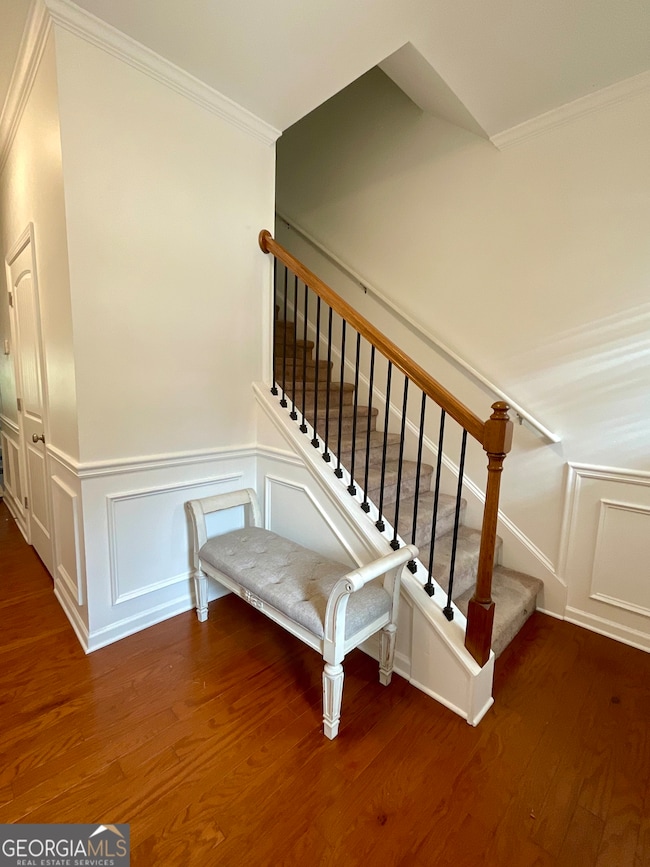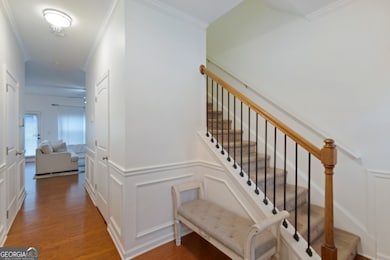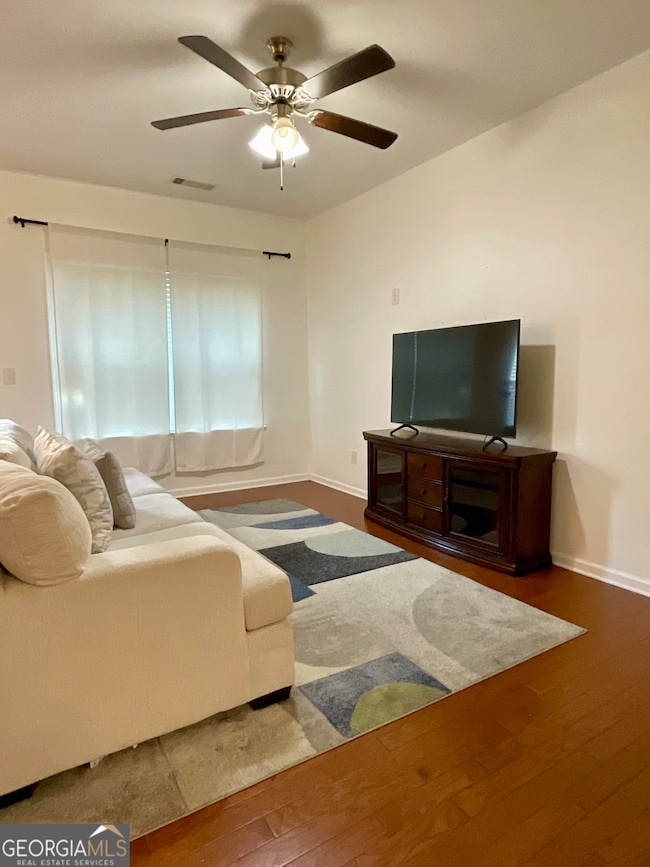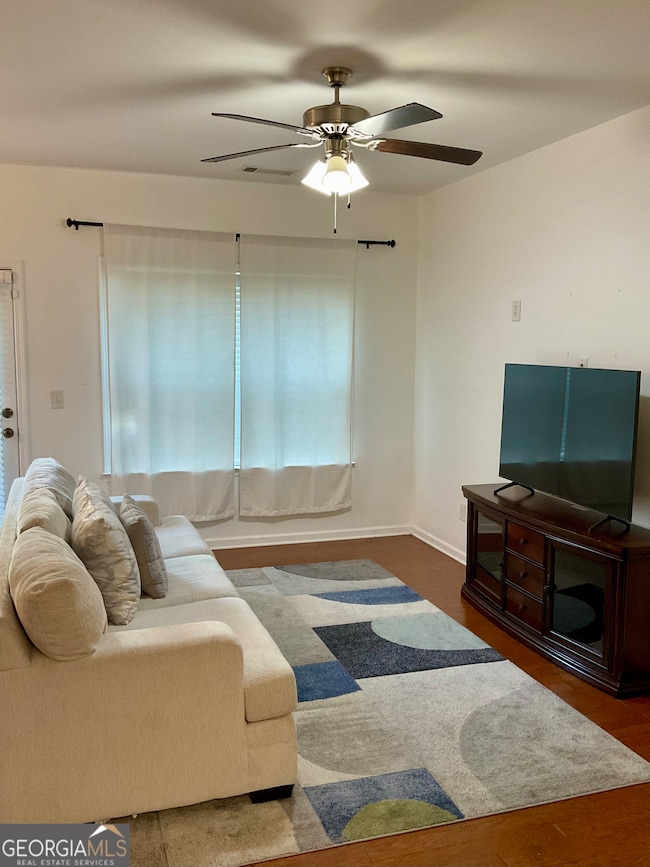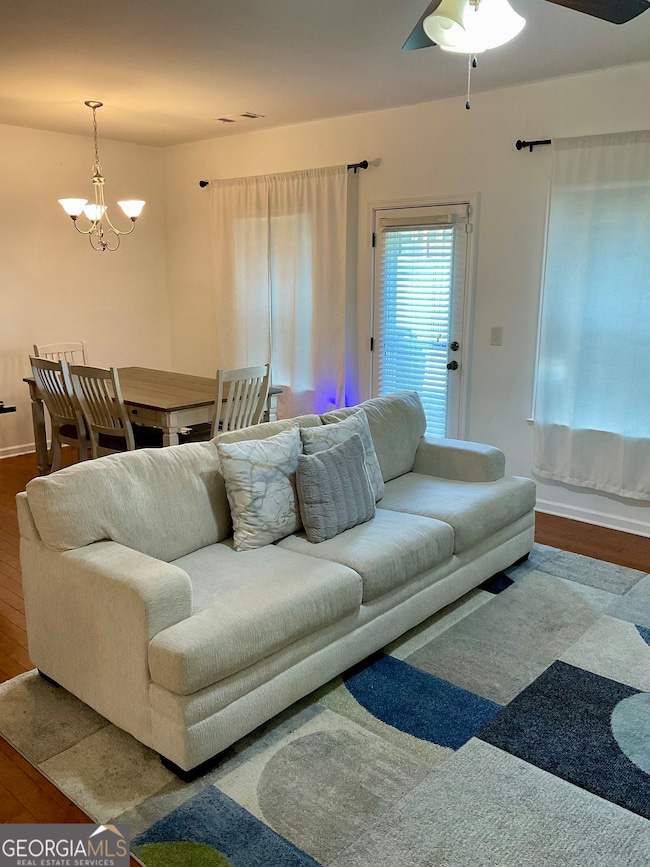7656 Green Glade Way Lithonia, GA 30038
Estimated payment $1,740/month
Highlights
- Vaulted Ceiling
- L-Shaped Dining Room
- Double Pane Windows
- Wood Flooring
- Stainless Steel Appliances
- Breakfast Bar
About This Home
Welcome to this charming 3-bedroom, 2.5-bath townhome in the sought-after Haynes Park community of Stonecrest. The main level greets you with gleaming hardwood floors and an open-concept layout, perfect for both entertaining and everyday living. The kitchen offers granite countertops, stained cabinetry, tile backsplash, a breakfast bar, and stainless steel appliances, all flowing seamlessly into the dining and great room areas. Step outside to the semi-private patio, an ideal spot for grilling or relaxing outdoors. Upstairs, the spacious primary suite features a vaulted ceiling, dual closets (including a walk-in), and a well-appointed en-suite bath. Two additional bedrooms, a full bath, and a convenient laundry closet complete the upper level. Additional highlights include a one-car garage with opener and a guest powder room on the main floor. Enjoy the community's prime location just minutes from I-20, shopping, dining, and all that Stonecrest has to offer. This home blends comfort, style, and convenience. Don't miss your chance to make it yours!
Townhouse Details
Home Type
- Townhome
Est. Annual Taxes
- $4,423
Year Built
- Built in 2014
Lot Details
- 1,742 Sq Ft Lot
- Two or More Common Walls
HOA Fees
- $75 Monthly HOA Fees
Parking
- Garage
Home Design
- Slab Foundation
- Composition Roof
- Brick Front
Interior Spaces
- 2-Story Property
- Vaulted Ceiling
- Ceiling Fan
- Double Pane Windows
- Entrance Foyer
- L-Shaped Dining Room
Kitchen
- Breakfast Bar
- Microwave
- Dishwasher
- Stainless Steel Appliances
Flooring
- Wood
- Carpet
Bedrooms and Bathrooms
- 3 Bedrooms
- Bathtub Includes Tile Surround
Laundry
- Laundry Room
- Laundry in Hall
Home Security
Outdoor Features
- Patio
Schools
- Murphy Candler Elementary School
- Lithonia Middle School
- Lithonia High School
Utilities
- Central Heating and Cooling System
- Cable TV Available
Listing and Financial Details
- Tax Lot 152
Community Details
Overview
- Association fees include maintenance exterior, ground maintenance
- Haynes Park Subdivision
Security
- Fire and Smoke Detector
Map
Home Values in the Area
Average Home Value in this Area
Tax History
| Year | Tax Paid | Tax Assessment Tax Assessment Total Assessment is a certain percentage of the fair market value that is determined by local assessors to be the total taxable value of land and additions on the property. | Land | Improvement |
|---|---|---|---|---|
| 2025 | $4,840 | $101,080 | $24,000 | $77,080 |
| 2024 | $4,755 | $99,640 | $12,000 | $87,640 |
| 2023 | $4,755 | $87,680 | $12,000 | $75,680 |
| 2022 | $3,773 | $79,440 | $12,000 | $67,440 |
| 2021 | $3,287 | $67,320 | $12,000 | $55,320 |
| 2020 | $2,985 | $61,160 | $12,000 | $49,160 |
| 2019 | $1,753 | $55,960 | $12,000 | $43,960 |
| 2018 | $2,129 | $52,200 | $12,000 | $40,200 |
| 2017 | $1,703 | $51,520 | $12,000 | $39,520 |
| 2016 | $1,639 | $50,880 | $8,080 | $42,800 |
| 2014 | $62 | $1,000 | $1,000 | $0 |
Property History
| Date | Event | Price | List to Sale | Price per Sq Ft | Prior Sale |
|---|---|---|---|---|---|
| 09/30/2025 09/30/25 | Price Changed | $245,900 | -5.0% | -- | |
| 08/27/2025 08/27/25 | For Sale | $258,900 | +7.9% | -- | |
| 01/28/2022 01/28/22 | Sold | $240,000 | 0.0% | $130 / Sq Ft | View Prior Sale |
| 12/27/2021 12/27/21 | Pending | -- | -- | -- | |
| 12/23/2021 12/23/21 | For Sale | $240,000 | 0.0% | $130 / Sq Ft | |
| 12/15/2021 12/15/21 | Pending | -- | -- | -- | |
| 12/10/2021 12/10/21 | For Sale | $240,000 | +54.8% | $130 / Sq Ft | |
| 08/01/2019 08/01/19 | Sold | $155,000 | 0.0% | $84 / Sq Ft | View Prior Sale |
| 06/17/2019 06/17/19 | Pending | -- | -- | -- | |
| 06/12/2019 06/12/19 | Price Changed | $155,000 | -2.9% | $84 / Sq Ft | |
| 06/12/2019 06/12/19 | For Sale | $159,700 | 0.0% | $87 / Sq Ft | |
| 05/24/2019 05/24/19 | Pending | -- | -- | -- | |
| 05/22/2019 05/22/19 | For Sale | $159,700 | +21.5% | $87 / Sq Ft | |
| 08/31/2015 08/31/15 | Sold | $131,490 | 0.0% | -- | View Prior Sale |
| 08/31/2015 08/31/15 | Sold | $131,490 | 0.0% | -- | View Prior Sale |
| 06/29/2015 06/29/15 | Pending | -- | -- | -- | |
| 05/12/2015 05/12/15 | For Sale | $131,490 | 0.0% | -- | |
| 08/25/2014 08/25/14 | Off Market | $131,490 | -- | -- | |
| 03/05/2014 03/05/14 | For Sale | $129,990 | -- | -- |
Purchase History
| Date | Type | Sale Price | Title Company |
|---|---|---|---|
| Warranty Deed | $240,000 | -- | |
| Warranty Deed | $155,000 | -- | |
| Warranty Deed | $131,490 | -- | |
| Limited Warranty Deed | $50,000 | -- |
Mortgage History
| Date | Status | Loan Amount | Loan Type |
|---|---|---|---|
| Open | $100,000 | Cash | |
| Previous Owner | $152,192 | FHA | |
| Previous Owner | $131,490 | VA |
Source: Georgia MLS
MLS Number: 10592760
APN: 16-203-03-091
- 7765 Haynes Park Cir
- 2107 Watts Ln
- 2709 Kemp Ct
- 2713 Kemp Ct
- 2404 Fitts Dr
- Zoey II Plan at Abbotts Crossing - Single Family Homes
- Wagener Plan at Abbotts Crossing - Single Family Homes
- Kelsey Plan at Abbotts Crossing - Single Family Homes
- Emma Plan at Abbotts Crossing - Single Family Homes
- Millhaven Plan at Abbotts Crossing - Single Family Homes
- Reagan Plan at Abbotts Crossing - Single Family Homes
- Wynwood Plan at Abbotts Crossing - Single Family Homes
- 26 E Meadow Ln SW
- 3192 Spicy Cedar Ln
- 283 Abbotts Crossing Cir
- 178 Abbotts Crossing Cir
- 200 Abbotts Crossing Cir
- 198 Abbotts Crossing Cir
- 275 Abbotts Crossing Cir
- 200 Abbott Crossing Cir
- 3142 Haynes Park Dr
- 100 Deer Creek Cir
- 7751 Haynes Park Cir
- 2231 Bedell Dr
- 2726 Kemp Ct
- 7528 Stone Creek Path
- 3016 Stonecrest Ct
- 100 Wesley Stonecrest Cir
- 2115 Julien Overlook Unit 1
- 7411 Redbud Loop Unit 1
- 50 St James Dr
- 2451 Sherrie Ln SW
- 2754 Ira Ct SW
- 2502 Lake Capri Rd NW
- 100 Wesley Kensington Cir
- 3376 Highbury Way
- 3400 Highbury Way
- 7759 Hansel Ln
- 7055 Mimosa Bluff
- 100 Wesley Providence Pkwy
