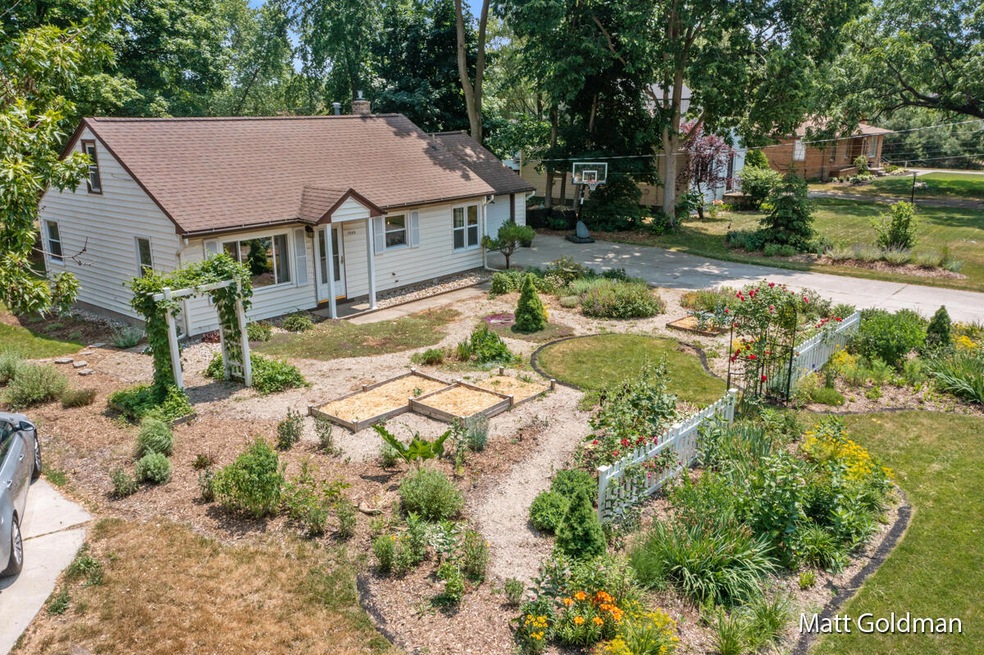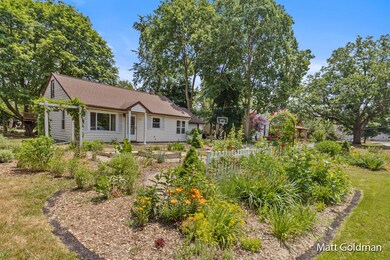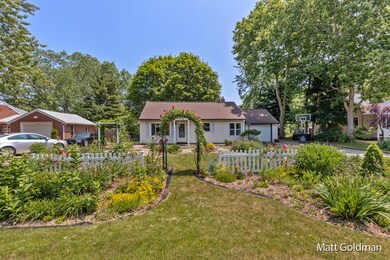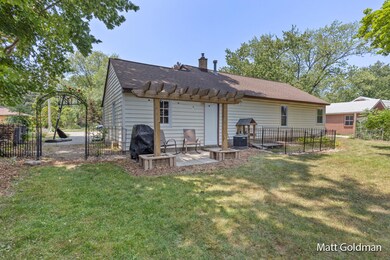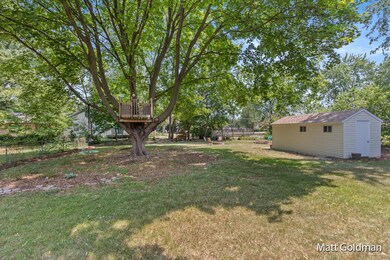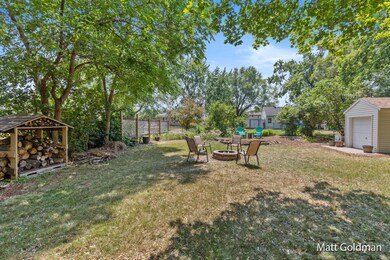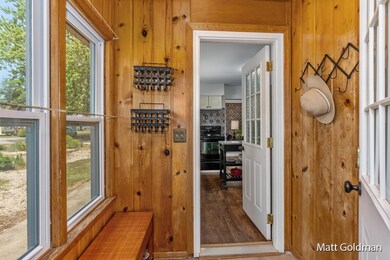
7656 Hazel Dr Jenison, MI 49428
Highlights
- Whirlpool Bathtub
- Mud Room
- 1 Car Attached Garage
- Jenison Junior High School Rated A
- Electric Vehicle Charging Station
- Garden Windows
About This Home
As of July 2023Welcome to 7656 Hazel Dr. This fully remodeled 2 bed, 1 bath home offers an array of desirable features, and is the ideal ''move in ready'' Jenison home.
The recent remodel includes updated electrical, plumbing, flooring, cabinetry, new insulation, EV charging and more!
The meticulously landscaped garden boasts a delightful blend of native plants, beautiful cut flowers, aromatic herbs, and even hops for the aspiring brewer.
As you step inside, you'll be greeted by a warm and inviting atmosphere. The main living area features abundant, natural light that creates a welcoming ambiance.
The open floor plan seamlessly connects the kitchen to the living room, providing an ideal space for entertaining.
The kitchen has been thoughtfully updated with modern finishes and appliances, making meal preparation a pleasure. With ample counter space and sleek cabinetry, you'll have all the room you need to unleash your culinary creativity.
The two bedrooms offer comfortable retreats for rest and relaxation. The tastefully designed bathroom boasts contemporary fixtures, a soothing color palette, and jetted tub to provide a spa-like experience.
But the true highlight of this property lies outside. Step into the expansive yard and discover your own personal oasis. The meticulously landscaped front garden showcases a harmonious blend of native plants, offering a vibrant tapestry of colors and textures throughout the seasons. Imagine strolling through the garden, plucking fresh flowers to adorn your home or picking aromatic herbs for your favorite recipes.
But that's not all - this home also features a large shed, providing ample storage space for all your gardening tools and equipment.
As an added bonus, the backyard features a tree house and a charming fire pit, ideal for gathering around with friends on cool evenings. Roast marshmallows, share stories, and create memories in this enchanting outdoor space.
Located just off of Baldwin with easy access to 196, commuting to downtown or the lakeshore is a breeze.
Don't miss this incredible opportunity to call this charming home your own! Schedule your private tour today. Seller will review any/ all offers Monday morning.
Last Buyer's Agent
Benjamin Vanderhill
EXP Realty (Grand Rapids) License #6501415552

Home Details
Home Type
- Single Family
Est. Annual Taxes
- $1,605
Year Built
- Built in 1955
Lot Details
- 0.29 Acre Lot
- Lot Dimensions are 80x160
- Shrub
- Level Lot
- Garden
- Back Yard Fenced
Parking
- 1 Car Attached Garage
- Garage Door Opener
Home Design
- Bungalow
- Slab Foundation
- Composition Roof
- Vinyl Siding
Interior Spaces
- 816 Sq Ft Home
- 1-Story Property
- Garden Windows
- Mud Room
- Crawl Space
Kitchen
- Built-In Gas Oven
- Range
- Dishwasher
Bedrooms and Bathrooms
- 2 Main Level Bedrooms
- 1 Full Bathroom
- Whirlpool Bathtub
Laundry
- Laundry on main level
- Dryer
- Washer
Outdoor Features
- Patio
Utilities
- Forced Air Heating and Cooling System
- Heating System Uses Natural Gas
- Natural Gas Water Heater
- High Speed Internet
- Cable TV Available
Community Details
- Electric Vehicle Charging Station
Ownership History
Purchase Details
Home Financials for this Owner
Home Financials are based on the most recent Mortgage that was taken out on this home.Purchase Details
Home Financials for this Owner
Home Financials are based on the most recent Mortgage that was taken out on this home.Purchase Details
Home Financials for this Owner
Home Financials are based on the most recent Mortgage that was taken out on this home.Purchase Details
Home Financials for this Owner
Home Financials are based on the most recent Mortgage that was taken out on this home.Purchase Details
Home Financials for this Owner
Home Financials are based on the most recent Mortgage that was taken out on this home.Purchase Details
Home Financials for this Owner
Home Financials are based on the most recent Mortgage that was taken out on this home.Map
Similar Homes in Jenison, MI
Home Values in the Area
Average Home Value in this Area
Purchase History
| Date | Type | Sale Price | Title Company |
|---|---|---|---|
| Warranty Deed | $245,000 | Sun Title Agency Of Michigan | |
| Warranty Deed | $119,500 | Chicago Title | |
| Interfamily Deed Transfer | -- | Cfc Title Services Inc | |
| Warranty Deed | $112,800 | Metropolitan Title Company | |
| Warranty Deed | $112,100 | Metropolitan Title Company | |
| Warranty Deed | $110,000 | Chicago Title |
Mortgage History
| Date | Status | Loan Amount | Loan Type |
|---|---|---|---|
| Open | $195,000 | New Conventional | |
| Closed | $70,000 | Credit Line Revolving | |
| Previous Owner | $112,000 | New Conventional | |
| Previous Owner | $115,900 | New Conventional | |
| Previous Owner | $72,000 | New Conventional | |
| Previous Owner | $104,800 | Fannie Mae Freddie Mac | |
| Previous Owner | $89,680 | Fannie Mae Freddie Mac | |
| Previous Owner | $109,137 | FHA |
Property History
| Date | Event | Price | Change | Sq Ft Price |
|---|---|---|---|---|
| 07/14/2023 07/14/23 | Sold | $245,000 | +11.4% | $300 / Sq Ft |
| 06/26/2023 06/26/23 | Pending | -- | -- | -- |
| 06/21/2023 06/21/23 | For Sale | $219,900 | +84.0% | $269 / Sq Ft |
| 03/03/2017 03/03/17 | Sold | $119,500 | -2.0% | $146 / Sq Ft |
| 01/14/2017 01/14/17 | Pending | -- | -- | -- |
| 01/12/2017 01/12/17 | For Sale | $122,000 | -- | $150 / Sq Ft |
Tax History
| Year | Tax Paid | Tax Assessment Tax Assessment Total Assessment is a certain percentage of the fair market value that is determined by local assessors to be the total taxable value of land and additions on the property. | Land | Improvement |
|---|---|---|---|---|
| 2024 | $2,261 | $92,300 | $0 | $0 |
| 2023 | $1,462 | $85,100 | $0 | $0 |
| 2022 | $1,605 | $79,000 | $0 | $0 |
| 2021 | $1,559 | $74,000 | $0 | $0 |
| 2020 | $1,542 | $64,100 | $0 | $0 |
| 2019 | $1,543 | $60,100 | $0 | $0 |
| 2018 | $1,397 | $51,900 | $0 | $0 |
| 2017 | $1,142 | $47,900 | $0 | $0 |
| 2016 | $1,135 | $44,900 | $0 | $0 |
| 2015 | $1,083 | $43,900 | $0 | $0 |
| 2014 | $1,083 | $43,100 | $0 | $0 |
Source: Southwestern Michigan Association of REALTORS®
MLS Number: 23021516
APN: 70-14-14-279-010
- 7635 Sally Dr
- 7636 Walnut Ave
- 7728 Coachman Ln
- 949 Village Ln Unit 149
- 7694 Thomas Ave
- 7396 Sandelwood St
- 7482 Thomas Ave
- 610 Summerset Dr
- 7737 Baldwin Woods Dr Unit 21
- 7740 Chickadee Dr
- 8299 Golfside Dr
- 8324 Wallinwood Springs Dr Unit 15
- 7879 Ridgewood Dr
- 7569 Astronaut Ave
- 8382 Wallinwood Springs Dr Unit 70
- 7475 Astronaut Ave
- 8147 Willa Springs Dr Unit 10
- 7359 Eastlane Ave
- 1439 Woodland St
- 6786 Waterview Dr SW
