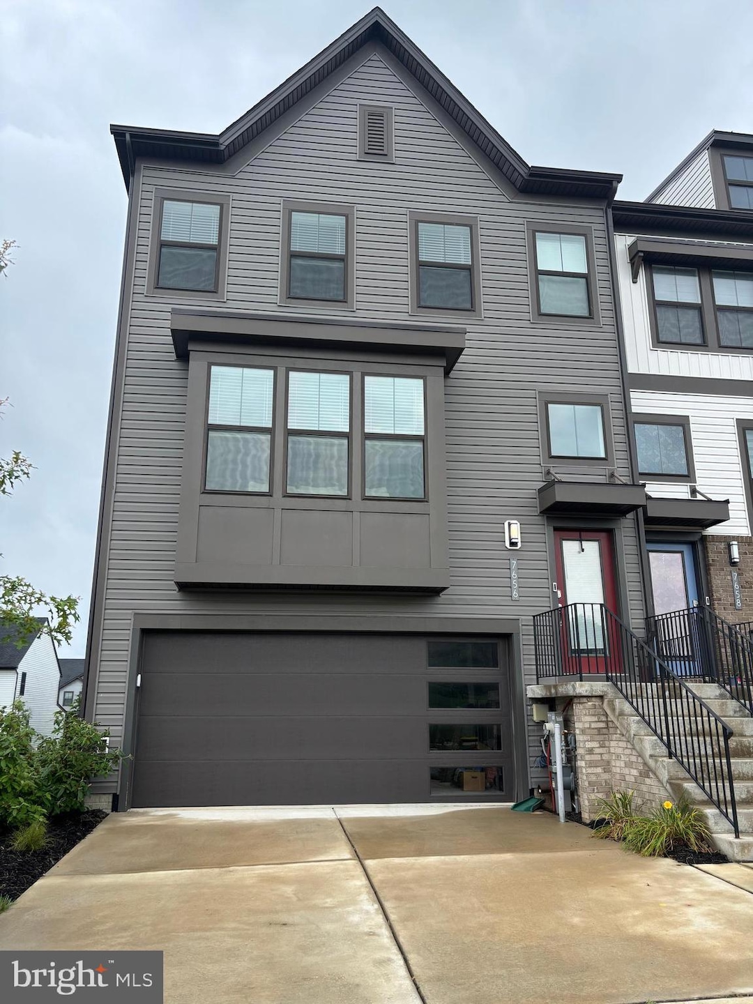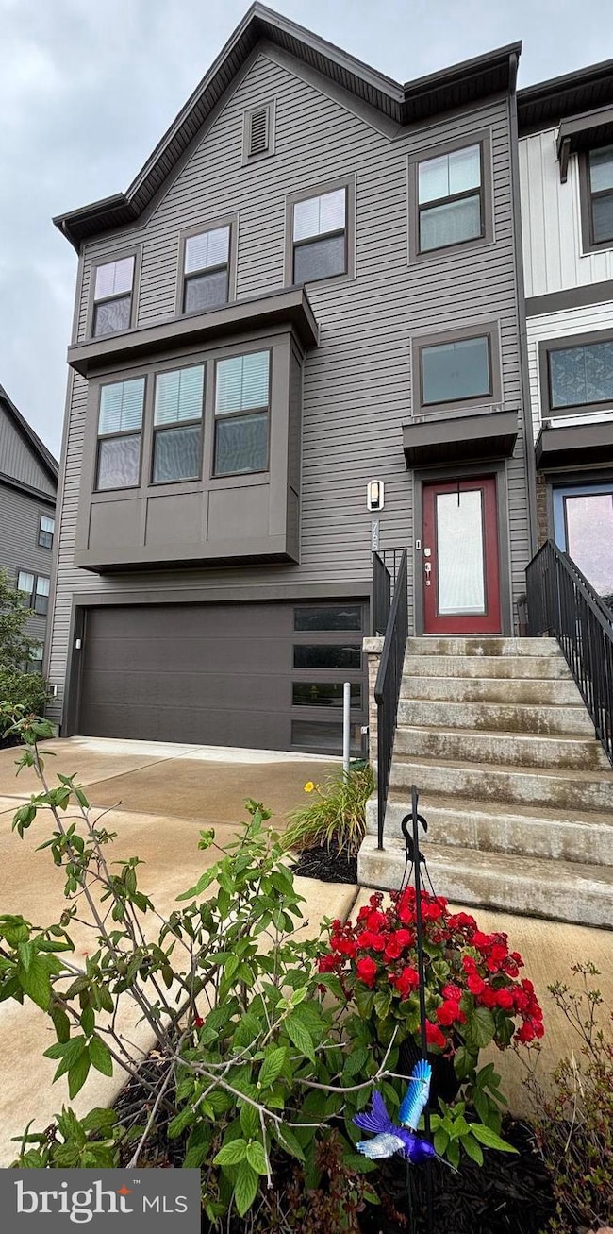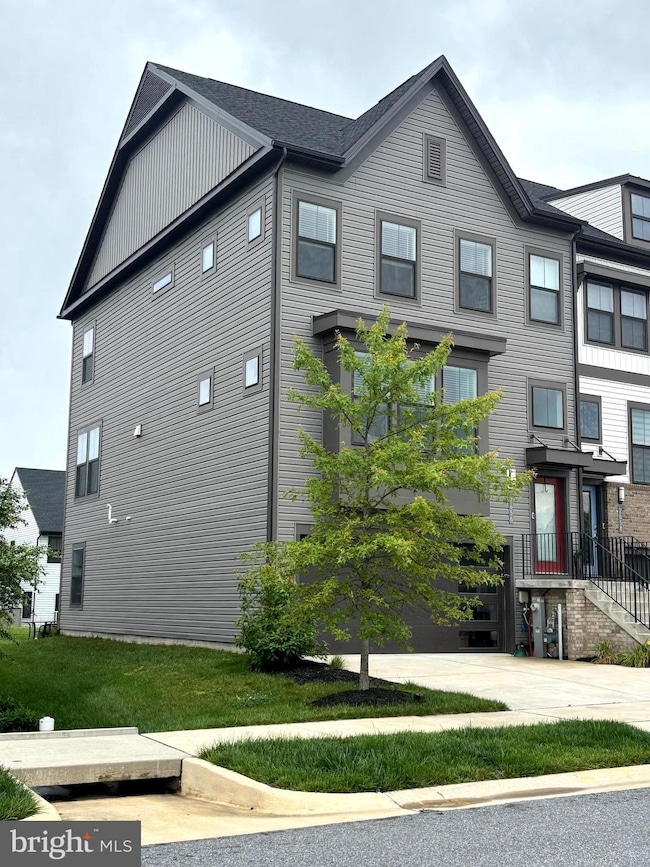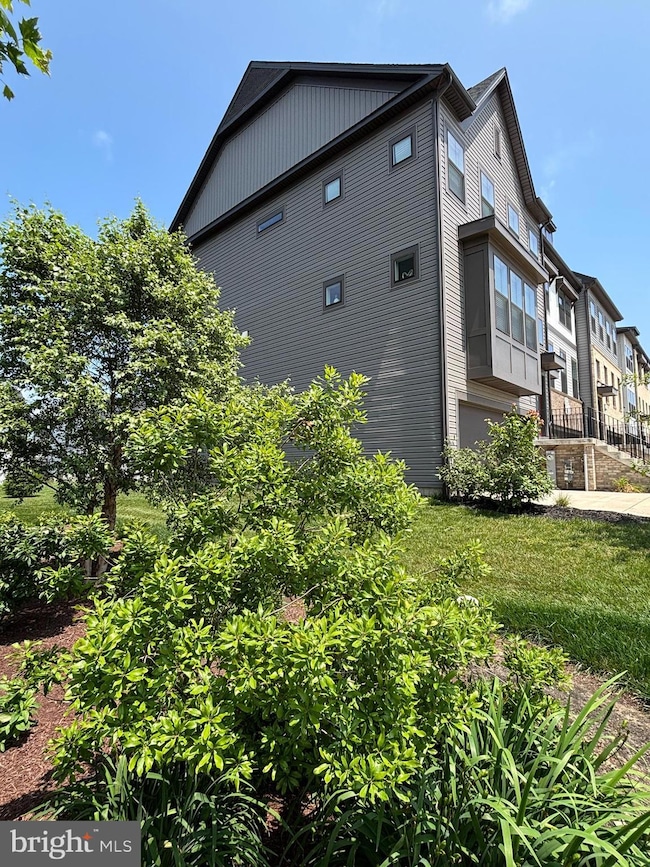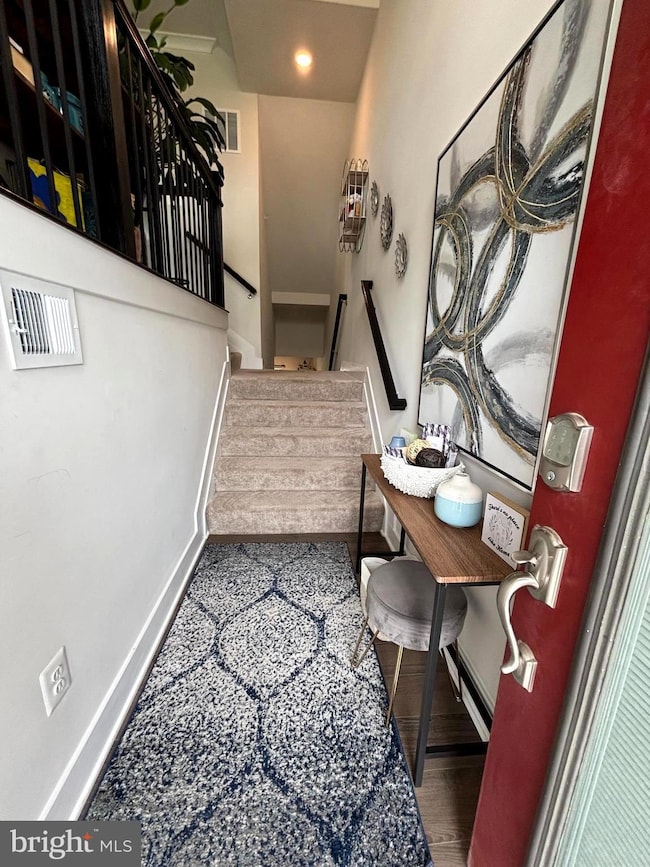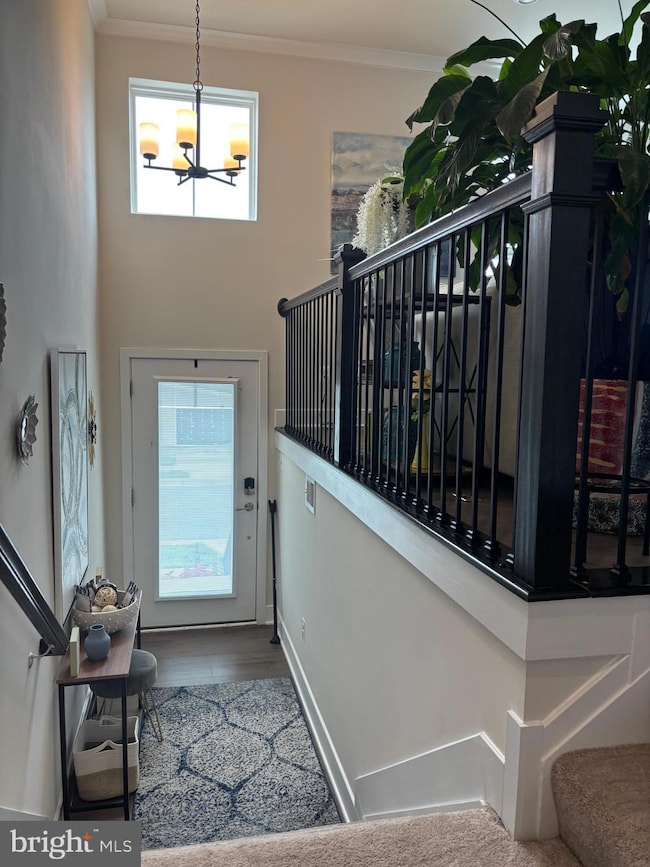
7656 Quartzite Ln Glen Burnie, MD 21060
Solley NeighborhoodEstimated payment $3,670/month
Highlights
- Boat Dock
- Clubhouse
- Community Pool
- Fitness Center
- Contemporary Architecture
- Jogging Path
About This Home
Welcome to this stunning end-unit townhome in the sought after Tanyard Shores waterfront community! Filled with natural light from an abundance of windows, this spacious home offers an open layout centered around a huge kitchen island perfect for entertaining. There is a large walk-in pantry, and a built-in coffee bar for added convenience and charm. Several of the community’s top amenities are right outside your door—wake up and head to the fitness center or yoga studio, take a morning stroll along the trails, or cool off with a dip in the pool.Upstairs, a wide hallway leads to the primary suite, highlighted by double-door entry, an ensuite bath, and a huge walk-in closet with natural light. The washer and dryer are conveniently located on the bedroom level. The full walkout basement includes a large, finished living area, a powder room, and access to the 2-car garage with a large mudroom perfect for everyday functionality.Tanyard Shores also offers a skate/bike park, dog parks, playgrounds, and more. This beautifully designed home offers space, style, and an unbeatable location in one of Anne Arundel County’s most desirable communities!
Open House Schedule
-
Saturday, June 14, 202512:00 to 2:00 pm6/14/2025 12:00:00 PM +00:006/14/2025 2:00:00 PM +00:00Buyers' agent honoredAdd to Calendar
Townhouse Details
Home Type
- Townhome
Est. Annual Taxes
- $5,095
Year Built
- Built in 2021
Lot Details
- 2,320 Sq Ft Lot
- Property is in excellent condition
HOA Fees
- $113 Monthly HOA Fees
Parking
- 2 Car Direct Access Garage
- Basement Garage
- Front Facing Garage
- Garage Door Opener
- Driveway
Home Design
- Contemporary Architecture
- Brick Exterior Construction
- Slab Foundation
Interior Spaces
- Property has 3 Levels
Bedrooms and Bathrooms
- 3 Bedrooms
Finished Basement
- Heated Basement
- Walk-Out Basement
- Connecting Stairway
- Garage Access
- Exterior Basement Entry
- Natural lighting in basement
Eco-Friendly Details
- ENERGY STAR Qualified Equipment
Utilities
- Heat Pump System
- Natural Gas Water Heater
Listing and Financial Details
- Tax Lot 246
- Assessor Parcel Number 020386490251154
- $350 Front Foot Fee per year
Community Details
Overview
- Association fees include common area maintenance, insurance, management, pool(s), snow removal
- Tanyard Shores Homeowners Association
- Tanyard Shores Subdivision
Amenities
- Clubhouse
Recreation
- Boat Dock
- Fitness Center
- Community Pool
- Dog Park
- Jogging Path
Map
Home Values in the Area
Average Home Value in this Area
Tax History
| Year | Tax Paid | Tax Assessment Tax Assessment Total Assessment is a certain percentage of the fair market value that is determined by local assessors to be the total taxable value of land and additions on the property. | Land | Improvement |
|---|---|---|---|---|
| 2024 | $5,159 | $430,633 | $0 | $0 |
| 2023 | $4,807 | $401,967 | $0 | $0 |
| 2022 | $4,278 | $373,300 | $95,000 | $278,300 |
| 2021 | $347 | $369,567 | $0 | $0 |
| 2020 | $4,303 | $33,200 | $33,200 | $0 |
| 2019 | $4,246 | $33,200 | $33,200 | $0 |
Property History
| Date | Event | Price | Change | Sq Ft Price |
|---|---|---|---|---|
| 06/09/2025 06/09/25 | For Sale | $560,000 | -- | $219 / Sq Ft |
Purchase History
| Date | Type | Sale Price | Title Company |
|---|---|---|---|
| Deed | $445,390 | Lennar Title Inc | |
| Deed | $675,000 | Community Title Network |
Mortgage History
| Date | Status | Loan Amount | Loan Type |
|---|---|---|---|
| Open | $423,121 | New Conventional |
Similar Homes in Glen Burnie, MD
Source: Bright MLS
MLS Number: MDAA2117470
APN: 03-864-90251154
- 7508 Blue Sun Dr
- 7607 Chert Ct
- 7743 Steatite Ln
- 833 Teacher Mitchell Rd
- 7512 Matapeake Ln Unit CAROLINE VILLA-EOG
- 7504 Matapeake Ln Unit CAROLINE VILLA-EOG
- 7443 Matapeake Ln Unit CAROLINE VILLA
- 7744 Anvil Stone Way
- 819 Teacher Mitchell Rd
- 7207 Paper Way
- 7401 Corsica Ct Unit BRAMANTE RAN-2ST
- 526 Levanna Ln
- 663 Chalcedony Ln
- 604 Lakemont Dr
- 644 Lakemont Dr
- 7441 Matapeake Ln Unit CAROLINE VILLA-EOG
- 7506 Matapeake Ln Unit CAROLINE VILLA
- 7193 Wolf Trap Ct Unit CAROLINE
- 0 Corsica Ct Unit BRAMANTE RAN-2ST
- 0 Corsica Ct Unit PALLADIO RANCH
