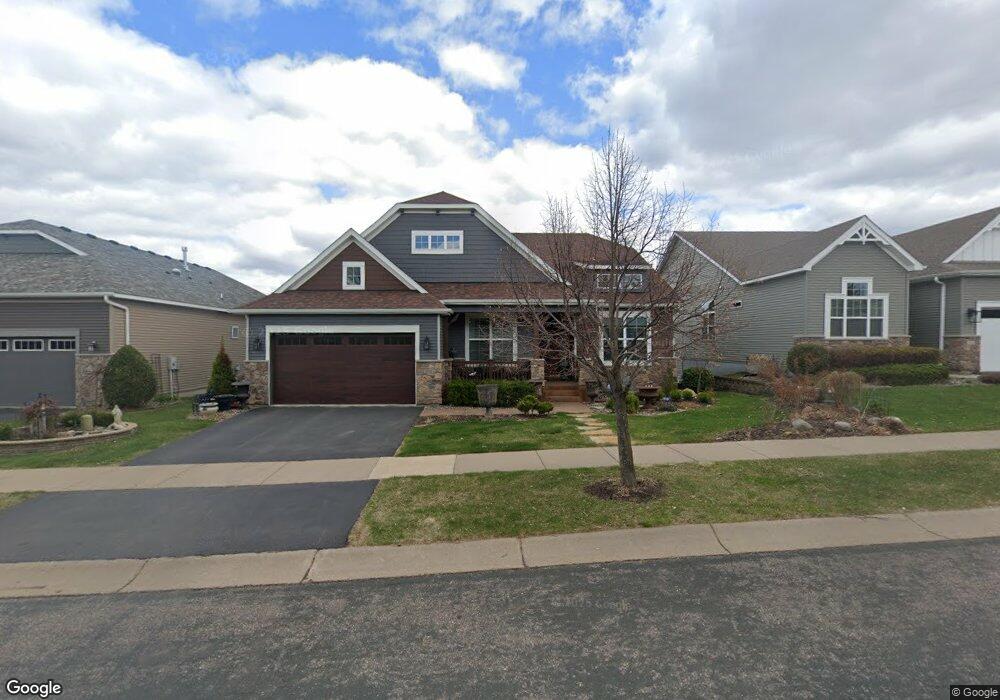Estimated Value: $746,000 - $811,000
4
Beds
4
Baths
5,594
Sq Ft
$138/Sq Ft
Est. Value
About This Home
This home is located at 7656 Shadyview Ln N, Osseo, MN 55311 and is currently estimated at $770,824, approximately $137 per square foot. 7656 Shadyview Ln N is a home located in Hennepin County with nearby schools including Rush Creek Elementary School, Maple Grove Middle School, and Maple Grove Senior High School.
Ownership History
Date
Name
Owned For
Owner Type
Purchase Details
Closed on
Nov 4, 2019
Sold by
Riley Steven Scott and Riley Pamela Sue
Bought by
Troy Vincent Paul and Troy Joanna C
Current Estimated Value
Home Financials for this Owner
Home Financials are based on the most recent Mortgage that was taken out on this home.
Original Mortgage
$419,000
Outstanding Balance
$368,612
Interest Rate
3.6%
Mortgage Type
New Conventional
Estimated Equity
$402,212
Purchase Details
Closed on
Mar 11, 2013
Sold by
K Hovnanians Four Seasons At Rush Creek
Bought by
Riley Steven Scott and Riley Pamela Sue
Purchase Details
Closed on
Nov 6, 2009
Sold by
Doa Properties Ix Lots Other Llc
Bought by
K Hovnanians Four Seasons At Rush Creek
Create a Home Valuation Report for This Property
The Home Valuation Report is an in-depth analysis detailing your home's value as well as a comparison with similar homes in the area
Home Values in the Area
Average Home Value in this Area
Purchase History
| Date | Buyer | Sale Price | Title Company |
|---|---|---|---|
| Troy Vincent Paul | $535,000 | Dba Midland Title | |
| Riley Steven Scott | -- | Stewart Title Of Minnesota | |
| K Hovnanians Four Seasons At Rush Creek | $6,588,203 | -- |
Source: Public Records
Mortgage History
| Date | Status | Borrower | Loan Amount |
|---|---|---|---|
| Open | Troy Vincent Paul | $419,000 |
Source: Public Records
Tax History Compared to Growth
Tax History
| Year | Tax Paid | Tax Assessment Tax Assessment Total Assessment is a certain percentage of the fair market value that is determined by local assessors to be the total taxable value of land and additions on the property. | Land | Improvement |
|---|---|---|---|---|
| 2024 | $9,106 | $707,300 | $159,900 | $547,400 |
| 2023 | $8,384 | $679,600 | $143,500 | $536,100 |
| 2022 | $6,940 | $668,100 | $117,600 | $550,500 |
| 2021 | $6,905 | $559,600 | $104,100 | $455,500 |
| 2020 | $7,223 | $549,400 | $107,500 | $441,900 |
| 2019 | $7,026 | $546,400 | $91,000 | $455,400 |
| 2018 | $7,027 | $508,500 | $80,000 | $428,500 |
| 2017 | $6,999 | $477,900 | $80,000 | $397,900 |
| 2016 | $6,938 | $467,000 | $80,000 | $387,000 |
| 2015 | $6,996 | $458,100 | $80,000 | $378,100 |
| 2014 | -- | $270,400 | $80,000 | $190,400 |
Source: Public Records
Map
Nearby Homes
- 7731 Queensland Ln N
- 7461 Merrimac Ln N
- 7205 Walnut Grove Way N
- 8048 Narcissus Ln N
- 7547 Inland Ln N
- 7440 Elm Ln
- 7416 Elm Ln
- 17005 78th Ct N
- 7498 Fir Ln N
- 17344 72nd Ave N Unit 1304
- 16997 78th Place N
- Hamilton Plan at Cook Lake Highlands
- 7401 Elm Ln
- Mayfield Plan at Cook Lake Highlands
- Iverness Plan at Cook Lake Highlands
- Stirling Plan at Cook Lake Highlands
- 7501 Fir Ln N
- 7461 Fir Ln N
- 7201 Jewel Ln N Unit 907
- 7722 Everest Ln N
- 7670 Shadyview Ln N
- 7642 Shadyview Ln N
- 19486 Butternut Ct
- 7684 Shadyview Ln N
- 7628 Shadyview Ln N
- 7698 Shadyview Ln N
- 7614 Shadyview Ln N
- 7712 Shadyview Ln N
- 7600 Shadyview Ln N
- 7726 Shadyview Ln N
- 7681 Troy Ln N
- 7632 Urbandale Ln N
- 7669 Ranier Ln N
- 7677 Ranier Ln N
- 7661 Ranier Ln N
- 7645 Ranier Ln N
- 7653 Ranier Ln N
- 7685 Ranier Ln N
- 7627 Ranier Ln N
- 7693 Ranier Ln N
