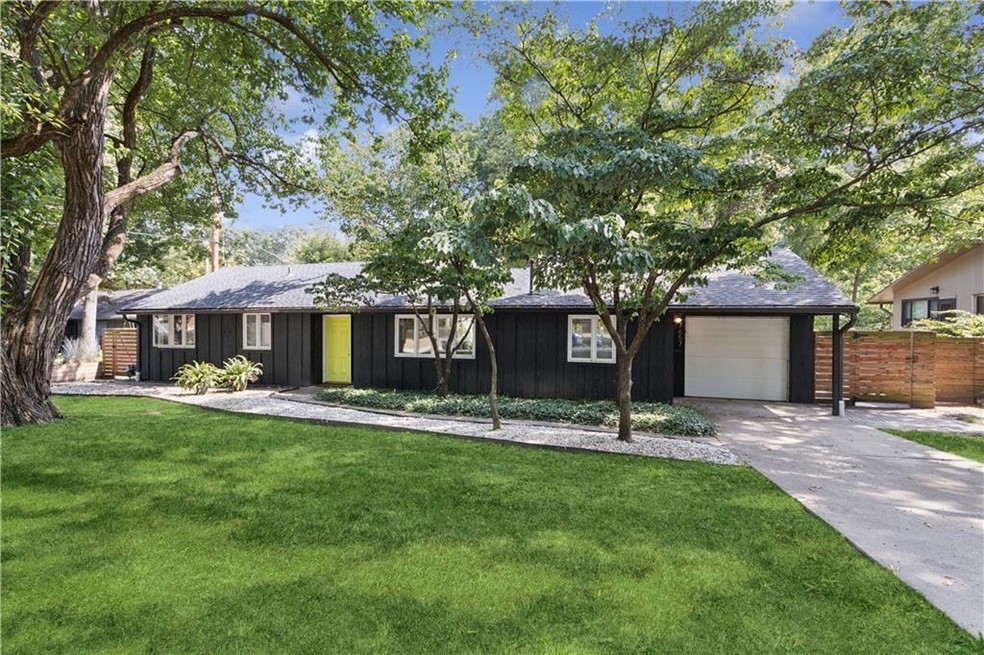
7657 Colonial Dr Prairie Village, KS 66208
Estimated payment $2,824/month
Highlights
- Custom Closet System
- Contemporary Architecture
- Formal Dining Room
- Tomahawk Elementary School Rated A-
- Vaulted Ceiling
- 1 Car Attached Garage
About This Home
Super Cool Mid-Century Modern Ranch by Builder Don Drummond with Open Floor Plan*Lots of Southside Floor to Ceiling Windows in Main Space for Winter Comfort and Delightful Views of Garden* Attractive Brick Fireplace is a WOW Architectural Feature! High Beamed and Vaulted Ceilings*Open Kitchen with SS Appliances and Huge Concrete Countertops*Updated Master Bath has Shower* Stunning Horizontal Fencing and 10X12 Studio/Shed in Georgeous Oversized Backyard has Newer Heating and Cooling*Durable Pecky Cypress Siding* Property to be Sold As-Is
Listing Agent
ReeceNichols -The Village Brokerage Phone: 816-809-1705 License #BR00003809 Listed on: 09/06/2025
Home Details
Home Type
- Single Family
Est. Annual Taxes
- $5,371
Year Built
- Built in 1954
Lot Details
- 0.3 Acre Lot
- Wood Fence
- Aluminum or Metal Fence
Parking
- 1 Car Attached Garage
- Front Facing Garage
Home Design
- Contemporary Architecture
- Ranch Style House
- Slab Foundation
- Frame Construction
- Composition Roof
- Wood Siding
Interior Spaces
- 1,390 Sq Ft Home
- Vaulted Ceiling
- Ceiling Fan
- Wood Burning Fireplace
- Living Room with Fireplace
- Formal Dining Room
- Carpet
- Laundry in Kitchen
Kitchen
- Cooktop
- Dishwasher
- Disposal
Bedrooms and Bathrooms
- 3 Bedrooms
- Custom Closet System
- 2 Full Bathrooms
Schools
- Tomahawk Elementary School
- Sm East High School
Additional Features
- City Lot
- Forced Air Heating and Cooling System
Community Details
- Property has a Home Owners Association
- Prairie Fields Subdivision
Listing and Financial Details
- Assessor Parcel Number OP42000008 0024
- $0 special tax assessment
Map
Home Values in the Area
Average Home Value in this Area
Tax History
| Year | Tax Paid | Tax Assessment Tax Assessment Total Assessment is a certain percentage of the fair market value that is determined by local assessors to be the total taxable value of land and additions on the property. | Land | Improvement |
|---|---|---|---|---|
| 2024 | $5,371 | $45,804 | $17,290 | $28,514 |
| 2023 | $5,183 | $43,619 | $15,718 | $27,901 |
| 2022 | $4,725 | $39,607 | $13,674 | $25,933 |
| 2021 | $4,684 | $37,330 | $13,674 | $23,656 |
| 2020 | $4,641 | $36,605 | $12,435 | $24,170 |
| 2019 | $4,761 | $37,375 | $10,357 | $27,018 |
| 2018 | $3,332 | $25,530 | $9,415 | $16,115 |
| 2017 | $2,959 | $22,218 | $7,842 | $14,376 |
| 2016 | $2,715 | $19,953 | $6,269 | $13,684 |
| 2015 | $2,579 | $19,136 | $6,269 | $12,867 |
| 2013 | -- | $17,169 | $5,699 | $11,470 |
Property History
| Date | Event | Price | Change | Sq Ft Price |
|---|---|---|---|---|
| 06/07/2018 06/07/18 | Sold | -- | -- | -- |
| 05/21/2018 05/21/18 | Pending | -- | -- | -- |
| 05/17/2018 05/17/18 | For Sale | $284,000 | -- | $204 / Sq Ft |
Purchase History
| Date | Type | Sale Price | Title Company |
|---|---|---|---|
| Special Warranty Deed | -- | None Listed On Document | |
| Interfamily Deed Transfer | -- | Accommodation | |
| Warranty Deed | -- | None Available | |
| Quit Claim Deed | -- | None Available | |
| Warranty Deed | -- | First American Title | |
| Warranty Deed | -- | Kansas City Title | |
| Warranty Deed | -- | Chicago Title Ins Co |
Mortgage History
| Date | Status | Loan Amount | Loan Type |
|---|---|---|---|
| Previous Owner | $158,083 | FHA | |
| Previous Owner | $155,420 | FHA | |
| Previous Owner | $151,844 | FHA | |
| Previous Owner | $100,000 | Credit Line Revolving | |
| Previous Owner | $117,000 | Stand Alone Second |
Similar Homes in the area
Source: Heartland MLS
MLS Number: 2574094
APN: OP42000008-0024
- 6006 W 78th Terrace
- 6300 W 78th St
- 7620 Russell Rd
- 7620 Tomahawk Rd
- 5911 W 75th Terrace
- 6001 W 79th St
- 5811 W 75th Terrace
- 5807 W 75th Terrace
- 5615 W 78th Terrace
- 7929 Lamar Ave
- 5919 W 74th St
- 7943 Reeds Rd
- 5400 W 79th St
- 7938 Nall Ave
- 8100 Beverly Dr
- 6807 W 77th St
- 6442 W 74th St
- 8112 Dearborn Dr
- 5203 W 76th Terrace
- 5212 W 76th St
- 6115 W 74th St
- 7923 Maple St
- 6700 W 76th St
- 6905 W 79th St
- 7808 Juniper Dr
- 8045 Metcalf Ave
- 7201 W 80th St
- 7843 Riley St
- 7314 W 80th St
- 5016 W 72nd St
- 7900 Conser St
- 8600 Lamar Ave
- 7109 W 69th St
- 4620 W 70th St
- 8747 Broadmoor St
- 8401 Somerset Dr
- 3917 W 84th St
- 8018 Mohawk St
- 8961 Metcalf Ave
- 3500 W 83rd St






