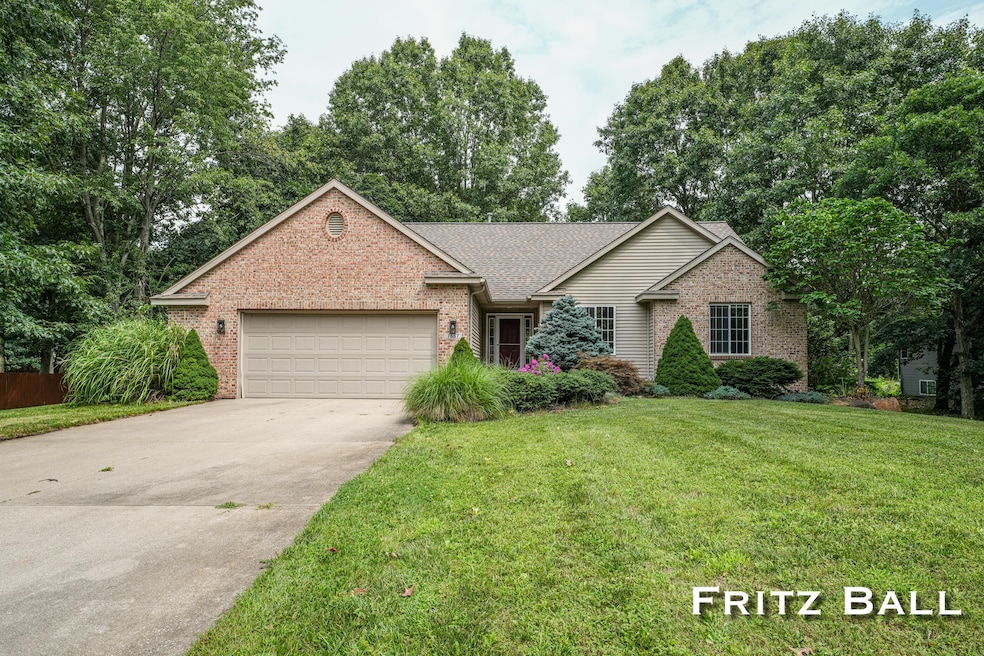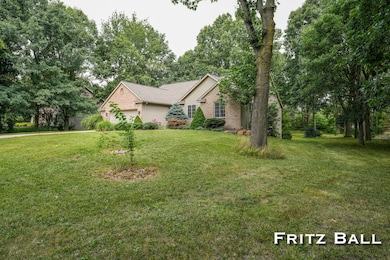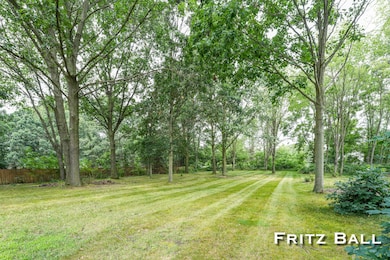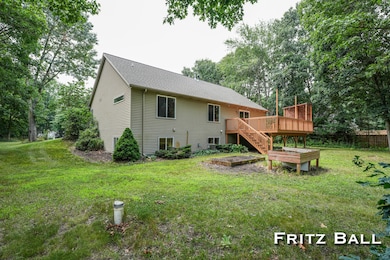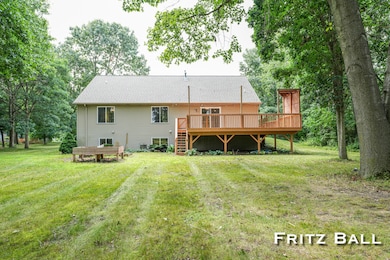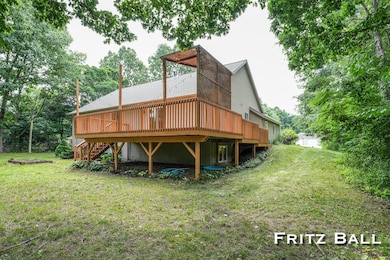7657 Margaret Ln Allendale, MI 49401
Estimated payment $3,317/month
Highlights
- 1 Fireplace
- 2 Car Attached Garage
- 1-Story Property
- Evergreen Elementary School Rated 9+
- Forced Air Heating and Cooling System
About This Home
Four bedroom and four bath home completely refreshed in Danenberg Estates. Property Taxes are based off 0% Homestead Exemption. Property Taxes will go down significantly with 100% Homestead Exemption. Sitting on 1 acre of peaceful wooded land this home has it all! Master suite with walk in shower, Main Level Laundry, panoramic natural gas fireplace, Large Deck that wraps around to the Garage, and Massive 2nd Family Room in the basement. 3 beds and 2 full baths on the main floor with 4th bedroom and 3rd full bath in the basement which has a full Tile Walk In Shower. Large storage area and mechanical room. Paved Private Drive. Home is just before cul-de-sac!
Home Details
Home Type
- Single Family
Est. Annual Taxes
- $9,141
Year Built
- Built in 2002
Lot Details
- 1.02 Acre Lot
- Lot Dimensions are 136x320
HOA Fees
- $25 Monthly HOA Fees
Parking
- 2 Car Attached Garage
Home Design
- Brick Exterior Construction
- Shingle Roof
- Vinyl Siding
Interior Spaces
- 1-Story Property
- 1 Fireplace
- Laundry on main level
Bedrooms and Bathrooms
- 4 Bedrooms | 3 Main Level Bedrooms
Basement
- Basement Fills Entire Space Under The House
- 1 Bedroom in Basement
- Natural lighting in basement
Utilities
- Forced Air Heating and Cooling System
- Heating System Uses Natural Gas
- Well
- Natural Gas Water Heater
- Septic System
Map
Home Values in the Area
Average Home Value in this Area
Tax History
| Year | Tax Paid | Tax Assessment Tax Assessment Total Assessment is a certain percentage of the fair market value that is determined by local assessors to be the total taxable value of land and additions on the property. | Land | Improvement |
|---|---|---|---|---|
| 2025 | $10,048 | $218,000 | $0 | $0 |
| 2024 | $9,141 | $216,900 | $0 | $0 |
| 2023 | $8,717 | $187,400 | $0 | $0 |
| 2022 | $4,102 | $165,900 | $0 | $0 |
| 2021 | $3,992 | $147,900 | $0 | $0 |
| 2020 | $3,944 | $138,900 | $0 | $0 |
| 2019 | $3,871 | $133,400 | $0 | $0 |
| 2018 | $3,635 | $131,200 | $0 | $0 |
| 2017 | $3,539 | $128,200 | $0 | $0 |
| 2016 | $3,399 | $116,800 | $0 | $0 |
| 2015 | -- | $110,100 | $0 | $0 |
| 2014 | -- | $106,400 | $0 | $0 |
Property History
| Date | Event | Price | Change | Sq Ft Price |
|---|---|---|---|---|
| 09/13/2025 09/13/25 | Price Changed | $475,000 | -7.8% | $164 / Sq Ft |
| 06/14/2025 06/14/25 | Price Changed | $515,000 | -3.7% | $178 / Sq Ft |
| 05/09/2025 05/09/25 | Price Changed | $535,000 | -1.8% | $185 / Sq Ft |
| 04/24/2025 04/24/25 | Price Changed | $545,000 | -0.9% | $189 / Sq Ft |
| 03/21/2025 03/21/25 | For Sale | $550,000 | +25.0% | $190 / Sq Ft |
| 06/03/2022 06/03/22 | Sold | $440,000 | +10.0% | $155 / Sq Ft |
| 04/29/2022 04/29/22 | Pending | -- | -- | -- |
| 04/28/2022 04/28/22 | For Sale | $399,900 | +68.0% | $141 / Sq Ft |
| 12/03/2014 12/03/14 | Sold | $238,000 | -4.8% | $84 / Sq Ft |
| 11/05/2014 11/05/14 | Pending | -- | -- | -- |
| 09/23/2014 09/23/14 | For Sale | $249,900 | -- | $89 / Sq Ft |
Purchase History
| Date | Type | Sale Price | Title Company |
|---|---|---|---|
| Sheriffs Deed | $337,100 | None Listed On Document | |
| Warranty Deed | $440,000 | None Listed On Document | |
| Warranty Deed | $238,000 | None Available |
Mortgage History
| Date | Status | Loan Amount | Loan Type |
|---|---|---|---|
| Previous Owner | $408,500 | New Conventional | |
| Previous Owner | $118,800 | Construction | |
| Previous Owner | $137,500 | New Conventional | |
| Previous Owner | $137,000 | New Conventional | |
| Previous Owner | $130,500 | New Conventional | |
| Previous Owner | $171,000 | Unknown |
Source: Southwestern Michigan Association of REALTORS®
MLS Number: 25010954
APN: 70-09-16-326-007
- 12607 76th Ave
- 12307 Joshua Ct Unit 5
- 8045 Tantrum Dr Unit 100
- 11440 Shoreline Dr Unit 110
- 11314 Shoreline Dr Unit 119
- 11386 Shoreline Dr Unit 114
- 11290 Shoreline Dr Unit 121
- Enclave Plan at Placid Waters
- Remington Plan at Placid Waters
- Cascade Plan at Placid Waters
- Carson Plan at Placid Waters
- Avery Plan at Placid Waters
- Sycamore Plan at Placid Waters - Woodland Series
- Sequoia Plan at Placid Waters - Woodland Series
- Redwood Plan at Placid Waters - Woodland Series
- Oakwood Plan at Placid Waters - Woodland Series
- Maplewood Plan at Placid Waters - Woodland Series
- Elmwood Plan at Placid Waters - Woodland Series
- Chestnut Plan at Placid Waters - Woodland Series
- Whitby Plan at Placid Waters - Cottage Series
- 6101 Lake Michigan Dr
- 11110 Farmway Dr
- 10715 Lance Ave
- 4926 Becker Dr
- 11378 48th Ave
- 5399 Pierce St
- 10897 48th Ave
- 12171 N Cedar Dr
- 11295 Sessions Dr NW
- 6365 Balsam Dr
- 14869 Camino Ct
- 6555 Balsam Dr
- 5875 Balsam Dr
- 2790 Pineridge Dr NW
- 217 Westown Dr NW
- 5808 E Town Dr
- 14840 Cleveland St
- 306 Manzana Ct NW
- 511 Hampton Ln NW
- 7701 Riverview Dr
