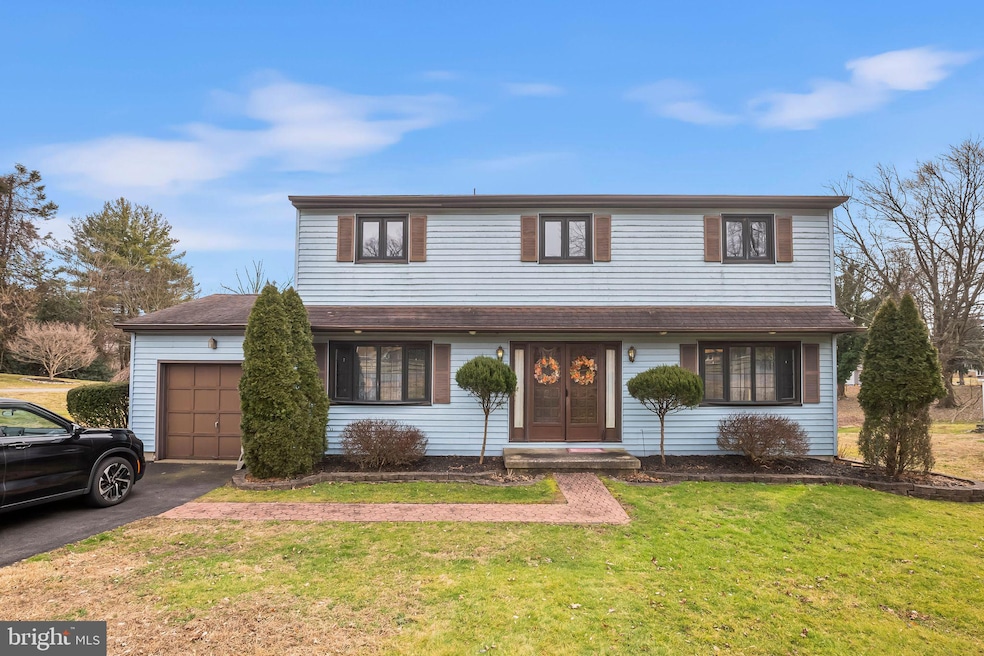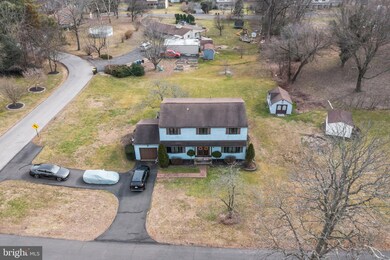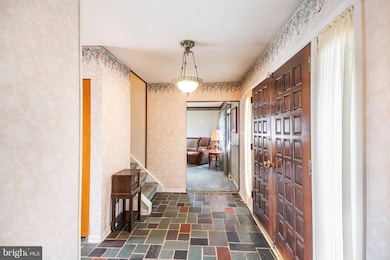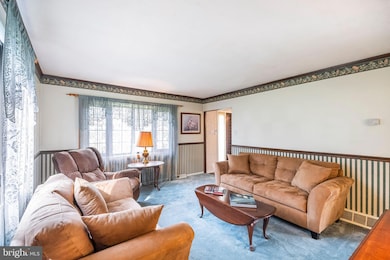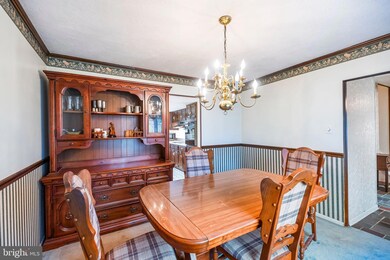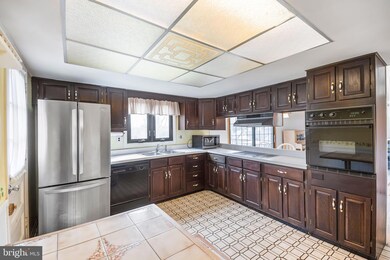
766 Ashton Rd Bensalem, PA 19020
Bensalem NeighborhoodEstimated Value: $503,000 - $553,957
Highlights
- Colonial Architecture
- Wood Flooring
- Breakfast Room
- Traditional Floor Plan
- No HOA
- Family Room Off Kitchen
About This Home
As of April 2024Tucked away in one of the most sought-after communities in Bensalem, Glenn Ashton Farms is a tree lined community where no two homes are alike. This charming Center-hall Colonial features 4 bedrooms, 2 1/2 baths, a finished basement, a large lot and more! Your new home will need your personal touches and updating but is priced accordingly. Although the home is tucked away, it is just minutes from I-95, Rt 1, and the PA Turnpike. As you drive up to the home, you will be pleased with the home's setting. Once inside, you will find a foyer with slate tile, a center hall, guest closet and powder room. To the right you will find the formal living room with a bow window, crown moulding and a chair rail. To the left is the formal dining room with a bow window, a chair rail and crown moulding, an eat-in kitchen with a pass through to a breakfast bar, a breakfast area, and a family room. The quiet area upstairs features the primary bedroom with a walk-in closet and primary bath, 3 other nice size bedrooms with good closet space, a hall bath, a hall closet and pull-down attic stairs. The lower level includes a finished recreation room, an office, a utility room and outside exit. The entertainment area outside is highlighted with a deck and stairs to the large lot. Outside, you will also find an L-shared, circular drive type driveway, and a shed. Some of the rooms in the house show hardwood floors and some are covered with carpet. It is uncertain if there is hardwood flooring under the carpets. The home also features a garage, casement windows and a security system.
Home Details
Home Type
- Single Family
Est. Annual Taxes
- $7,953
Year Built
- Built in 1974
Lot Details
- 0.32 Acre Lot
- Lot Dimensions are 87.00 x 158.00
- Property is in good condition
- Property is zoned R1
Parking
- 1 Car Attached Garage
- 4 Driveway Spaces
- Front Facing Garage
- Off-Street Parking
Home Design
- Colonial Architecture
- Slab Foundation
- Frame Construction
Interior Spaces
- 1,976 Sq Ft Home
- Property has 2 Levels
- Traditional Floor Plan
- Chair Railings
- Ceiling Fan
- Entrance Foyer
- Family Room Off Kitchen
- Living Room
- Formal Dining Room
- Finished Basement
- Basement Fills Entire Space Under The House
Kitchen
- Breakfast Room
- Eat-In Kitchen
Flooring
- Wood
- Carpet
Bedrooms and Bathrooms
- 4 Bedrooms
- En-Suite Primary Bedroom
- Walk-In Closet
Utilities
- Central Air
- Heat Pump System
- Electric Water Heater
Community Details
- No Home Owners Association
- Glen Ashton Farms Subdivision
Listing and Financial Details
- Tax Lot 010-004
- Assessor Parcel Number 02-078-010-004
Ownership History
Purchase Details
Home Financials for this Owner
Home Financials are based on the most recent Mortgage that was taken out on this home.Purchase Details
Similar Homes in the area
Home Values in the Area
Average Home Value in this Area
Purchase History
| Date | Buyer | Sale Price | Title Company |
|---|---|---|---|
| Hanf Ryan | $481,000 | American Legal Abstract | |
| Mocarski Thaddeus J | $93,500 | -- |
Mortgage History
| Date | Status | Borrower | Loan Amount |
|---|---|---|---|
| Open | Hanf Ryan | $384,800 |
Property History
| Date | Event | Price | Change | Sq Ft Price |
|---|---|---|---|---|
| 04/03/2024 04/03/24 | Sold | $481,000 | +6.9% | $243 / Sq Ft |
| 02/17/2024 02/17/24 | Pending | -- | -- | -- |
| 02/17/2024 02/17/24 | For Sale | $449,900 | -- | $228 / Sq Ft |
Tax History Compared to Growth
Tax History
| Year | Tax Paid | Tax Assessment Tax Assessment Total Assessment is a certain percentage of the fair market value that is determined by local assessors to be the total taxable value of land and additions on the property. | Land | Improvement |
|---|---|---|---|---|
| 2024 | $8,121 | $37,200 | $5,960 | $31,240 |
| 2023 | $7,892 | $37,200 | $5,960 | $31,240 |
| 2022 | $7,846 | $37,200 | $5,960 | $31,240 |
| 2021 | $7,846 | $37,200 | $5,960 | $31,240 |
| 2020 | $7,767 | $37,200 | $5,960 | $31,240 |
| 2019 | $7,593 | $37,200 | $5,960 | $31,240 |
| 2018 | $7,417 | $37,200 | $5,960 | $31,240 |
| 2017 | $7,371 | $37,200 | $5,960 | $31,240 |
| 2016 | $7,371 | $37,200 | $5,960 | $31,240 |
| 2015 | -- | $37,200 | $5,960 | $31,240 |
| 2014 | -- | $37,200 | $5,960 | $31,240 |
Agents Affiliated with this Home
-
Paul Rosso

Seller's Agent in 2024
Paul Rosso
RE/MAX
(215) 778-9687
3 in this area
36 Total Sales
-
Peter Dragani

Buyer's Agent in 2024
Peter Dragani
Keller Williams Real Estate-Langhorne
(215) 378-7288
7 in this area
55 Total Sales
Map
Source: Bright MLS
MLS Number: PABU2064960
APN: 02-078-010-004
- 953 Farley Rd
- L:15 Dunston Rd
- 0 Newportville Rd Unit PABU487252
- 0 Newportville Rd Unit PABU2091858
- 311 Dartmouth Ct Unit 311
- 1134 Ford Rd
- 393 Rutgers Ct Unit 393
- 419 Rutgers Ct
- 435 N Mount Vernon Cir Unit 435
- 1000 Hilary Ave
- 400 Louise Ave
- 307 Louise Ave
- 1040 Muscovy Ln
- 0 Neshaminy St Unit PABU2089046
- 1719 Dixon Ave
- 1102 Dolores Ln
- 1717 Spencer Dr
- 910 Magnolia Ave
- 3962 Bensalem Blvd
- 1300 Magnolia Ave
