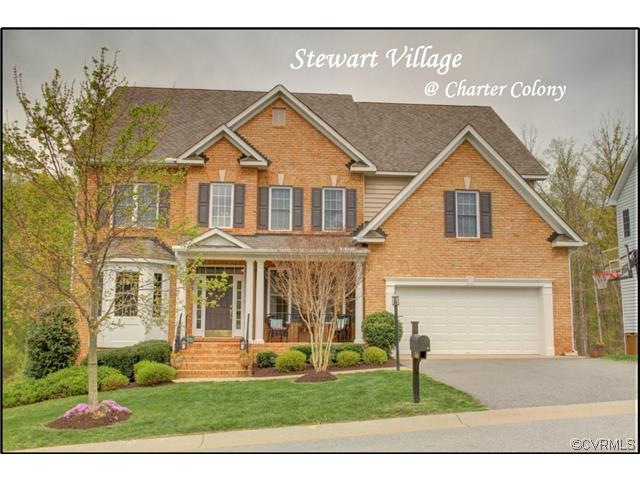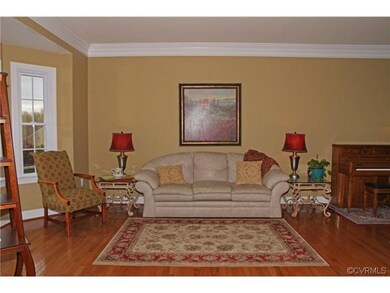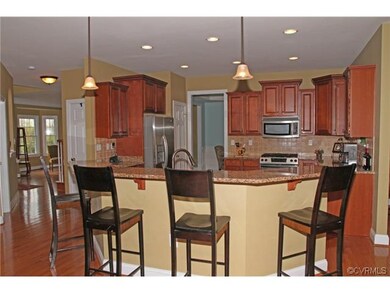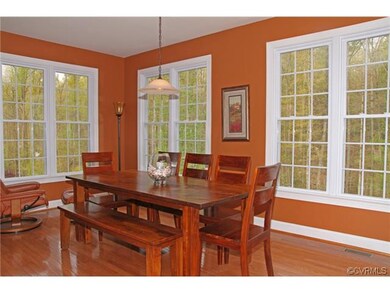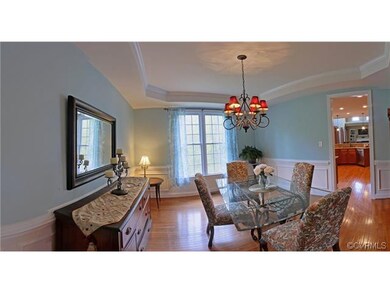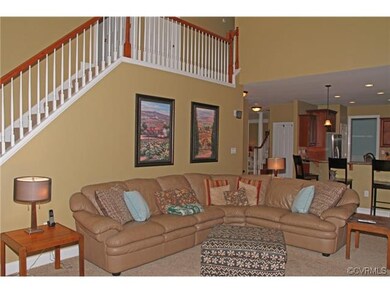
766 Colony Oak Ln Midlothian, VA 23114
Estimated Value: $748,612 - $783,000
Highlights
- Wood Flooring
- Forced Air Zoned Heating and Cooling System
- 4-minute walk to Colony Park
- J B Watkins Elementary School Rated A-
About This Home
As of August 2014One of the most popular floorplans in Midlothian. This Basement Home has it all: first floor office, 2 story family room, morning room + formal dining room, screened porch plus large aggregate patio, Huge master has 2 walk-in closets and ceramic ensuite, guest or teen suite with full bath. The fully finished basement has unbelievable hand made bar! Additional media room and 5th bedroom and full bath . This is the home for entertaining! Gorgeous granite kitchen has breakfast bar, gas cooking and stainless appliances. Built -in bookcases surround gas fireplace. Lovely Hardwood floors complete the package. All the other trims are there too: blinds, bronze lighting, ceramic backsplash + ceiling fans. AND an unfinished 3rd floor with pre-plumbed bath for the expanding family! Come live the good life in Charter Colony with first class amenities: pools, clubhouses, tennis, trails and activities. Convenient to Rt 288 + Powhite Parkway, Village of Midlothian is walkable to restaurants, schools , gyms and more.
Last Agent to Sell the Property
Debbie McGee
Long & Foster REALTORS License #0225182569 Listed on: 05/01/2014

Home Details
Home Type
- Single Family
Est. Annual Taxes
- $6,523
Year Built
- 2007
Lot Details
- 0.29
Home Design
- Shingle Roof
- Composition Roof
Interior Spaces
- Property has 3.5 Levels
Flooring
- Wood
- Partially Carpeted
- Ceramic Tile
Bedrooms and Bathrooms
- 5 Bedrooms
- 4 Full Bathrooms
Utilities
- Forced Air Zoned Heating and Cooling System
- Heat Pump System
Listing and Financial Details
- Assessor Parcel Number 722-705-62-03-00000
Ownership History
Purchase Details
Home Financials for this Owner
Home Financials are based on the most recent Mortgage that was taken out on this home.Purchase Details
Home Financials for this Owner
Home Financials are based on the most recent Mortgage that was taken out on this home.Purchase Details
Home Financials for this Owner
Home Financials are based on the most recent Mortgage that was taken out on this home.Similar Homes in Midlothian, VA
Home Values in the Area
Average Home Value in this Area
Purchase History
| Date | Buyer | Sale Price | Title Company |
|---|---|---|---|
| Nicholas Amy | -- | None Available | |
| Moss Steven W | $485,000 | -- | |
| Watkins James E | $573,930 | -- |
Mortgage History
| Date | Status | Borrower | Loan Amount |
|---|---|---|---|
| Open | Nicholas Amy | $380,000 | |
| Closed | Nicholas Amy | $379,500 | |
| Closed | Nicholas Amy | $377,500 | |
| Previous Owner | Moss Steven W | $436,500 | |
| Previous Owner | Watkins James E | $382,964 | |
| Previous Owner | Watkins James E | $405,500 | |
| Previous Owner | Watkins James E | $398,930 |
Property History
| Date | Event | Price | Change | Sq Ft Price |
|---|---|---|---|---|
| 08/01/2014 08/01/14 | Sold | $485,000 | -5.8% | $99 / Sq Ft |
| 06/15/2014 06/15/14 | Pending | -- | -- | -- |
| 05/01/2014 05/01/14 | For Sale | $515,000 | -- | $105 / Sq Ft |
Tax History Compared to Growth
Tax History
| Year | Tax Paid | Tax Assessment Tax Assessment Total Assessment is a certain percentage of the fair market value that is determined by local assessors to be the total taxable value of land and additions on the property. | Land | Improvement |
|---|---|---|---|---|
| 2025 | $6,523 | $730,100 | $96,000 | $634,100 |
| 2024 | $6,523 | $686,400 | $96,000 | $590,400 |
| 2023 | $5,859 | $643,900 | $96,000 | $547,900 |
| 2022 | $5,178 | $562,800 | $92,000 | $470,800 |
| 2021 | $4,656 | $487,500 | $90,000 | $397,500 |
| 2020 | $4,631 | $487,500 | $90,000 | $397,500 |
| 2019 | $4,453 | $468,700 | $90,000 | $378,700 |
| 2018 | $4,539 | $479,700 | $90,000 | $389,700 |
| 2017 | $4,496 | $465,700 | $90,000 | $375,700 |
| 2016 | $4,569 | $475,900 | $90,000 | $385,900 |
| 2015 | $4,439 | $461,100 | $90,000 | $371,100 |
| 2014 | $4,155 | $430,200 | $80,000 | $350,200 |
Agents Affiliated with this Home
-

Seller's Agent in 2014
Debbie McGee
Long & Foster
(804) 338-7670
-
Lyndsay Jones

Buyer's Agent in 2014
Lyndsay Jones
Keller Williams Realty
(804) 205-6027
15 in this area
221 Total Sales
Map
Source: Central Virginia Regional MLS
MLS Number: 1412125
APN: 722-70-56-20-300-000
- 706 Colony Oak Ln
- 1030 Westwood Village Way Unit 302
- 937 Landon Laurel Ln
- 1040 Westwood Village Way Unit 304
- 1020 Westwood Village Way Unit 204
- 955 Landon Laurel Ln
- 1067 Arbor Heights Terrace
- 1055 Arbor Heights Terrace
- 1061 Arbor Heights Terrace
- 1049 Arbor Heights Terrace
- 1090 Arbor Heights Terrace
- 1201 Westwood Village Ln Unit 304
- 1201 Westwood Village Ln Unit 203
- 1084 Arbor Heights Terrace
- 1078 Arbor Heights Terrace
- 972 Landon Laurel Ln
- 1066 Arbor Heights Terrace
- 1042 Arbor Heights Terrace
- 906 Landon Laurel Ln
- 900 Landon Laurel Ln
- 766 Colony Oak Ln
- 760 Colony Oak Ln
- 772 Colony Oak Ln
- 778 Colony Oak Ln
- 754 Colony Oak Ln
- 761 Colony Oak Ln
- 779 Colony Oak Ln
- 755 Colony Oak Ln
- 755 Colony Oak Ln
- 749 Colony Oak Ln
- 814 Colony Forest Dr
- 900 Colony Forest Dr
- 912 Colony Forest Dr
- 742 Colony Oak Ln
- 906 Colony Forest Dr
- 800 Colony Forest Dr
- 800 Colony Forest Dr
- 743 Colony Oak Ln
- 748 Colony Forest Dr
- 748 Colony Forest Dr
