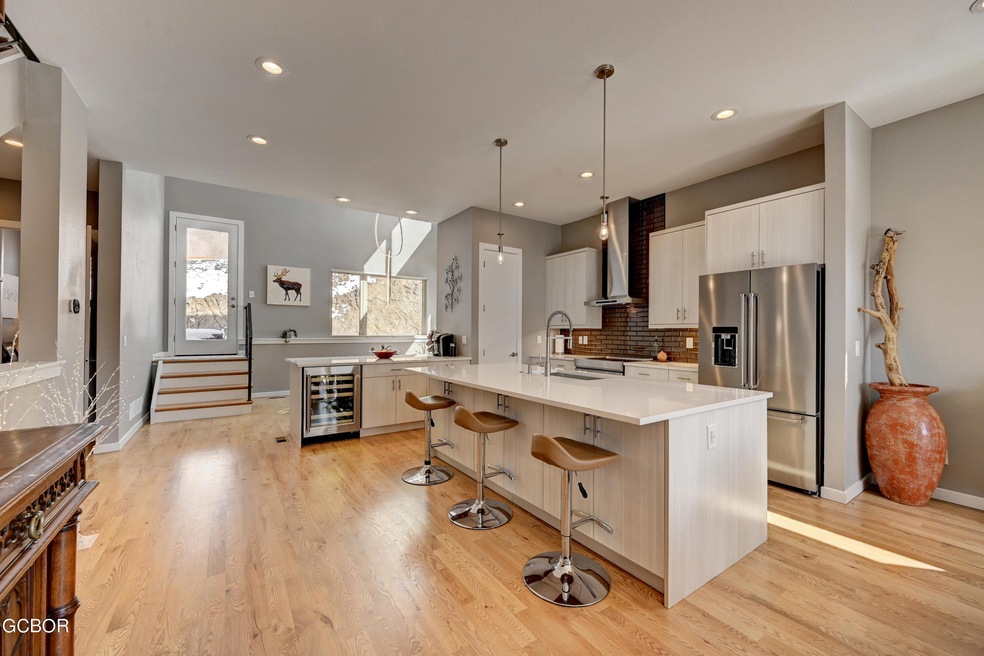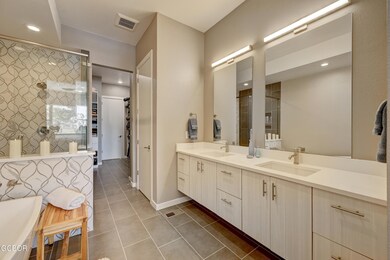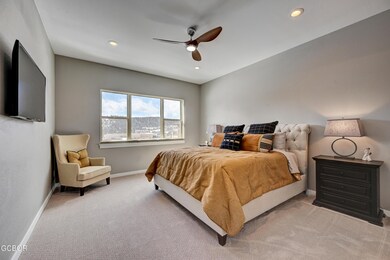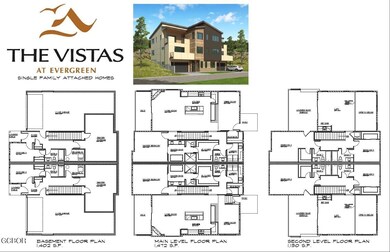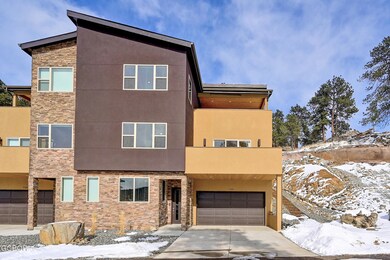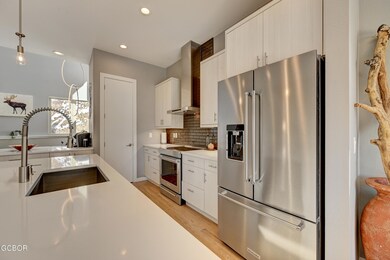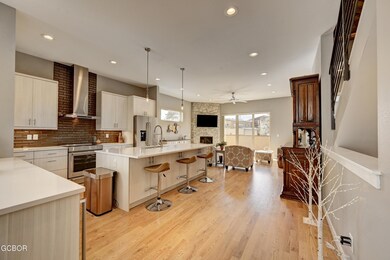
$1,250,000
- 4 Beds
- 3.5 Baths
- 4,558 Sq Ft
- 28424 Tepees Way
- Evergreen, CO
This premier property sits on the best lot in The Vistas, a private gated community just 30 minutes from Denver. Experience the serenity of mountain living with all the conveniences of the city. Better than new, this stunning mountain contemporary home is filled with high-end upgrades, durable, designer flooring, and a bright, open floor plan that’s flooded with natural light and offers tranquil
Steve Grubin RE/MAX Alliance
