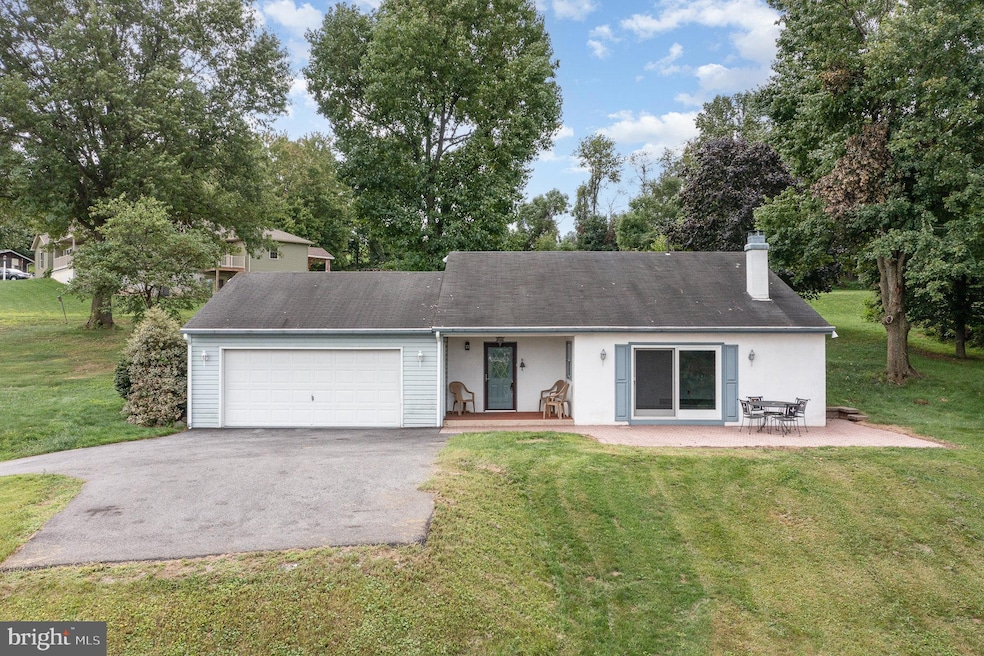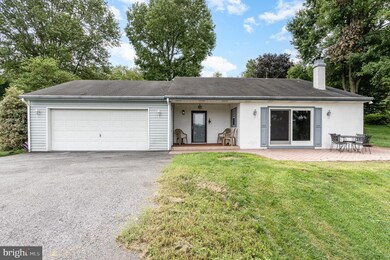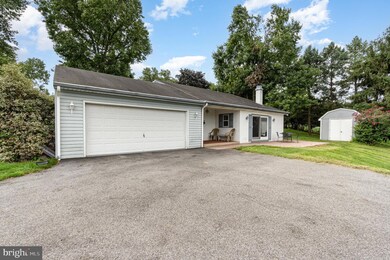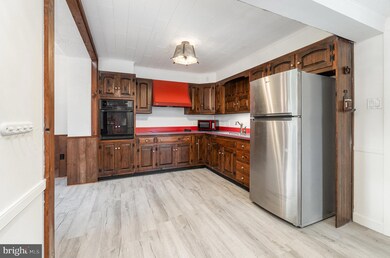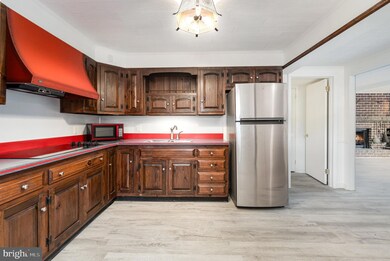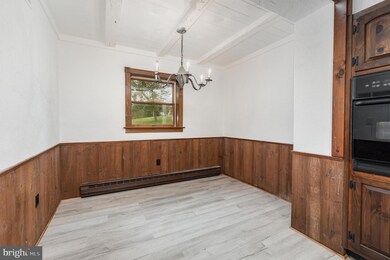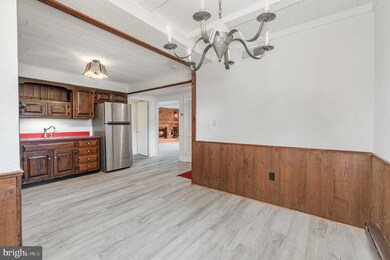
Highlights
- Panoramic View
- Partially Wooded Lot
- 2 Car Attached Garage
- Cape Cod Architecture
- No HOA
- Eat-In Kitchen
About This Home
As of October 2024Step into this incredible man's house—a 3-bedroom, 2-bath haven nestled on sprawling grounds with a view that defies description. No basement means more above-ground space to enjoy, complemented by an impressive garage and a handy shed for all your toys and tools. Revel in the luxury of brand-new flooring throughout, complementing updated bathrooms, and ample additional parking for all your guests. This is more than just a home; it's a lifestyle waiting to be embraced.
Last Agent to Sell the Property
Berkshire Hathaway HomeServices Homesale Realty License #RS328987 Listed on: 08/01/2024

Home Details
Home Type
- Single Family
Est. Annual Taxes
- $4,424
Year Built
- Built in 1960
Lot Details
- 0.66 Acre Lot
- Rural Setting
- Sloped Lot
- Partially Wooded Lot
- Property is in excellent condition
Parking
- 2 Car Attached Garage
- 4 Driveway Spaces
- Garage Door Opener
Home Design
- Cape Cod Architecture
- Slab Foundation
- Shingle Roof
- Asphalt Roof
- Vinyl Siding
- Stick Built Home
- Stucco
Interior Spaces
- 1,318 Sq Ft Home
- Property has 1.5 Levels
- Wood Burning Fireplace
- Brick Fireplace
- Insulated Windows
- Living Room
- Luxury Vinyl Plank Tile Flooring
- Panoramic Views
- Crawl Space
- Laundry on upper level
Kitchen
- Eat-In Kitchen
- Built-In Range
Bedrooms and Bathrooms
Home Security
- Storm Windows
- Fire and Smoke Detector
Outdoor Features
- Patio
- Storage Shed
- Outbuilding
Schools
- Eastern York Middle School
- Eastern York High School
Utilities
- Central Air
- Heat Pump System
- Well
- Electric Water Heater
- Septic Tank
Community Details
- No Home Owners Association
Listing and Financial Details
- Assessor Parcel Number 31-000-KK-0066-00-00000
Ownership History
Purchase Details
Home Financials for this Owner
Home Financials are based on the most recent Mortgage that was taken out on this home.Purchase Details
Home Financials for this Owner
Home Financials are based on the most recent Mortgage that was taken out on this home.Purchase Details
Home Financials for this Owner
Home Financials are based on the most recent Mortgage that was taken out on this home.Purchase Details
Similar Homes in York, PA
Home Values in the Area
Average Home Value in this Area
Purchase History
| Date | Type | Sale Price | Title Company |
|---|---|---|---|
| Deed | $262,500 | Keystone Title Services | |
| Deed | -- | None Listed On Document | |
| Deed | $126,500 | None Available | |
| Quit Claim Deed | -- | -- |
Mortgage History
| Date | Status | Loan Amount | Loan Type |
|---|---|---|---|
| Open | $236,250 | New Conventional | |
| Previous Owner | $101,200 | New Conventional | |
| Previous Owner | $50,000 | Credit Line Revolving |
Property History
| Date | Event | Price | Change | Sq Ft Price |
|---|---|---|---|---|
| 10/04/2024 10/04/24 | Sold | $262,500 | -2.7% | $199 / Sq Ft |
| 09/05/2024 09/05/24 | Pending | -- | -- | -- |
| 08/09/2024 08/09/24 | For Sale | $269,900 | 0.0% | $205 / Sq Ft |
| 08/05/2024 08/05/24 | Pending | -- | -- | -- |
| 08/01/2024 08/01/24 | For Sale | $269,900 | -- | $205 / Sq Ft |
Tax History Compared to Growth
Tax History
| Year | Tax Paid | Tax Assessment Tax Assessment Total Assessment is a certain percentage of the fair market value that is determined by local assessors to be the total taxable value of land and additions on the property. | Land | Improvement |
|---|---|---|---|---|
| 2025 | $4,486 | $123,140 | $38,160 | $84,980 |
| 2024 | $4,271 | $123,140 | $38,160 | $84,980 |
| 2023 | $4,271 | $123,140 | $38,160 | $84,980 |
| 2022 | $4,186 | $123,140 | $38,160 | $84,980 |
| 2021 | $4,062 | $123,140 | $38,160 | $84,980 |
| 2020 | $4,062 | $123,140 | $38,160 | $84,980 |
| 2019 | $3,889 | $123,140 | $38,160 | $84,980 |
| 2018 | $3,800 | $123,140 | $38,160 | $84,980 |
| 2017 | $3,698 | $123,140 | $38,160 | $84,980 |
| 2016 | $0 | $123,140 | $38,160 | $84,980 |
| 2015 | -- | $123,140 | $38,160 | $84,980 |
| 2014 | -- | $123,140 | $38,160 | $84,980 |
Agents Affiliated with this Home
-
Terri Harmon

Seller's Agent in 2024
Terri Harmon
Berkshire Hathaway HomeServices Homesale Realty
(717) 880-8270
76 Total Sales
-
Cindy Folckemer

Buyer's Agent in 2024
Cindy Folckemer
Keller Williams Elite
(717) 885-6438
114 Total Sales
Map
Source: Bright MLS
MLS Number: PAYK2065508
APN: 31-000-KK-0066.00-00000
- 81 Main St
- 118 Lisa Cir
- 67 Main St
- 96 E Beaver St Unit 96
- 540 Laurel Terrace
- 370 E Market St
- 255 Meadow Rd
- 65 N Prospect St
- 0 Jamestown Model at Eagles View Unit PAYK2079830
- 4683 E Prospect Rd
- 4810 Fake Rd
- 772 Elham Dr
- 4357 Webster Dr N
- 331 Laurel Dr
- 861 Poff Rd
- 1160 Canadochly Rd
- 4441 Cedarwood Dr
- 4233 Britain Dr
- 5281 Twilight Ln
- 65 Campbell Rd
