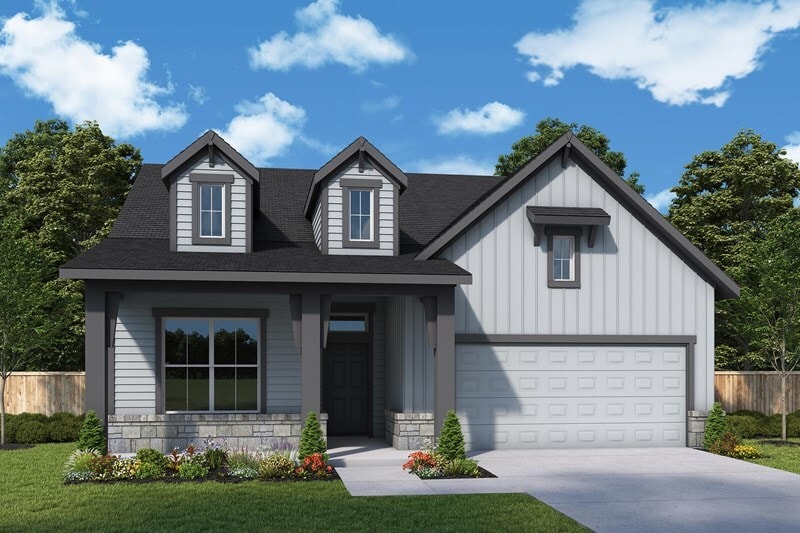
766 Iron Willow Loop Dripping Springs, TX 78620
Headwaters - 50' - Executive SeriesEstimated payment $4,599/month
Highlights
- Golf Course Community
- Outdoor Kitchen
- On-Site Retail
- Dripping Springs Middle School Rated A
- Fitness Center
- New Construction
About This Home
766 Iron Willow Loop, Dripping Springs, TX 78620: Innovative design and timeless appeal combine with top-quality craftsmanship in this new home in Headwaters, located in Dripping Springs, Texas. A walk-in closet and serene en suite Owner’s Bath make your Owner’s Retreat a private vacation at the end of each day. Your open-concept living spaces present an distinguished first impression from the front door and offer superb comforts for quiet evenings together. The gourmet kitchen features a practical and stylish island surrounded by plenty of room for holiday meal prep. Whether you’re hosting a celebration or kicking back to enjoy a quiet weekend, the breezy covered porch offers a great place to enhance the experience. Both junior bedrooms and a guest room all provide plenty of room to grow. Design the home office or media lounge you’ve been dreaming of in the sunlit study near the entry of the home. Contact the David Weekley Homes at Headwaters Team to build your future with this beautiful new construction home for sale in Dripping Springs, Texas.
Builder Incentives
7 Years in a Row – The Best Builder in Austin. Offer valid September, 30, 2025 to October, 2, 2026.
Starting Rate as Low as 2.99%*. Offer valid October, 1, 2025 to January, 1, 2026.
Giving Thanks, Giving Back Thanksgiving Drive in Austin. Offer valid October, 27, 2025 to November, 18, 2025.
Sales Office
All tours are by appointment only. Please contact sales office to schedule.
| Monday |
10:00 AM - 6:00 PM
|
| Tuesday |
10:00 AM - 6:00 PM
|
| Wednesday |
10:00 AM - 6:00 PM
|
| Thursday |
10:00 AM - 6:00 PM
|
| Friday |
10:00 AM - 6:00 PM
|
| Saturday |
10:00 AM - 6:00 PM
|
| Sunday |
12:00 PM - 6:00 PM
|
Home Details
Home Type
- Single Family
HOA Fees
- $153 Monthly HOA Fees
Parking
- 2 Car Garage
Home Design
- New Construction
Interior Spaces
- 1-Story Property
- Basement
Bedrooms and Bathrooms
- 4 Bedrooms
- 3 Full Bathrooms
Community Details
Overview
- Views Throughout Community
- Pond in Community
- Greenbelt
Amenities
- Outdoor Kitchen
- Outdoor Fireplace
- Picnic Area
- On-Site Retail
- Clubhouse
- Event Center
- Community Center
Recreation
- Golf Course Community
- Baseball Field
- Soccer Field
- Community Basketball Court
- Volleyball Courts
- Community Playground
- Fitness Center
- Lap or Exercise Community Pool
- Park
- Dog Park
- Trails
Map
Other Move In Ready Homes in Headwaters - 50' - Executive Series
About the Builder
- 783 Iron Willow Loop
- 798 Iron Willow Loop
- 674 Iron Willow Loop
- 263 Iron Willow Loop
- 907 Iron Willow Loop
- 554 Iron Willow Loop
- 258 Cactus Wren Ct
- 294 Frog Pond Ln
- 213 Hazy Hills Loop
- Headwaters - Legacy Collection
- Headwaters - Preserve Collection
- Headwaters - 50' - Executive Series
- Headwaters - 80' - Executive Series
- 1014 Hidden Hills Dr
- TBD Hidden Hills Dr
- 550 Hays Country Acres Rd
- TBD N Sunset Canyon Dr
- Headwaters
- 1026 Canyon Bend Dr
- 1800 U S 290
