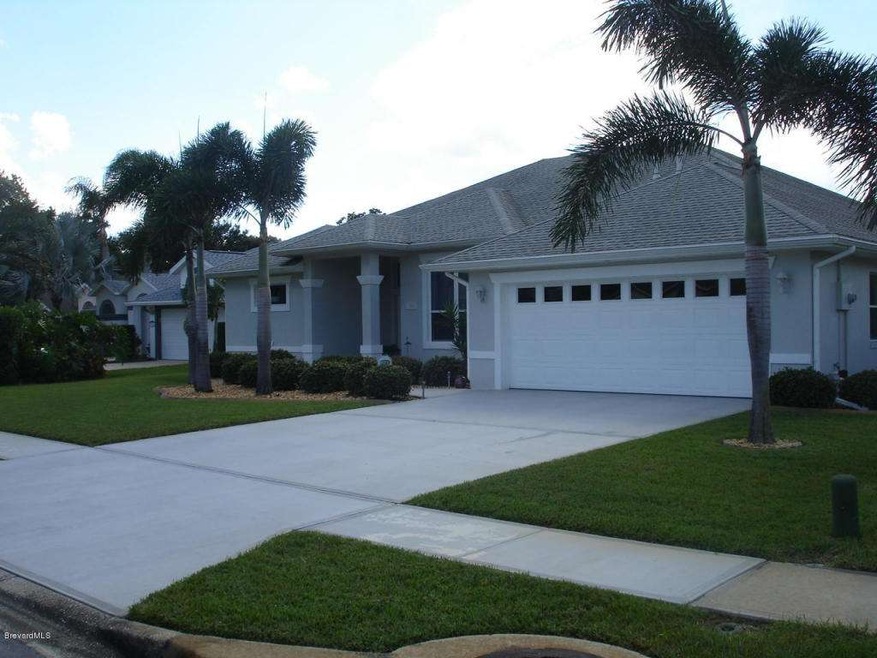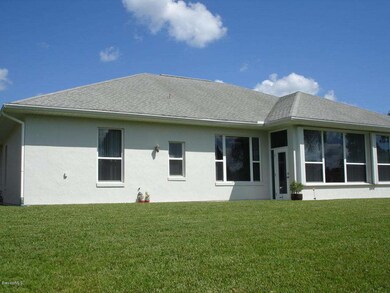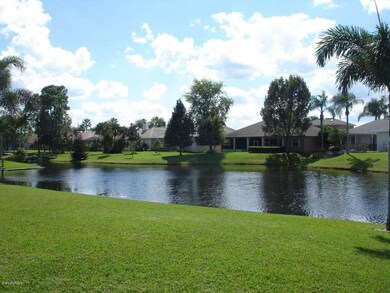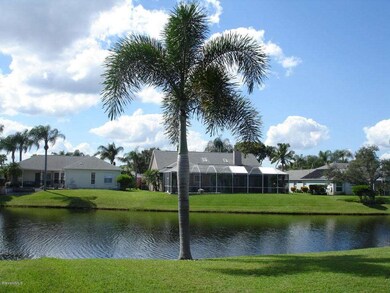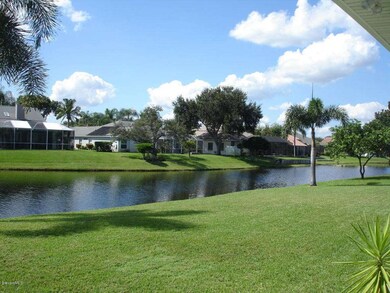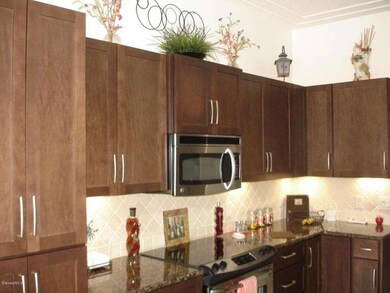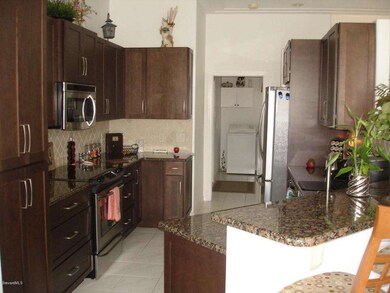
766 Lake Dr Melbourne, FL 32940
Suntree NeighborhoodHighlights
- Lake Front
- Home fronts a pond
- 2 Car Attached Garage
- Suntree Elementary School Rated A-
- Open Floorplan
- Walk-In Closet
About This Home
As of April 2017YOU WILL DEFINITELY WANT TO SEE THIS BEAUTIFUL WELL MAINTAINED LAKE FRONT HOME IN SUNTREE LAKE SUBD. THE KITCHEN HAS BEEN COMPLETELY REMODELED NEW CABINETS WITH SOFT CLOSE CABINET DOORS & DRAWERS, OVER CABNIT & TOE KICK LIGHTING, GRANIT COUNTER TOPS, CERAMIC TILE BACK SPLASH AROUND KITCHEN COUNTER WORK AREA, NEW APPLIANCES, NEW STAINLESS STEEL SINK WITH A TOUCH (on/off) DELTA FAUCET. NEW FRONT DOOR ASSEMBLEY WITH THE ECO(TURTLE) FRIENDLY TINTED GLASS. THE EXTERIOR OF THE HOME HAS BEEN PAINTED WITH RICHARDS ETERNITY/SATIN PAINT. LARGE MASTER BEDROOM, WITH WALKM IN CLOSETS, LARGE MASTER BATH WITH A GARDEN TUB & SHOWER, LARGE ENCLOSED FLORIDA ROOM LOOKING TO A BEAUTIFUL LAKE. THERE IS AN INSIDE LAUNDRY ROOM WITH A SINK. THIS HOME YOU WILL BE AMAZED FROM THE TIME YOU PULL IN THE DRIVEWAY.
Last Agent to Sell the Property
John Blake
RE/MAX Interactive Listed on: 10/15/2015
Last Buyer's Agent
John Blake
RE/MAX Interactive Listed on: 10/15/2015
Home Details
Home Type
- Single Family
Est. Annual Taxes
- $2,721
Year Built
- Built in 1996
Lot Details
- 10,454 Sq Ft Lot
- Home fronts a pond
- Lake Front
- East Facing Home
HOA Fees
Parking
- 2 Car Attached Garage
Home Design
- Shingle Roof
- Concrete Siding
- Block Exterior
- Stucco
Interior Spaces
- 2,302 Sq Ft Home
- 1-Story Property
- Open Floorplan
- Ceiling Fan
- Washer and Gas Dryer Hookup
Kitchen
- Electric Range
- Microwave
- Dishwasher
Flooring
- Carpet
- Tile
Bedrooms and Bathrooms
- 3 Bedrooms
- Split Bedroom Floorplan
- Walk-In Closet
- 2 Full Bathrooms
Schools
- Suntree Elementary School
- Delaura Middle School
- Viera High School
Utilities
- Cable TV Available
Community Details
- Suntree Lakes Ph Ii Subdivision
Listing and Financial Details
- Assessor Parcel Number 26-36-11-Pf-00000.0-0057.00
Ownership History
Purchase Details
Home Financials for this Owner
Home Financials are based on the most recent Mortgage that was taken out on this home.Purchase Details
Home Financials for this Owner
Home Financials are based on the most recent Mortgage that was taken out on this home.Purchase Details
Home Financials for this Owner
Home Financials are based on the most recent Mortgage that was taken out on this home.Purchase Details
Purchase Details
Purchase Details
Similar Homes in Melbourne, FL
Home Values in the Area
Average Home Value in this Area
Purchase History
| Date | Type | Sale Price | Title Company |
|---|---|---|---|
| Warranty Deed | $322,500 | Allince Title Ins Agency Inc | |
| Warranty Deed | $275,000 | Supreme Title Closings Llc | |
| Warranty Deed | $225,000 | Alliance Title Insurance Age | |
| Warranty Deed | -- | -- | |
| Warranty Deed | -- | -- | |
| Warranty Deed | $52,000 | -- |
Mortgage History
| Date | Status | Loan Amount | Loan Type |
|---|---|---|---|
| Previous Owner | $185,000 | No Value Available | |
| Previous Owner | $25,230 | Future Advance Clause Open End Mortgage | |
| Previous Owner | $150,000 | No Value Available |
Property History
| Date | Event | Price | Change | Sq Ft Price |
|---|---|---|---|---|
| 04/27/2017 04/27/17 | Sold | $322,500 | -2.2% | $168 / Sq Ft |
| 04/26/2017 04/26/17 | Pending | -- | -- | -- |
| 04/26/2017 04/26/17 | For Sale | $329,900 | +20.0% | $171 / Sq Ft |
| 12/08/2015 12/08/15 | Sold | $275,000 | -1.4% | $119 / Sq Ft |
| 10/20/2015 10/20/15 | Pending | -- | -- | -- |
| 10/14/2015 10/14/15 | For Sale | $279,000 | -- | $121 / Sq Ft |
Tax History Compared to Growth
Tax History
| Year | Tax Paid | Tax Assessment Tax Assessment Total Assessment is a certain percentage of the fair market value that is determined by local assessors to be the total taxable value of land and additions on the property. | Land | Improvement |
|---|---|---|---|---|
| 2023 | $4,353 | $339,970 | $0 | $0 |
| 2022 | $4,055 | $330,070 | $0 | $0 |
| 2021 | $3,623 | $320,460 | $0 | $0 |
| 2020 | $4,197 | $316,040 | $0 | $0 |
| 2019 | $4,160 | $308,940 | $0 | $0 |
| 2018 | $3,758 | $273,080 | $65,000 | $208,080 |
| 2017 | $3,469 | $244,450 | $0 | $0 |
| 2016 | $3,400 | $230,620 | $45,000 | $185,620 |
| 2015 | $2,704 | $179,160 | $47,000 | $132,160 |
| 2014 | $2,721 | $177,740 | $57,000 | $120,740 |
Agents Affiliated with this Home
-
N
Seller's Agent in 2017
Non-Member Non-Member Out Of Area
Non-MLS or Out of Area
-

Buyer's Agent in 2017
Lori Hurwitz
RE/MAX
(321) 544-4382
1 in this area
12 Total Sales
-
J
Seller's Agent in 2015
John Blake
RE/MAX Interactive
Map
Source: Space Coast MLS (Space Coast Association of REALTORS®)
MLS Number: 737390
APN: 26-36-11-PF-00000.0-0057.00
- 7406 Millbrook Ave
- 428 Kimberly Dr
- 530 Carmel Dr
- 474 Carmel Dr
- 7684 Poulicny Ln
- 7959 Sedem Place
- 466 Carmel Dr
- 493 Kimberly Dr
- 442 Carmel Dr
- 459 Kimberly Dr
- 400 Paige Ct
- 745 Myrtlewood Ln
- 105 Osprey Ct
- 623 Autumn Glen Dr
- 1046 Wild Flower Dr
- 139 Gingerwood Ct
- 739 Players Ct
- 931 Osprey Dr
- 716 Endicott Rd
- 607 Casa Grande Dr
