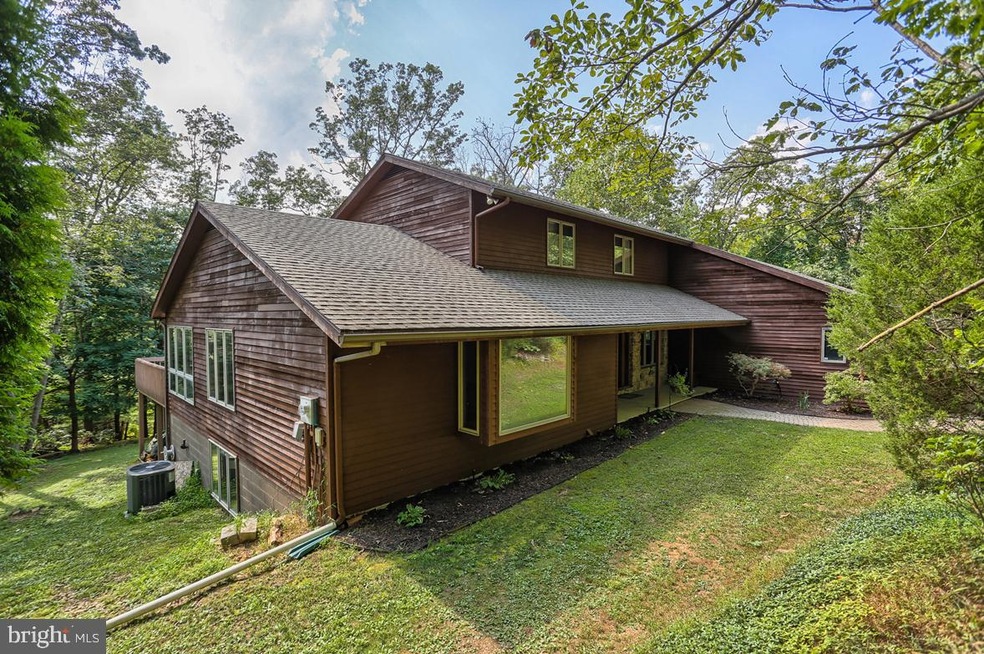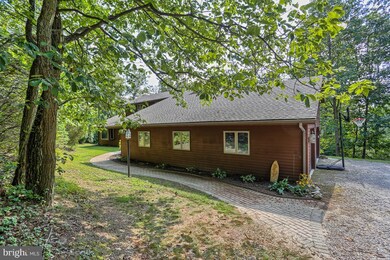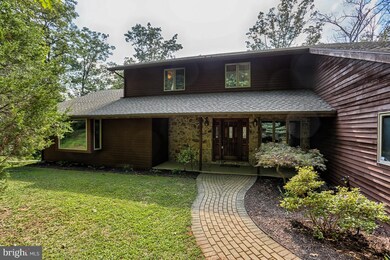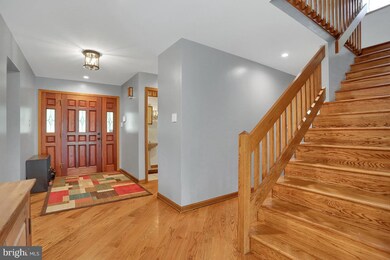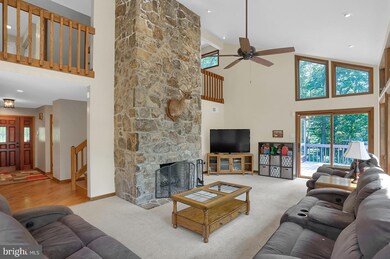
766 Laurel Woods Ln Hanover, PA 17331
Estimated Value: $590,000 - $714,000
Highlights
- View of Trees or Woods
- Private Lot
- Backs to Trees or Woods
- Deck
- Raised Ranch Architecture
- Wood Flooring
About This Home
As of December 2019Welcome to 766 Laurel Woods Lane, where privacy abound inside and out on 2.15 acres. Upon arrival you will notice the professional landscaping with built-in irrigation system. The front doors are imported African Rosewood and welcome you to a spacious foyer where you will find a coat closet and powder room. The kitchen offers an eat-in area for 6 or more with built-ins, updated LED recessed lighting, granite sink and new backsplash. An optional butler pantry off the kitchen offers tons of kitchen overflow for appliances and dry storage. This room leads to an office, craft room, wrapping room or other bonus room option. Directly off the other side of the kitchen is a formal dining room large enough to entertain big holiday dinners with breakfronts and sideboards. The dining room has access to a deck for an al fresco dinning option. Next is the two-story high living room with gorgeous stone accent fireplace and views to two overlooks from the second floor. The full-length of the house deck, with stairs to the lower level is accessible from various points in this room with loads of natural lighting. The entry level also offers a huge Master bedroom option complete with en suite, window seat, walk in closet and French doors that lead to a vaulted ceiling Florida room where you can continue on to the deck. The second floor has a light censored monitor for walk-up and offers two additional bedrooms (one with walk-out access to over garage storage space). The second floor also has a full bathroom with double sinks. Runway lighting on the stairs to the lower level you will find ceramic tiled floor and shiplap pine board walls that invite relaxation and entertainment. Corian countertop, stone fireplace and full length windows and doors make ground level living inviting for all. There is a second huge Master Bedroom option en suite with separate water closet. Another notable feature is the closet space. There is an additional roughed in and framed bathroom off the tool room as well. This is a lovely community in the Spring Grove School district with bus pick-up at the driveway! No HOA. Check out this communities Facebook page under 'High Rock Community'. They have Holiday parties, Halloween hay rides for kids, summer BBQ gathering events and more! Additional features include a mobile security system including glass breakage and motion activated recording will give you extra piece of mind when needed, partial house generator hook-up, hot tub hook up, covered entryway, key-pad garage door entry, tanning bed hook-up, and no neighbor sight lines for complete privacy! Professional photos coming soon!
Last Agent to Sell the Property
Keller Williams Keystone Realty License #RS320775 Listed on: 08/18/2019

Home Details
Home Type
- Single Family
Est. Annual Taxes
- $8,674
Year Built
- Built in 1988
Lot Details
- 2.15 Acre Lot
- Landscaped
- Private Lot
- Backs to Trees or Woods
- Property is in good condition
Parking
- 2 Car Attached Garage
- 4 Open Parking Spaces
- Parking Storage or Cabinetry
- Side Facing Garage
- Garage Door Opener
- Off-Street Parking
Home Design
- Raised Ranch Architecture
- Frame Construction
- Architectural Shingle Roof
- Cedar
Interior Spaces
- Property has 2 Levels
- Wet Bar
- Built-In Features
- Bar
- Ceiling Fan
- Recessed Lighting
- 2 Fireplaces
- Stone Fireplace
- French Doors
- Sliding Doors
- Family Room
- Formal Dining Room
- Den
- Game Room
- Sun or Florida Room
- Views of Woods
- Attic
Kitchen
- Breakfast Area or Nook
- Eat-In Kitchen
- Butlers Pantry
- Built-In Range
- Freezer
- Dishwasher
Flooring
- Wood
- Carpet
- Laminate
- Ceramic Tile
Bedrooms and Bathrooms
- En-Suite Primary Bedroom
- En-Suite Bathroom
- Walk-In Closet
Laundry
- Laundry Room
- Laundry on main level
- Dryer
- Washer
Finished Basement
- Heated Basement
- Walk-Out Basement
- Rear Basement Entry
- Workshop
- Rough-In Basement Bathroom
- Basement Windows
Home Security
- Exterior Cameras
- Motion Detectors
- Fire and Smoke Detector
- Flood Lights
Outdoor Features
- Deck
- Patio
- Exterior Lighting
- Outdoor Storage
Utilities
- Forced Air Heating and Cooling System
- Heating System Uses Oil
- Heat Pump System
- 200+ Amp Service
- Well
- Electric Water Heater
- Water Conditioner
- Sewer Holding Tank
- Phone Available
- Cable TV Available
Community Details
- No Home Owners Association
- High Rock Subdivision
Listing and Financial Details
- Tax Lot 0004
- Assessor Parcel Number 30-000-04-0004-00-00000
Ownership History
Purchase Details
Home Financials for this Owner
Home Financials are based on the most recent Mortgage that was taken out on this home.Purchase Details
Home Financials for this Owner
Home Financials are based on the most recent Mortgage that was taken out on this home.Purchase Details
Similar Homes in Hanover, PA
Home Values in the Area
Average Home Value in this Area
Purchase History
| Date | Buyer | Sale Price | Title Company |
|---|---|---|---|
| Lamb Jeff S | $379,900 | Homesale Settlement Services | |
| Brady Joshua P | $245,000 | None Available | |
| Singer Jerome L | $20,000 | -- |
Mortgage History
| Date | Status | Borrower | Loan Amount |
|---|---|---|---|
| Open | Lamb Jeff S | $303,920 | |
| Previous Owner | Brady Joshua P | $71,000 | |
| Previous Owner | Brady Joshua P | $250,250 |
Property History
| Date | Event | Price | Change | Sq Ft Price |
|---|---|---|---|---|
| 12/10/2019 12/10/19 | Sold | $379,900 | 0.0% | $94 / Sq Ft |
| 10/21/2019 10/21/19 | Pending | -- | -- | -- |
| 09/26/2019 09/26/19 | Price Changed | $379,900 | -2.6% | $94 / Sq Ft |
| 08/18/2019 08/18/19 | For Sale | $389,900 | +59.1% | $96 / Sq Ft |
| 11/05/2012 11/05/12 | Sold | $245,000 | -10.9% | $111 / Sq Ft |
| 09/12/2012 09/12/12 | Pending | -- | -- | -- |
| 06/12/2012 06/12/12 | For Sale | $275,000 | -- | $125 / Sq Ft |
Tax History Compared to Growth
Tax History
| Year | Tax Paid | Tax Assessment Tax Assessment Total Assessment is a certain percentage of the fair market value that is determined by local assessors to be the total taxable value of land and additions on the property. | Land | Improvement |
|---|---|---|---|---|
| 2025 | $9,360 | $278,550 | $56,870 | $221,680 |
| 2024 | $9,260 | $278,550 | $56,870 | $221,680 |
| 2023 | $9,260 | $278,550 | $56,870 | $221,680 |
| 2022 | $9,260 | $278,550 | $56,870 | $221,680 |
| 2021 | $8,862 | $278,550 | $56,870 | $221,680 |
| 2020 | $8,862 | $278,550 | $56,870 | $221,680 |
| 2019 | $8,674 | $278,550 | $56,870 | $221,680 |
| 2018 | $8,559 | $278,550 | $56,870 | $221,680 |
| 2017 | $8,293 | $278,550 | $56,870 | $221,680 |
| 2016 | -- | $278,550 | $56,870 | $221,680 |
| 2015 | $5,736 | $278,550 | $56,870 | $221,680 |
| 2014 | $5,736 | $278,550 | $56,870 | $221,680 |
Agents Affiliated with this Home
-
Christina Rosensteel

Seller's Agent in 2019
Christina Rosensteel
Keller Williams Keystone Realty
(717) 521-3991
33 Total Sales
-
Carolyn Chandler

Buyer's Agent in 2019
Carolyn Chandler
Cummings & Co. Realtors
(410) 353-9278
194 Total Sales
-
Mike Sabo

Seller's Agent in 2012
Mike Sabo
RE/MAX
(717) 476-1783
50 Total Sales
-
Dwayne 717-476-3277

Seller Co-Listing Agent in 2012
Dwayne 717-476-3277
RE/MAX
(717) 476-3277
122 Total Sales
-
Emillie Albrecht

Buyer's Agent in 2012
Emillie Albrecht
Real of Pennsylvania
(410) 218-3157
355 Total Sales
Map
Source: Bright MLS
MLS Number: PAYK123462
APN: 30-000-04-0004.00-00000
- 7982 High Rock Rd W
- 0 Moulstown Rd N Unit PAYK2082362
- 271 Summit Dr
- 114 Fawn Hill Rd Unit 15
- 896 Hershey Heights Rd
- 1667 Beech Ln
- 1668 Beech Ln
- 1664 Beech Ln
- 6227 Pigeon Hill Rd
- 8839 Maple Grove Rd
- 1440 Broadway
- 19 Egret Dr
- 1328 E Walnut St
- 1329 Broadway
- 43 Eagle Dr Unit 2
- 85 Raptor Dr
- 148 Broad Wing Dr
- 57 Blue Heron Dr
- 60 Broadwing Dr
- 209 Keagy Ave
- 766 Laurel Woods Ln
- 798 Laurel Woods Ln
- 744 Laurel Woods Ln
- 799 Laurel Woods Ln
- 0 Laurel Woods Ln
- 779 Laurel Woods Ln
- 653 High Rock Rd N
- 722 Laurel Woods Ln
- 800 Laurel Woods Ln
- 910 Laurel Woods Ln
- 811 Laurel Woods Ln
- 723 Laurel Woods Ln
- 929 Laurel Woods Ln
- 820 Mountain Ct
- 700 Laurel Woods Ln
- 624 High Rock Rd N
- 822 Laurel Woods Ln
- 784 N High Rock Rd Lot 1
- 823 Laurel Woods Ln
- 930 Laurel Woods Ln
