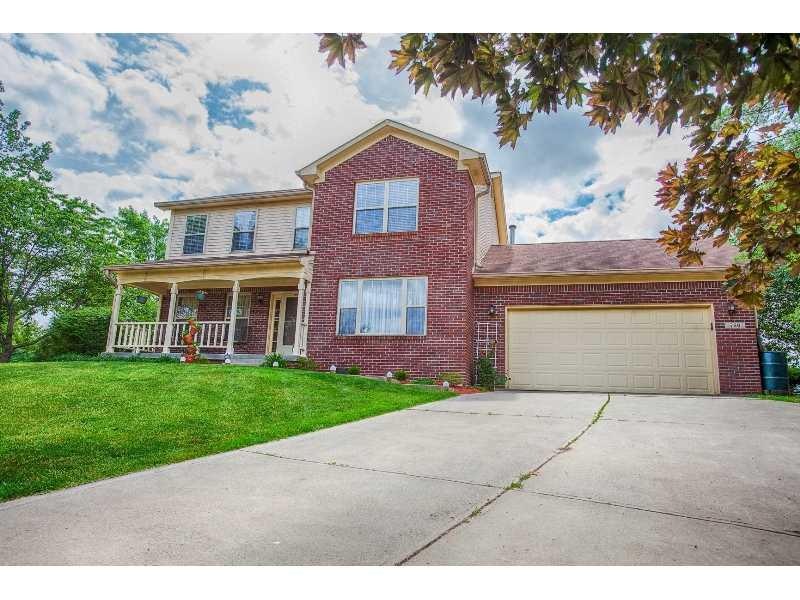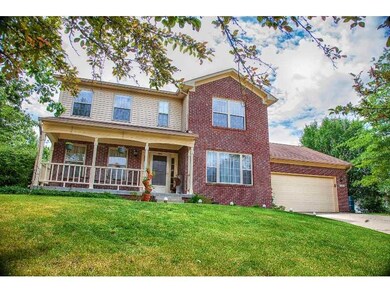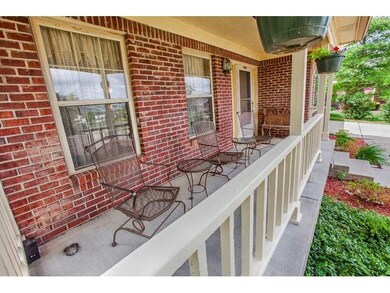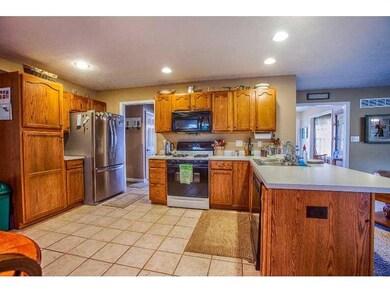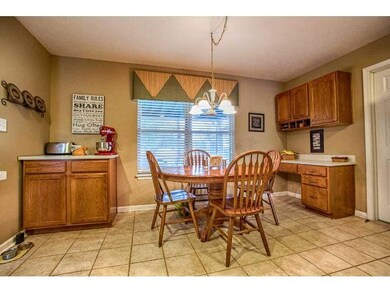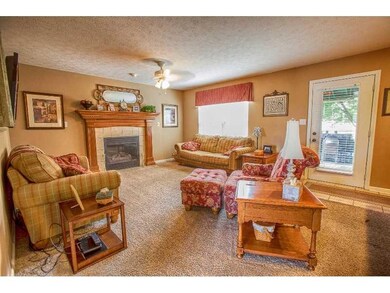
766 Orion Dr Franklin, IN 46131
Estimated Value: $387,000 - $437,000
Highlights
- Main Floor Bedroom
- Forced Air Heating and Cooling System
- Garage
- 1 Fireplace
About This Home
As of July 2015Located on a cul-de-sac in Franklin's beautiful Windstar neighborhood, this is the perfect family home! Gorgeous family room and kitchen, spacious bedrooms, beautiful office, eat-in kitchen and separate dining room! Also a very large, completely finished basement that features a family room, bonus room, dining room, and full bath! Outside features a screened-in porch with private backyard, and large front porch! Less than a mile from the Greenway Trail, and minutes from downtown Franklin!
Last Agent to Sell the Property
Ferris Property Group License #RB14041204 Listed on: 06/03/2015
Last Buyer's Agent
Kelly McLaughlin
Mad Chase Real Estate
Home Details
Home Type
- Single Family
Est. Annual Taxes
- $1,912
Year Built
- Built in 1998
Lot Details
- 0.36 Acre Lot
Home Design
- Concrete Perimeter Foundation
Interior Spaces
- 2-Story Property
- 1 Fireplace
- Basement
Bedrooms and Bathrooms
- 4 Bedrooms
- Main Floor Bedroom
Parking
- Garage
- Driveway
Utilities
- Forced Air Heating and Cooling System
- Gas Water Heater
Community Details
- Association fees include maintenance
- Windstar Subdivision
Listing and Financial Details
- Assessor Parcel Number 410823032035000009
Ownership History
Purchase Details
Home Financials for this Owner
Home Financials are based on the most recent Mortgage that was taken out on this home.Similar Homes in Franklin, IN
Home Values in the Area
Average Home Value in this Area
Purchase History
| Date | Buyer | Sale Price | Title Company |
|---|---|---|---|
| Zarse Jed | -- | Chicago Title Company Llc |
Mortgage History
| Date | Status | Borrower | Loan Amount |
|---|---|---|---|
| Open | Zarse Jed | $196,810 | |
| Closed | Zarse Jed | $213,750 |
Property History
| Date | Event | Price | Change | Sq Ft Price |
|---|---|---|---|---|
| 07/10/2015 07/10/15 | Sold | $225,000 | -6.2% | $72 / Sq Ft |
| 06/07/2015 06/07/15 | Pending | -- | -- | -- |
| 06/03/2015 06/03/15 | For Sale | $239,900 | -- | $77 / Sq Ft |
Tax History Compared to Growth
Tax History
| Year | Tax Paid | Tax Assessment Tax Assessment Total Assessment is a certain percentage of the fair market value that is determined by local assessors to be the total taxable value of land and additions on the property. | Land | Improvement |
|---|---|---|---|---|
| 2024 | $4,333 | $388,200 | $28,800 | $359,400 |
| 2023 | $4,330 | $354,000 | $28,800 | $325,200 |
| 2022 | $3,551 | $315,800 | $28,800 | $287,000 |
| 2021 | $3,209 | $284,100 | $28,800 | $255,300 |
| 2020 | $3,209 | $284,100 | $28,800 | $255,300 |
| 2019 | $3,151 | $279,100 | $27,700 | $251,400 |
| 2018 | $2,603 | $261,400 | $27,700 | $233,700 |
| 2017 | $2,581 | $257,100 | $27,700 | $229,400 |
| 2016 | $1,940 | $242,000 | $27,700 | $214,300 |
| 2014 | $1,913 | $192,500 | $26,800 | $165,700 |
| 2013 | $1,913 | $190,900 | $26,800 | $164,100 |
Agents Affiliated with this Home
-
Todd Ferris

Seller's Agent in 2015
Todd Ferris
Ferris Property Group
(317) 317-4460
241 Total Sales
-
Terry Waggoner

Seller Co-Listing Agent in 2015
Terry Waggoner
Ferris Property Group
(317) 407-6045
7 in this area
156 Total Sales
-

Buyer's Agent in 2015
Kelly McLaughlin
Mad Chase Real Estate
(317) 534-7010
5 in this area
56 Total Sales
Map
Source: MIBOR Broker Listing Cooperative®
MLS Number: MBR21357171
APN: 41-08-23-032-035.000-009
- 861 Stardust Ct
- 808 Capricorn Dr
- 929 Capricorn Dr
- 977 Capricorn Dr
- 00 Gateway Dr
- 991 Terra Ln
- 994 Young's Creek Dr
- 932 Sagittarius Ave
- 1927 E 125 S
- 252 S Main St
- 251 E South St
- 82 E Wayne St Unit C
- 150 S Main St Unit 404
- 150 S Main St Unit 204
- 150 S Main St Unit 403
- 150 S Main St Unit 303
- 150 S Main St Unit 402
- 150 S Main St Unit 302
- 150 S Main St Unit 202
- 150 S Main St Unit 301
