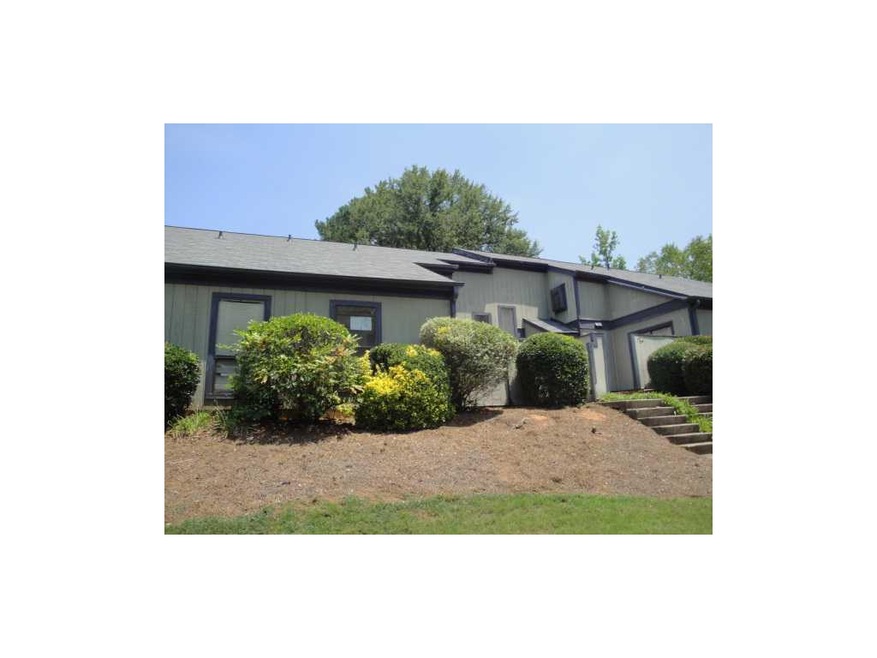766 Patterns Dr SW Mableton, GA 30126
Highlights
- Clubhouse
- Traditional Architecture
- Community Pool
- Deck
- Private Yard
- Formal Dining Room
About This Home
As of July 2013HUD HOME 105-175593.(UI) CHARMING CONDO IN THE PATTERNS, COBB CO. THIS HOME FEATURES AN INVITING FLOOR PLAN, SEPARATE DINING AREA, SPACIOUS FAMILY ROOM, PRIVATE BACKYARD & MORE. GREAT LOCATION & GOOD SCHOOL DISTRICT. SOLD AS IS. MIN $100 DOWN. UP TO 3% IN CLOSING COST. MUST BE OWNER OCCUPANT PER HOA
Last Buyer's Agent
CHRIS PILLOW
NOT A VALID MEMBER License #275500
Townhouse Details
Home Type
- Townhome
Est. Annual Taxes
- $1,482
Year Built
- Built in 1973
Lot Details
- Two or More Common Walls
- Private Yard
Home Design
- Traditional Architecture
- Patio Home
- Composition Roof
Interior Spaces
- 1,629 Sq Ft Home
- Ceiling Fan
- Family Room
- Formal Dining Room
- Carpet
- Open Access
- Laundry Room
Kitchen
- Eat-In Kitchen
- Dishwasher
- White Kitchen Cabinets
Bedrooms and Bathrooms
- Bathtub and Shower Combination in Primary Bathroom
Parking
- 1 Parking Space
- Assigned Parking
Schools
- Mableton Elementary School
- Floyd Middle School
- South Cobb High School
Additional Features
- Deck
- Forced Air Heating and Cooling System
Listing and Financial Details
- Tax Lot 4
- Assessor Parcel Number 766PATTERNSDRSW766
Community Details
Overview
- Property has a Home Owners Association
- The Patterns Subdivision
Amenities
- Clubhouse
Recreation
- Community Playground
- Swim or tennis dues are required
- Community Pool
Ownership History
Purchase Details
Home Financials for this Owner
Home Financials are based on the most recent Mortgage that was taken out on this home.Purchase Details
Purchase Details
Home Financials for this Owner
Home Financials are based on the most recent Mortgage that was taken out on this home.Purchase Details
Purchase Details
Home Financials for this Owner
Home Financials are based on the most recent Mortgage that was taken out on this home.Purchase Details
Purchase Details
Home Financials for this Owner
Home Financials are based on the most recent Mortgage that was taken out on this home.Purchase Details
Map
Home Values in the Area
Average Home Value in this Area
Purchase History
| Date | Type | Sale Price | Title Company |
|---|---|---|---|
| Warranty Deed | $40,000 | -- | |
| Quit Claim Deed | -- | -- | |
| Warranty Deed | $15,500 | -- | |
| Special Warranty Deed | -- | -- | |
| Foreclosure Deed | $77,663 | -- | |
| Deed | $83,300 | -- | |
| Quit Claim Deed | -- | -- | |
| Deed | $75,000 | -- | |
| Deed | $48,000 | -- |
Mortgage History
| Date | Status | Loan Amount | Loan Type |
|---|---|---|---|
| Previous Owner | $80,752 | VA | |
| Previous Owner | $67,500 | New Conventional | |
| Closed | $0 | No Value Available |
Property History
| Date | Event | Price | Change | Sq Ft Price |
|---|---|---|---|---|
| 07/12/2013 07/12/13 | Sold | $40,000 | -32.1% | $25 / Sq Ft |
| 07/02/2013 07/02/13 | Pending | -- | -- | -- |
| 05/17/2013 05/17/13 | For Sale | $58,900 | +280.0% | $36 / Sq Ft |
| 04/13/2012 04/13/12 | Sold | $15,500 | -60.3% | $10 / Sq Ft |
| 02/28/2012 02/28/12 | Pending | -- | -- | -- |
| 07/22/2011 07/22/11 | For Sale | $39,000 | -- | $24 / Sq Ft |
Tax History
| Year | Tax Paid | Tax Assessment Tax Assessment Total Assessment is a certain percentage of the fair market value that is determined by local assessors to be the total taxable value of land and additions on the property. | Land | Improvement |
|---|---|---|---|---|
| 2024 | $1,482 | $76,968 | $14,000 | $62,968 |
| 2023 | $806 | $63,784 | $14,000 | $49,784 |
| 2022 | $933 | $51,264 | $8,000 | $43,264 |
| 2021 | $795 | $44,960 | $8,000 | $36,960 |
| 2020 | $660 | $38,800 | $8,000 | $30,800 |
| 2019 | $541 | $33,328 | $6,000 | $27,328 |
| 2018 | $336 | $23,996 | $4,800 | $19,196 |
| 2017 | $326 | $23,416 | $4,800 | $18,616 |
| 2016 | $328 | $23,416 | $4,800 | $18,616 |
| 2015 | $191 | $17,032 | $4,000 | $13,032 |
| 2014 | $52 | $10,764 | $0 | $0 |
Source: First Multiple Listing Service (FMLS)
MLS Number: 4252592
APN: 17-0032-0-047-0
- 5132 Silhouette Ln SW
- 5063 White Blvd SW
- 5205 Silhouette Ln SW
- 618 Jenmarie Dr SW
- 4905 Sweet Valley Rd SW
- 4175 Waratah Way
- 706 Briarleigh Ct SW
- 1156 Madison Green Ln SW
- 4389 Treadle Rd SW
- 5335 Old Floyd Rd SW
- 4841 Walkers Green
- 4849 Walkers Green
- 4853 Walkers Green
- 1061 Retner Dr SW
- 542 Oak Hills Rd SW
- 684 Sundial Ln
- 680 Sundial Ln
- 674 Sundial Ln
