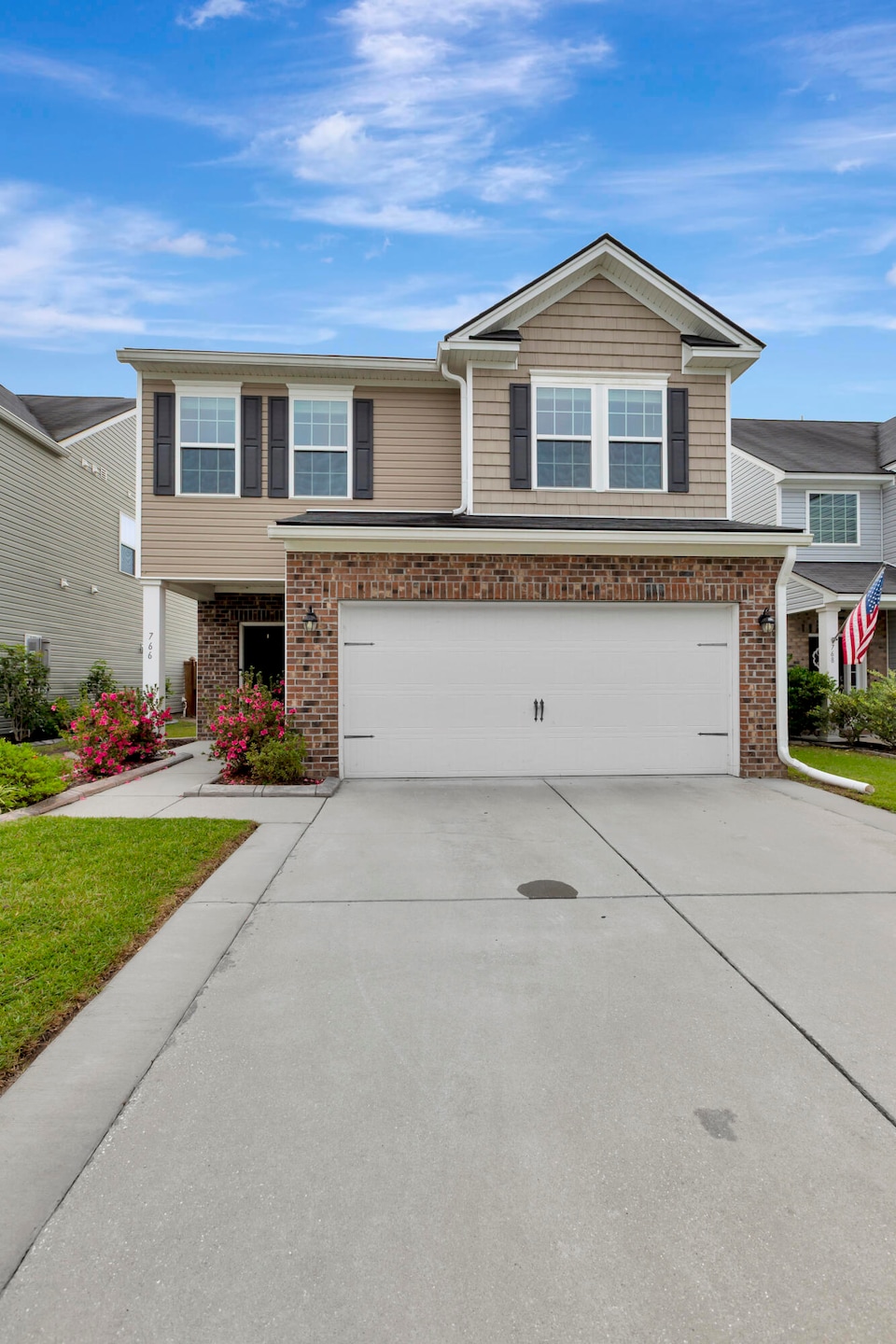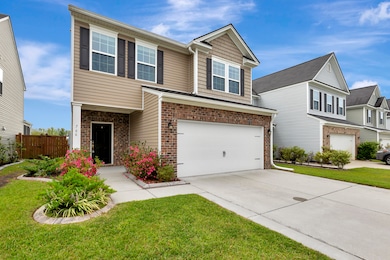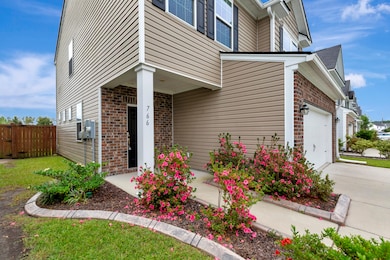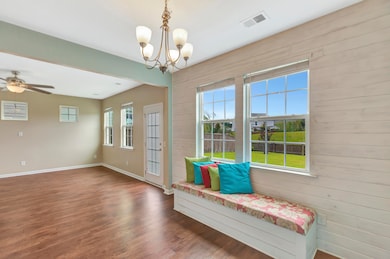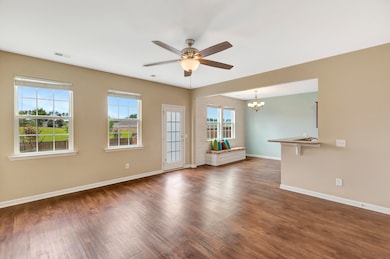766 Redbud Ln Summerville, SC 29486
Cane Bay Plantation NeighborhoodHighlights
- Traditional Architecture
- Loft
- Community Pool
- Cane Bay Elementary School Rated 9+
- High Ceiling
- Breakfast Area or Nook
About This Home
This adorable home located in the heart of Cane Bay is open and bright! The beautiful kitchen opens into a breakfast area overlooking the family room and features granite counters, stainless appliances and custom bench in the breakfast area. The owner spared no expense with a sound barrier between first and second floor. The master suite, located on the 2nd floor comes equipped with a double vanity and an oversized walk in shower. Two additional bedrooms, a full bath, and laundry area finish off the 2nd floor of this home.This lovely home is situated on a rare generously sized fully fenced in lot and offers plenty of outdoor space for enjoying the beautiful South Carolina weather. Whether you're sipping coffee on the front porch or hosting a barbecue in the backyard, you'll love it!All CREC PM residents are enrolled in the Resident Benefits Package (RBP) for $54.95/month, which includes liability insurance, HVAC air filter delivery (for applicable properties), move-in concierge service, on-demand pest control, and more! More details upon application.
Listing Agent
Mckenna Mcconnell
CREC Property Management License #145070 Listed on: 07/18/2025
Home Details
Home Type
- Single Family
Est. Annual Taxes
- $4,817
Year Built
- Built in 2017
Lot Details
- Elevated Lot
- Privacy Fence
- Wood Fence
- Interior Lot
Parking
- 2 Car Attached Garage
- Garage Door Opener
Home Design
- Traditional Architecture
Interior Spaces
- 1,640 Sq Ft Home
- 2-Story Property
- High Ceiling
- Ceiling Fan
- Window Treatments
- Entrance Foyer
- Family Room
- Loft
- Laundry Room
Kitchen
- Breakfast Area or Nook
- Eat-In Kitchen
- Electric Range
- Microwave
- Dishwasher
Flooring
- Carpet
- Ceramic Tile
- Luxury Vinyl Plank Tile
Bedrooms and Bathrooms
- 3 Bedrooms
- Walk-In Closet
Schools
- Cane Bay Elementary And Middle School
- Cane Bay High School
Utilities
- Central Air
- Heating System Uses Natural Gas
- Heat Pump System
Listing and Financial Details
- Property Available on 8/15/25
Community Details
Overview
- Cane Bay Plantation Subdivision
Recreation
- Community Pool
- Trails
Map
Source: CHS Regional MLS
MLS Number: 25019872
APN: 195-04-03-109
- 763 Redbud Ln
- 798 Redbud Ln
- 828 Redbud Ln
- 721 Redbud Ln
- 233 Firewheel Ct
- 710 Spanish Pointe Dr
- 699 Redbud Ln
- 488 Sanctuary Park Dr
- 422 Silent Bluff Dr
- 201 Bigleaf Ct
- 309 Tiliwa St
- 470 Sanctuary Park Dr
- 312 Firewheel Ct
- 442 Silent Bluff Dr
- 444 Cedarview Rd
- 461 Spectrum Rd
- 662 Redbud Ln
- 423 Squire Pope Rd
- 328 Firewheel Ct
- 436 Cedarview Rd
- 772 Redbud Ln
- 111 Stagecoach Ave
- 210 Firewheel Ct
- 831 Redbud Ln
- 235 Firewheel Ct
- 270 Firewheel Ct
- 201 Bigleaf Ct
- 226 Witch Hazel St
- 152 Oyama Rd
- 310 Sanctuary Park Dr
- 268 Witch Hazel St
- 494 Spanish Wells Rd
- 321 Beautyberry Rd
- 493 Spanish Wells Rd
- 44000 Owl Wood Ln
- 35400 Owl Wood Ln
- 254 Cameron St
- 307 Bear Paw Ln
- 153 Basket Grass Ln
- 169 Pine Crest View Dr
