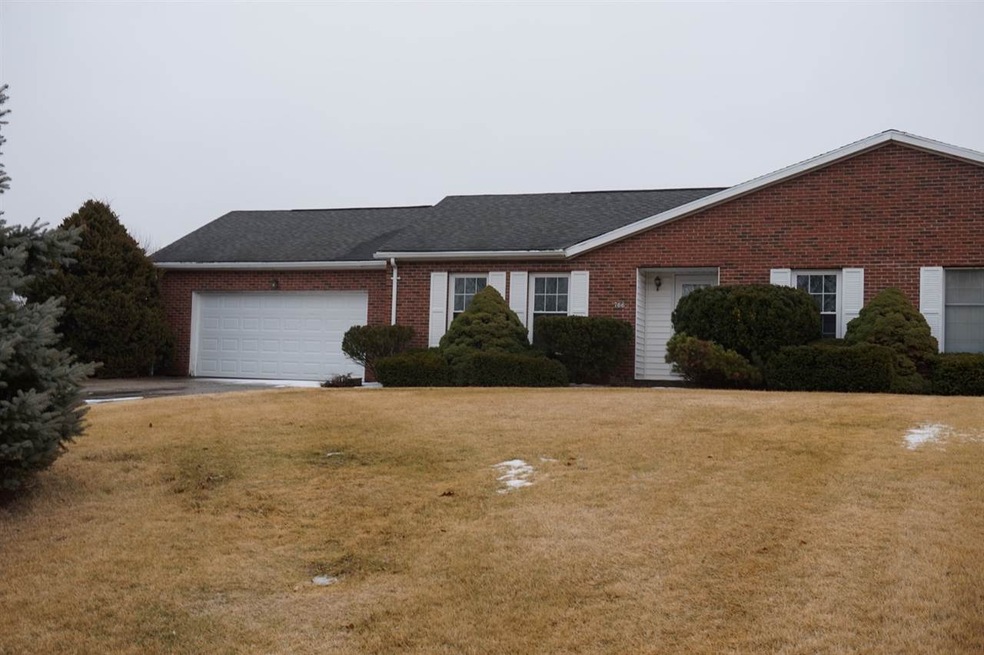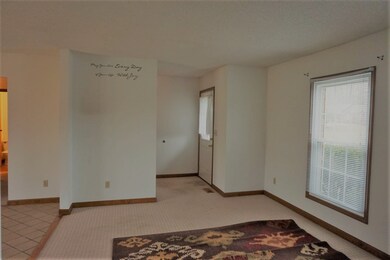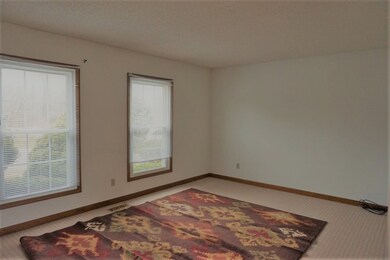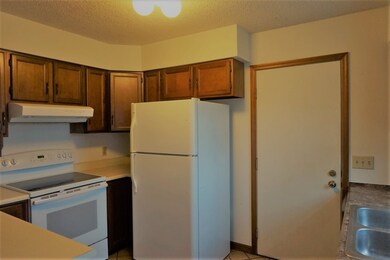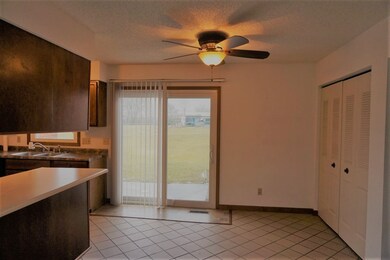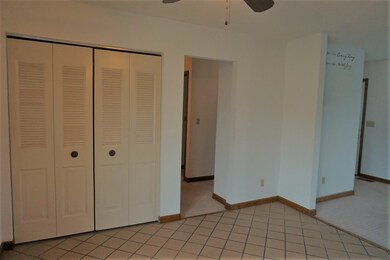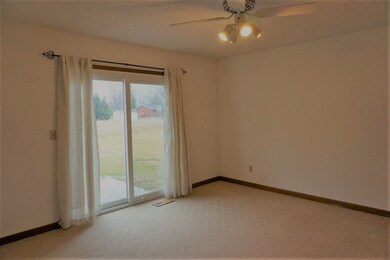
766 S Concord Dr Princeton, IN 47670
Highlights
- 2.5 Car Attached Garage
- Patio
- Tile Flooring
- Bathtub with Shower
- Jack-and-Jill Bathroom
- 1-Story Property
About This Home
As of November 2018Don't be fooled by the picture. This appears to be a duplex but consider it more a Townhouse. What you purchase is a Brick , 2 bedroom, Jack N Jill bathroom, laundry, large open living room to dining area, kitchen, attached 2 car garage and a large fenced in back yard. Oh Yes, don't overlook the great neighborhood. With a little TLC this can make you a great home. Updates Per Seller: Electric smooth top range & hood 2017, Refrigerator 5-6 yrs old, Windows and Patio doors replaced approximately 3 yrs ago. Property Taxes will be lowered once there is New Ownership and a Homestead Exemption is applicable. Home to be Sold As IS.
Home Details
Home Type
- Single Family
Year Built
- Built in 1988
Lot Details
- 10,454 Sq Ft Lot
- Rural Setting
- Chain Link Fence
- Landscaped
- Level Lot
Parking
- 2.5 Car Attached Garage
- Driveway
Home Design
- Brick Exterior Construction
- Vinyl Construction Material
Interior Spaces
- 1,129 Sq Ft Home
- 1-Story Property
- Ceiling Fan
- Crawl Space
Flooring
- Carpet
- Laminate
- Tile
Bedrooms and Bathrooms
- 2 Bedrooms
- Jack-and-Jill Bathroom
- Bathtub with Shower
Laundry
- Laundry on main level
- Washer and Electric Dryer Hookup
Outdoor Features
- Patio
Utilities
- Central Air
- Cable TV Available
Listing and Financial Details
- Assessor Parcel Number 26-11-14-200-001.553-027
Ownership History
Purchase Details
Home Financials for this Owner
Home Financials are based on the most recent Mortgage that was taken out on this home.Purchase Details
Home Financials for this Owner
Home Financials are based on the most recent Mortgage that was taken out on this home.Similar Homes in Princeton, IN
Home Values in the Area
Average Home Value in this Area
Purchase History
| Date | Type | Sale Price | Title Company |
|---|---|---|---|
| Warranty Deed | -- | -- | |
| Warranty Deed | -- | -- |
Property History
| Date | Event | Price | Change | Sq Ft Price |
|---|---|---|---|---|
| 11/19/2018 11/19/18 | Sold | $129,900 | 0.0% | $115 / Sq Ft |
| 10/22/2018 10/22/18 | Pending | -- | -- | -- |
| 10/01/2018 10/01/18 | For Sale | $129,900 | +91.0% | $115 / Sq Ft |
| 03/30/2018 03/30/18 | Sold | $68,000 | -14.9% | $60 / Sq Ft |
| 03/19/2018 03/19/18 | Pending | -- | -- | -- |
| 01/20/2018 01/20/18 | For Sale | $79,900 | -- | $71 / Sq Ft |
Tax History Compared to Growth
Tax History
| Year | Tax Paid | Tax Assessment Tax Assessment Total Assessment is a certain percentage of the fair market value that is determined by local assessors to be the total taxable value of land and additions on the property. | Land | Improvement |
|---|---|---|---|---|
| 2024 | $1,160 | $127,200 | $9,100 | $118,100 |
| 2023 | $1,181 | $126,200 | $9,100 | $117,100 |
| 2022 | $1,140 | $123,300 | $9,100 | $114,200 |
| 2021 | $978 | $109,200 | $9,100 | $100,100 |
| 2020 | $963 | $106,300 | $9,100 | $97,200 |
| 2019 | $832 | $101,400 | $9,100 | $92,300 |
| 2018 | $793 | $100,100 | $9,100 | $91,000 |
| 2017 | $2,051 | $102,300 | $9,100 | $93,200 |
| 2016 | $2,031 | $101,300 | $9,100 | $92,200 |
| 2014 | $1,879 | $93,700 | $9,200 | $84,500 |
| 2013 | -- | $96,800 | $9,200 | $87,600 |
Agents Affiliated with this Home
-
Chris Schafer

Seller's Agent in 2018
Chris Schafer
@properties
(812) 430-9630
140 Total Sales
-
Anita Waldroup

Seller's Agent in 2018
Anita Waldroup
F.C. TUCKER EMGE
(812) 386-6200
242 Total Sales
-
R
Seller Co-Listing Agent in 2018
Robin Kranitz Goldbach
F.C. TUCKER EMGE
(812) 664-3462
-

Buyer's Agent in 2018
Linda Folsom
F.C. TUCKER EMGE
Map
Source: Indiana Regional MLS
MLS Number: 201802334
APN: 26-11-14-200-001.553-027
- 47 Susan Dr
- 46 Susan Dr
- 42 Susan Dr
- 4 Susan Dr
- Lot 73 Pinecone Dr
- Lot 71 Pinecone Dr
- Lot 70 Pinecone Dr
- Lot 69 Pinecone Dr
- Lot 66 Pinecone Dr
- Lot 65 Pinecone Dr
- Lot 61 Pinecone Dr
- Lot 56 Pinecone Dr
- Lot 54 Pinecone Dr
- 11 Susan Dr
- 8 Susan Dr
- 7 Susan Dr
- 2 Susan Dr
- 1 Baldwin Ct
- 765 S Magnolia Ave
- 1730 W Rose Ct
