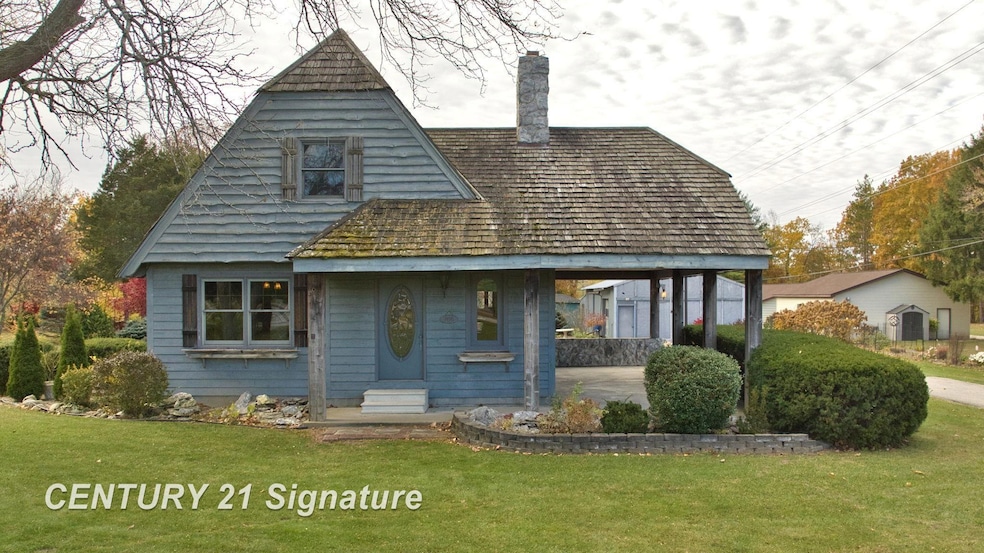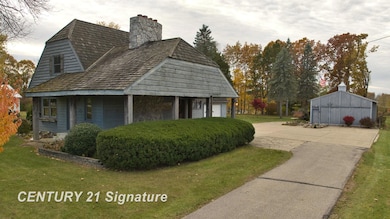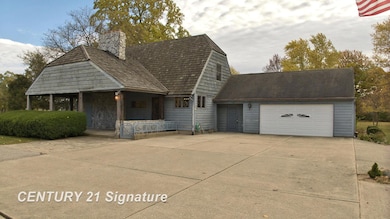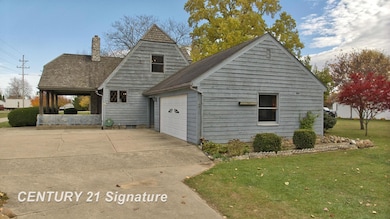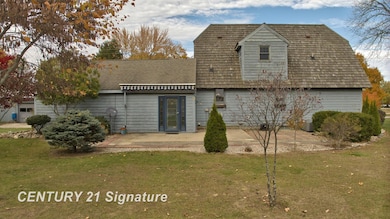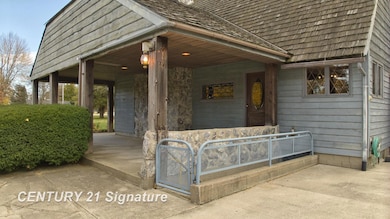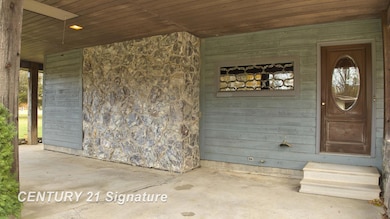766 S Main St Chesaning, MI 48616
Estimated payment $1,849/month
Highlights
- River Front
- Craftsman Architecture
- Pole Barn
- Chesaning Union High School Rated 9+
- Wood Flooring
- 2 Car Attached Garage
About This Home
OPEN HOUSE SUNDAY MARCH 1ST 2-4 p. Welcome to this one of a kind Custom Built home, where classic elegance meets modern comfort. This stunning home is not just a house, it's a canvas for your dreams. Situated with frontage on the Shiawassee River overlooking beautiful Showboat Park. There are beautifully beamed ceilings w/ a loft. Rich wood paneling that displays warmth and sophistication. The unique windows in the dining/living area and the living room gas lit fireplace add a touch of timeless charm. The main floor bath has a walk-in shower and the upstairs bath boasts a Japanese soaking tub for ultimate relaxation. This home has storage galore! The walk-out basement has a bonus kitchen and bath for extra entertaining. This home's gorgeous exterior features wood, stone and a cedar roof with 2 oversized patio areas for relaxing, even in the rain. All the barns have plenty of room for all your storage or workshop needs. There is an incredible custom built Chapel on the property that is left for your imagination. Beautiful landscaping and lawn irrigation, along with the tiered decks on the riverbank provide hours of serene tranquility. Create a future filled with warmth and possibilities. Your dream home awaits.
Listing Agent
Century 21 Signature Realty License #FAAR-123602 Listed on: 11/05/2025

Home Details
Home Type
- Single Family
Est. Annual Taxes
Year Built
- Built in 1980
Lot Details
- 1.72 Acre Lot
- 170 Ft Wide Lot
- River Front
- Sprinkler System
Parking
- 2 Car Attached Garage
Home Design
- Craftsman Architecture
- Wood Siding
Interior Spaces
- 1.5-Story Property
- Ceiling height of 9 feet or more
- Ceiling Fan
- Living Room with Fireplace
- Partially Finished Basement
- Walk-Out Basement
Kitchen
- Oven or Range
- Dishwasher
Flooring
- Wood
- Ceramic Tile
Bedrooms and Bathrooms
- 3 Bedrooms
- Soaking Tub
Laundry
- Dryer
- Washer
Outdoor Features
- Patio
- Pole Barn
Utilities
- Forced Air Heating and Cooling System
- Heating System Uses Natural Gas
Listing and Financial Details
- Assessor Parcel Number 13093161669001
Map
Tax History
| Year | Tax Paid | Tax Assessment Tax Assessment Total Assessment is a certain percentage of the fair market value that is determined by local assessors to be the total taxable value of land and additions on the property. | Land | Improvement |
|---|---|---|---|---|
| 2025 | $2,308 | $102,500 | $0 | $0 |
| 2024 | $2,254 | $90,600 | $0 | $0 |
| 2023 | $2,133 | $83,200 | $0 | $0 |
| 2022 | $3,590 | $71,900 | $0 | $0 |
| 2021 | $3,356 | $65,000 | $0 | $0 |
| 2020 | $3,296 | $61,900 | $0 | $0 |
| 2019 | $3,276 | $64,700 | $7,300 | $57,400 |
| 2018 | $2,039 | $62,900 | $0 | $0 |
| 2017 | $3,036 | $62,600 | $0 | $0 |
| 2016 | $3,009 | $60,800 | $0 | $0 |
Property History
| Date | Event | Price | List to Sale | Price per Sq Ft |
|---|---|---|---|---|
| 02/25/2026 02/25/26 | Price Changed | $295,900 | -4.5% | $161 / Sq Ft |
| 12/05/2025 12/05/25 | Price Changed | $310,000 | -11.4% | $169 / Sq Ft |
| 11/05/2025 11/05/25 | For Sale | $349,900 | -- | $190 / Sq Ft |
Purchase History
| Date | Type | Sale Price | Title Company |
|---|---|---|---|
| Interfamily Deed Transfer | -- | None Available | |
| Warranty Deed | -- | -- |
Source: Michigan Multiple Listing Service
MLS Number: 50193668
APN: 13093161669001
- 150-158 Meadowwood Ln
- 608 N 4th St
- 130 W North St
- 12510 Sheridan Rd
- 286 Clark St
- 301 Coke Dr
- 1850 Babcock St
- 1804 James Ave Unit 1
- 219 Cleveland Ave
- 800 Riverwalk Cir
- 91 Glenn Ave Unit 91
- 601 S Norton St
- 300 Henry Ct
- 5034 N Mckinley Rd
- 320 Terrace Dr
- 3148 E Moore Rd
- 5923 W Michigan Ave Unit C1
- 1391 S Center Rd
- 2021 Grout St
- 1728 Beacon Dr
Ask me questions while you tour the home.
