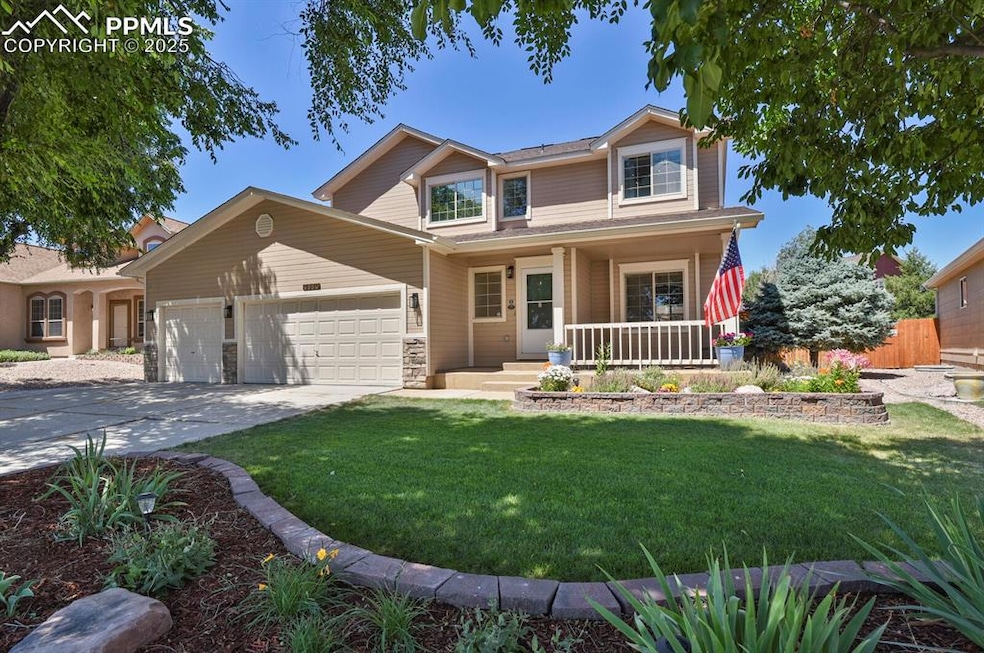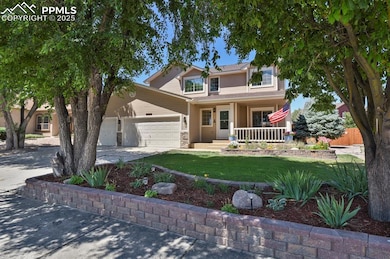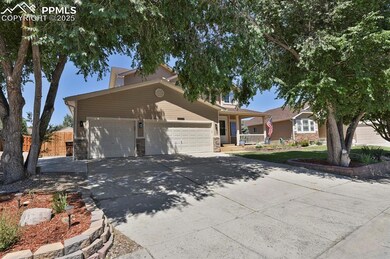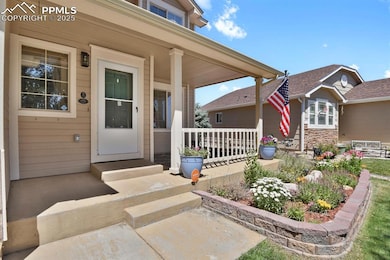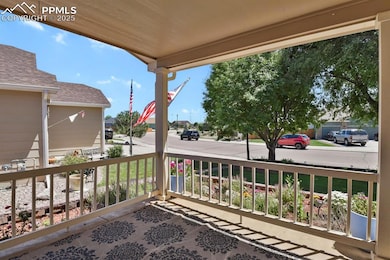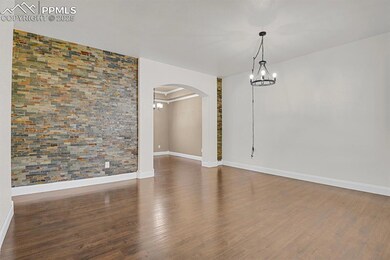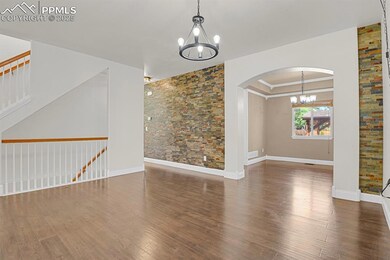
7660 High Gate Dr Fountain, CO 80817
Central Fountain Valley NeighborhoodEstimated payment $3,373/month
Highlights
- Property is near a park
- 3 Car Attached Garage
- Tile Flooring
- Hiking Trails
- Concrete Porch or Patio
- Landscaped
About This Home
Beautiful 5 bedrooms, 4 bath, 3 car home nestled in the exclusive neighborhood of High Gate Farms! This stunning home features an enormous fenced private backyard that includes extra parking, basketball court, fruit trees, pergola, and an outdoor fireplace for entertaining all your family and friends. This home has an open floor plan with tons of natural light, built-ins, separate formal dining, and a finished basement. The primary bedroom is upstairs with an en suite bathroom and large walk-in closet. Just down the hall is another full sized bathroom and three additional bedrooms. The basement includes a spacious room for a game room/living area. The basement bedroom, bathroom and walk-in closet are finished out with beautiful Blue Pine walls! With all these features, this home will give its lucky owner many hours of peace and relaxation. Call for your private showing today!
Home Details
Home Type
- Single Family
Est. Annual Taxes
- $1,860
Year Built
- Built in 2005
Lot Details
- 8,982 Sq Ft Lot
- Back Yard Fenced
- Landscaped
HOA Fees
- $43 Monthly HOA Fees
Parking
- 3 Car Attached Garage
- Workshop in Garage
- Driveway
Home Design
- Shingle Roof
- Masonite
Interior Spaces
- 3,066 Sq Ft Home
- 2-Story Property
- Ceiling Fan
- Gas Fireplace
- Electric Dryer Hookup
Kitchen
- <<microwave>>
- Dishwasher
- Disposal
Flooring
- Carpet
- Laminate
- Tile
Bedrooms and Bathrooms
- 5 Bedrooms
Basement
- Basement Fills Entire Space Under The House
- Partial Basement
Outdoor Features
- Concrete Porch or Patio
Location
- Property is near a park
- Property is near schools
Utilities
- Forced Air Heating and Cooling System
- Heating System Uses Natural Gas
Community Details
Overview
- Association fees include covenant enforcement, trash removal
Recreation
- Hiking Trails
Map
Home Values in the Area
Average Home Value in this Area
Tax History
| Year | Tax Paid | Tax Assessment Tax Assessment Total Assessment is a certain percentage of the fair market value that is determined by local assessors to be the total taxable value of land and additions on the property. | Land | Improvement |
|---|---|---|---|---|
| 2025 | $1,860 | $34,940 | -- | -- |
| 2024 | $1,687 | $34,370 | $6,570 | $27,800 |
| 2022 | $1,499 | $25,690 | $5,180 | $20,510 |
| 2021 | $1,392 | $26,430 | $5,330 | $21,100 |
| 2020 | $1,318 | $24,500 | $4,650 | $19,850 |
| 2019 | $1,293 | $24,500 | $4,650 | $19,850 |
| 2018 | $1,141 | $20,880 | $4,100 | $16,780 |
| 2017 | $941 | $20,880 | $4,100 | $16,780 |
| 2016 | $955 | $17,670 | $4,300 | $13,370 |
| 2015 | $957 | $17,670 | $4,300 | $13,370 |
| 2014 | $951 | $17,670 | $4,300 | $13,370 |
Property History
| Date | Event | Price | Change | Sq Ft Price |
|---|---|---|---|---|
| 07/14/2025 07/14/25 | Pending | -- | -- | -- |
| 07/03/2025 07/03/25 | For Sale | $575,000 | -- | $188 / Sq Ft |
Purchase History
| Date | Type | Sale Price | Title Company |
|---|---|---|---|
| Warranty Deed | $261,439 | Security Title |
Mortgage History
| Date | Status | Loan Amount | Loan Type |
|---|---|---|---|
| Open | $227,000 | New Conventional | |
| Closed | $85,000 | Credit Line Revolving | |
| Closed | $252,200 | New Conventional | |
| Closed | $196,050 | Balloon | |
| Previous Owner | $209,000 | Construction |
Similar Homes in the area
Source: Pikes Peak REALTOR® Services
MLS Number: 9152180
APN: 56054-04-015
- 10525 Wells Point
- 7282 Countryside Grove
- 10573 Wells Point
- 10556 Wells Point
- 7354 Countryside Grove
- 119 & 121 E Ohio Ave
- 10726 Traders Pkwy
- 10733 Calista Way
- 10684 Calista Way
- 10780 Traders Pkwy
- 10777 Hidden Prairie Pkwy
- 11310 Falling Star Rd
- 508 E Ohio Ave
- 505 E Missouri Ave
- 11081 Buckhead Place
- 7659 Middle Bay Way
- 7667 Middle Bay Way
- 10680 McGahan Dr
- 7527 Benecia Dr
- 10655 McGahan Dr
