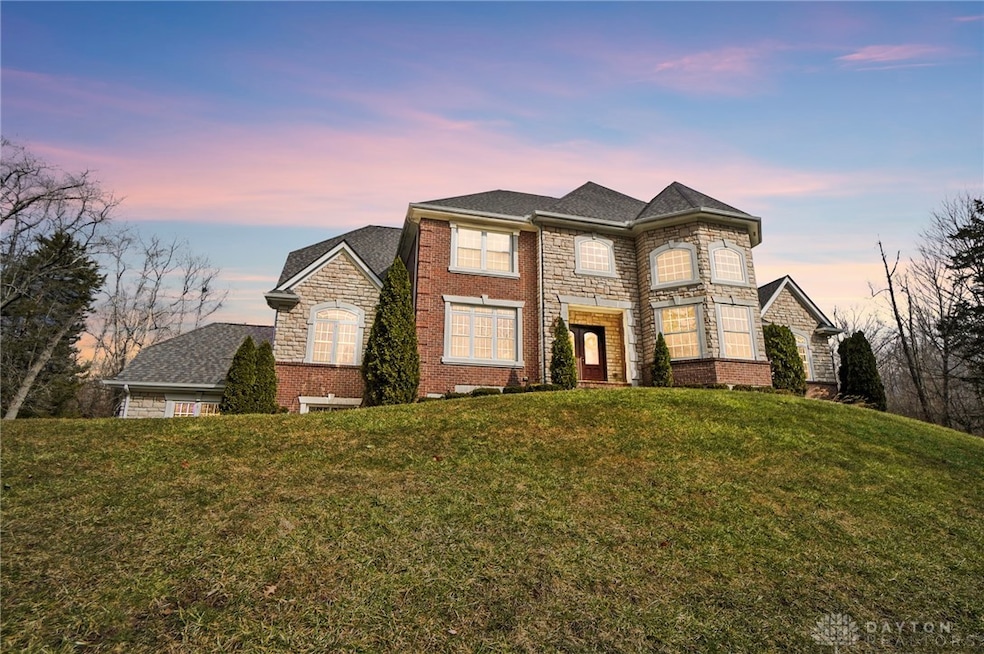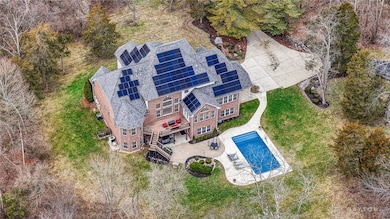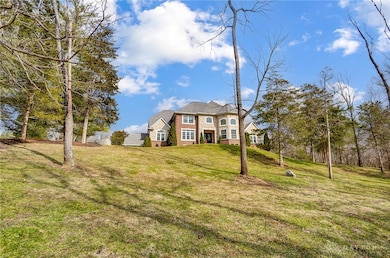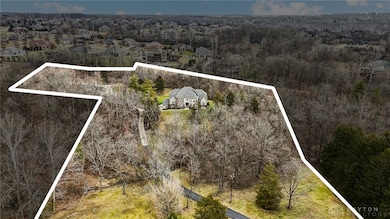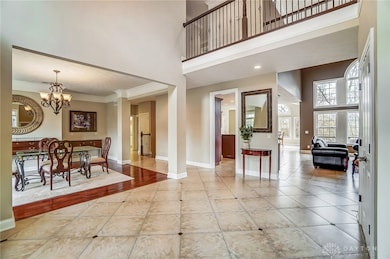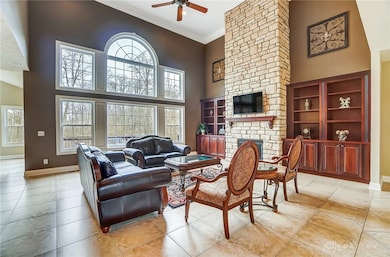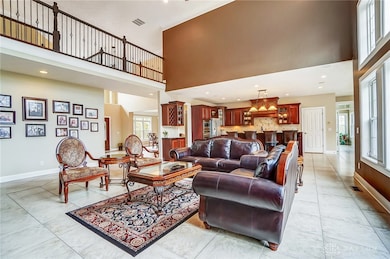7660 Horizon Hill Dr Springboro, OH 45066
Clearcreek Township NeighborhoodEstimated payment $8,343/month
Highlights
- In Ground Pool
- Solar Power System
- Deck
- Springboro Intermediate School Rated A-
- 5.67 Acre Lot
- Multiple Fireplaces
About This Home
Located down a private drive on over 5.6 acres is this showstopping 6,100+ sqft home! Offering 4 bedrooms, 4.5 baths, a finished basement, inground pool, bonus detached garage, private sports court and so much more! Equipped with a whole house Solar Edge system with battery backup (2022) offering desirable sustainability and substantial energy savings. The soaring two story entry offers perfect views of the completely private rear yard through the massive wall of windows in the living room. Complete with a floor to ceiling stone fireplace and wall of builtins. Fully equipped adjacent eat in kitchen and breakfast room with walkout access to the rear deck. Desirably located on the main floor is the oversized primary suite with vaulted ceilings, a cozy fireplace, and sitting area. Complete with a full ensuite including a double sink vanity, dual toilets and a large walk in closet. Upstairs is home to 3 additional bedrooms and 2 full bathrooms. Even more living space offered by the finished walkout basement - truly an entertainer's dream! Expansive rec room with projector screen and wet bar plus a "man cave" style billiards room. Walkout to the paver patio overlooking the inground pool with automatic pool cover (2020) and serene backyard views. Bonus detached garage/workshop space and concrete sports court - currently setup for pickleball. This is a one of a kind property ready for it's next owner - MUST SEE!
Listing Agent
Coldwell Banker Heritage Brokerage Phone: (937) 974-9226 License #2011001321 Listed on: 10/03/2025

Home Details
Home Type
- Single Family
Est. Annual Taxes
- $19,478
Year Built
- 2007
Parking
- 4 Car Garage
- Garage Door Opener
Home Design
- Brick Exterior Construction
- Stone
Interior Spaces
- 6,175 Sq Ft Home
- 2-Story Property
- Wet Bar
- Bar
- Cathedral Ceiling
- Ceiling Fan
- Multiple Fireplaces
- Gas Fireplace
- Combination Kitchen and Living
Kitchen
- Built-In Oven
- Cooktop
- Microwave
- Dishwasher
- Kitchen Island
- Granite Countertops
- Disposal
Bedrooms and Bathrooms
- 4 Bedrooms
- Walk-In Closet
- Bathroom on Main Level
- Hydromassage or Jetted Bathtub
Finished Basement
- Walk-Out Basement
- Basement Fills Entire Space Under The House
Home Security
- Surveillance System
- Fire and Smoke Detector
Outdoor Features
- In Ground Pool
- Deck
- Patio
Utilities
- Forced Air Heating and Cooling System
- Heating System Uses Propane
- Gas Water Heater
- Water Softener
- Septic Tank
- Septic System
Additional Features
- Solar Power System
- 5.67 Acre Lot
Community Details
- No Home Owners Association
- Country Brook N 7 B Subdivision
Listing and Financial Details
- Assessor Parcel Number 05311260090
Map
Home Values in the Area
Average Home Value in this Area
Tax History
| Year | Tax Paid | Tax Assessment Tax Assessment Total Assessment is a certain percentage of the fair market value that is determined by local assessors to be the total taxable value of land and additions on the property. | Land | Improvement |
|---|---|---|---|---|
| 2024 | $19,478 | $473,780 | $94,800 | $378,980 |
| 2023 | $15,725 | $350,588 | $60,312 | $290,276 |
| 2022 | $15,319 | $350,588 | $60,312 | $290,276 |
| 2021 | $14,740 | $350,588 | $60,312 | $290,276 |
| 2020 | $14,219 | $292,320 | $51,111 | $241,210 |
| 2019 | $13,274 | $292,320 | $51,111 | $241,210 |
| 2018 | $13,126 | $292,320 | $51,111 | $241,210 |
| 2017 | $13,816 | $273,763 | $46,267 | $227,497 |
| 2016 | $0 | $0 | $0 | $0 |
Property History
| Date | Event | Price | List to Sale | Price per Sq Ft |
|---|---|---|---|---|
| 10/03/2025 10/03/25 | For Sale | $1,275,000 | -- | $206 / Sq Ft |
Purchase History
| Date | Type | Sale Price | Title Company |
|---|---|---|---|
| Survivorship Deed | $1,084,900 | Attorney | |
| Warranty Deed | $377,600 | Triad Title | |
| Survivorship Deed | $377,500 | Sterling Land Title North Ll |
Mortgage History
| Date | Status | Loan Amount | Loan Type |
|---|---|---|---|
| Open | $860,000 | Purchase Money Mortgage | |
| Closed | $869,676 | Unknown | |
| Previous Owner | $302,000 | Unknown |
Source: Dayton REALTORS®
MLS Number: 945019
APN: 05-31-126-009
- 7940 Bunnell Hill Rd
- 710 White Cedar Way
- 7498 Majestic Trail
- 441 E State Route 73
- 441 Ohio 73
- 7412 Larkspur Ct
- 7491 Country Brook Ct
- 7510 Country Brook Ct
- 8455 London Ct
- 8479 London Ct
- 8050 Woodbridge Ct
- 0 White Cedar Way Unit 1818661
- 249 Chapel Dr
- 8234 Voltaire Ct
- 7607 Stone Ridge Dr
- 639 Birchcreek Way
- 8301 Red Lion 5 Points Rd
- 849 Wind Bluff Point
- 1009 Highpoint Dr
- 6887 Bunnell Hill Rd
- 20 Lexington Ct
- 45 Haverstraw Place
- 9414 Aspen Brook Ct
- 10 Aime Dr
- 10 Falls Blvd
- 1515 N Wood Creek Dr
- 1664 N Wood Creek Dr
- 80 Gregg Ct
- 475 Gilpin Dr
- 5 Wells Dr
- 17 Hawthorne Gate Dr
- 1435 Redsunset Dr
- 140 Redbud Dr
- 2088 Hatteras Ct
- 9634 Sagemeadow Ct
- 9630 Sage Meadow Ct Unit 9634
- 2991 Austin Springs Blvd
- 100 Sail Boat Run
- 2895 Taos Dr
- 9694 Centerville Creek Ln
