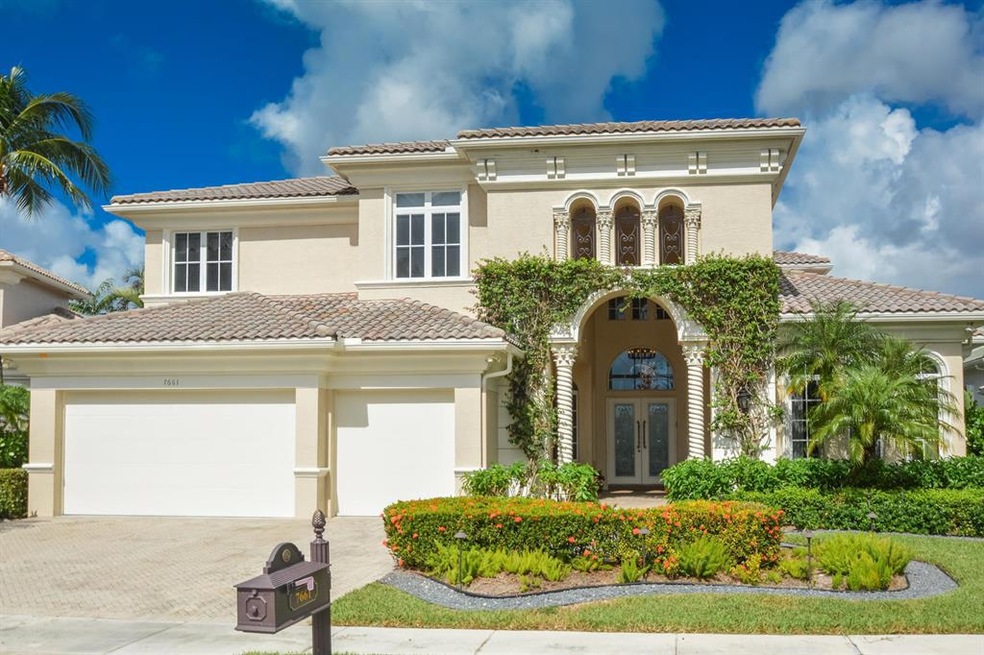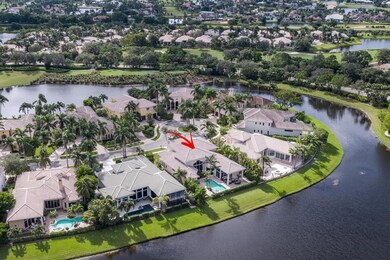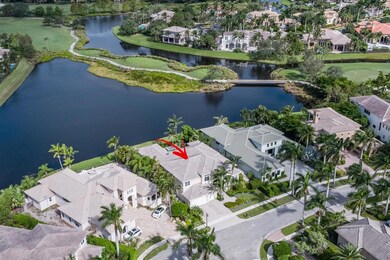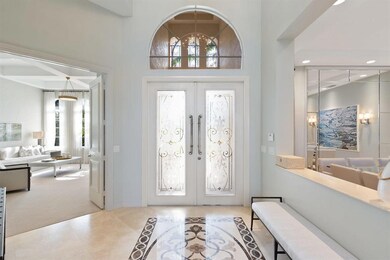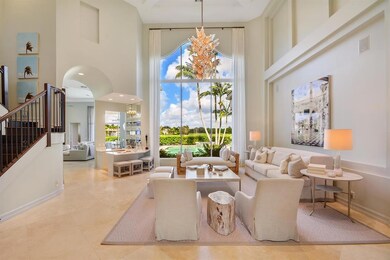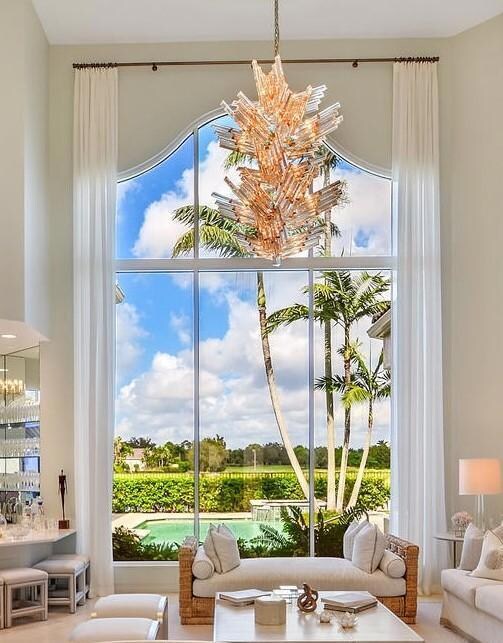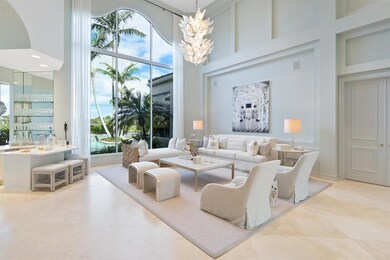
7661 Playa Rienta Way Delray Beach, FL 33446
Addison Reserve NeighborhoodEstimated Value: $2,077,000 - $2,769,783
Highlights
- Lake Front
- Golf Course Community
- Gated with Attendant
- Spanish River Community High School Rated A+
- Fitness Center
- Heated Pool
About This Home
As of March 2019If you are looking for an estate home that represents incredible value in one of the most desirable villages within prestigious Addison Reserve Country Club--look no further! Beautifully UPDATED contemporary 5 bedrooms, 6.2 bathroom estate home with 4,878 sq. ft. under air. Spectacular lake and golf course views. The living room features high volume coffered ceilings, 24 X 24 Saturnia tile on the diagonal, wet bar w/wine cooler, and captivating floor-to-ceiling picture windows. The custom kitchen features crisp white 42'' cabinetry, quartz counter tops, two sinks, custom hood & planning desk that opens to a spacious family room with clean lines and adjoining cabana bath. The FIRST floor Master suite includes His & Her bathrooms, private sitting area that opens to rear patio, pool & spa.
Last Agent to Sell the Property
Richard Rushton
Addison Reserve Realty, LLC License #3312880 Listed on: 07/17/2018
Co-Listed By
Millie Rushton
Signature Int'l Premier Properties License #3213195
Home Details
Home Type
- Single Family
Est. Annual Taxes
- $18,741
Year Built
- Built in 2001
Lot Details
- 0.26 Acre Lot
- Lake Front
- Cul-De-Sac
- Fenced
- Sprinkler System
- Property is zoned RTS
HOA Fees
- $793 Monthly HOA Fees
Parking
- 3 Car Attached Garage
- Garage Door Opener
- Driveway
Property Views
- Lake
- Golf Course
- Pool
Home Design
- Spanish Tile Roof
- Tile Roof
Interior Spaces
- 4,878 Sq Ft Home
- 2-Story Property
- Wet Bar
- Custom Mirrors
- Central Vacuum
- High Ceiling
- Ceiling Fan
- Blinds
- Entrance Foyer
- Family Room
- Formal Dining Room
- Den
- Loft
Kitchen
- Breakfast Area or Nook
- Breakfast Bar
- Built-In Oven
- Microwave
- Dishwasher
- Disposal
Flooring
- Wood
- Carpet
- Marble
Bedrooms and Bathrooms
- 5 Bedrooms
- Walk-In Closet
- Bidet
- Dual Sinks
- Jettted Tub and Separate Shower in Primary Bathroom
Laundry
- Laundry Room
- Dryer
- Washer
- Laundry Tub
Home Security
- Home Security System
- Security Lights
- Motion Detectors
- Fire and Smoke Detector
Pool
- Heated Pool
- Pool Equipment or Cover
Outdoor Features
- Open Patio
- Outdoor Grill
- Porch
Utilities
- Zoned Heating and Cooling System
- Electric Water Heater
- Cable TV Available
Listing and Financial Details
- Assessor Parcel Number 00424628190000150
Community Details
Overview
- Association fees include management, common areas, cable TV, reserve fund, security
- Private Membership Available
- Addison Reserve Par 12 Subdivision
Amenities
- Sauna
- Clubhouse
- Game Room
- Business Center
- Community Library
Recreation
- Golf Course Community
- Tennis Courts
- Community Basketball Court
- Fitness Center
- Community Pool
- Community Spa
- Putting Green
- Trails
Security
- Gated with Attendant
Ownership History
Purchase Details
Home Financials for this Owner
Home Financials are based on the most recent Mortgage that was taken out on this home.Purchase Details
Similar Homes in the area
Home Values in the Area
Average Home Value in this Area
Purchase History
| Date | Buyer | Sale Price | Title Company |
|---|---|---|---|
| Hacker Michael A | $1,430,000 | Attorney | |
| Global Upholstery Co | $1,292,500 | -- |
Mortgage History
| Date | Status | Borrower | Loan Amount |
|---|---|---|---|
| Open | Hacker Michael A | $461,500 | |
| Closed | Hacker Michael A | $484,350 |
Property History
| Date | Event | Price | Change | Sq Ft Price |
|---|---|---|---|---|
| 03/15/2019 03/15/19 | Sold | $1,430,000 | -10.3% | $293 / Sq Ft |
| 02/13/2019 02/13/19 | Pending | -- | -- | -- |
| 07/17/2018 07/17/18 | For Sale | $1,595,000 | -- | $327 / Sq Ft |
Tax History Compared to Growth
Tax History
| Year | Tax Paid | Tax Assessment Tax Assessment Total Assessment is a certain percentage of the fair market value that is determined by local assessors to be the total taxable value of land and additions on the property. | Land | Improvement |
|---|---|---|---|---|
| 2024 | $27,569 | $1,400,648 | -- | -- |
| 2023 | $26,109 | $1,273,316 | $562,700 | $1,448,865 |
| 2022 | $21,203 | $1,157,560 | $0 | $0 |
| 2021 | $18,682 | $1,052,327 | $300,000 | $752,327 |
| 2020 | $17,547 | $977,980 | $300,000 | $677,980 |
| 2019 | $18,410 | $1,018,165 | $300,000 | $718,165 |
| 2018 | $15,821 | $896,425 | $287,300 | $609,125 |
| 2017 | $18,740 | $1,049,838 | $287,300 | $762,538 |
| 2016 | $20,108 | $1,096,721 | $0 | $0 |
| 2015 | $19,668 | $997,019 | $0 | $0 |
| 2014 | $17,406 | $906,381 | $0 | $0 |
Agents Affiliated with this Home
-
R
Seller's Agent in 2019
Richard Rushton
Addison Reserve Realty, LLC
-
M
Seller Co-Listing Agent in 2019
Millie Rushton
Signature Int'l Premier Properties
-
Darren Goldstein

Buyer's Agent in 2019
Darren Goldstein
Exceptional Properties
(561) 262-0673
57 Total Sales
Map
Source: BeachesMLS
MLS Number: R10448425
APN: 00-42-46-28-19-000-0150
- 7741 Montecito Place
- 7522 Isla Verde Way
- 17113 Northway Cir
- 17063 Castlebay Ct
- 7919 L Aquila Way
- 16944 Bridge Crossing Cir
- 8151 Lost Creek Ln
- 17044 Brookwood Dr
- 8248 Lost Creek Ln
- 7695 Villa D Este Way
- 8131 Laurel Falls Dr
- 16219 Rosecroft Terrace
- 7946 Villa D Este Way
- 16211 Rosecroft Terrace
- 16794 Bridge Crossing Cir
- 7928 Villa D Este Way
- 17029 Teton River Rd
- 16837 Bridge Crossing Cir
- 17072 Teton River Rd
- 8397 Hawks Gully Ave
- 7661 Playa Rienta Way
- 7653 Playa Rienta Way
- 7669 Playa Rienta Way
- 7645 Playa Rienta Way
- 7677 Playa Rienta Way
- 7654 Playa Rienta Way
- 7662 Playa Rienta Way
- 7678 Playa Rienta Way
- 7637 Playa Rienta Way
- 7670 Playa Rienta Way
- 7630 Playa Rienta Way
- 7629 Playa Rienta Way
- 7622 Playa Rienta Way
- 7737 Trieste Place
- 7745 Trieste Place
- 7621 Playa Rienta Way
- 7761 Trieste Place
- 7769 Trieste Place
- 7614 Playa Rienta Way
- 7777 Trieste Place
