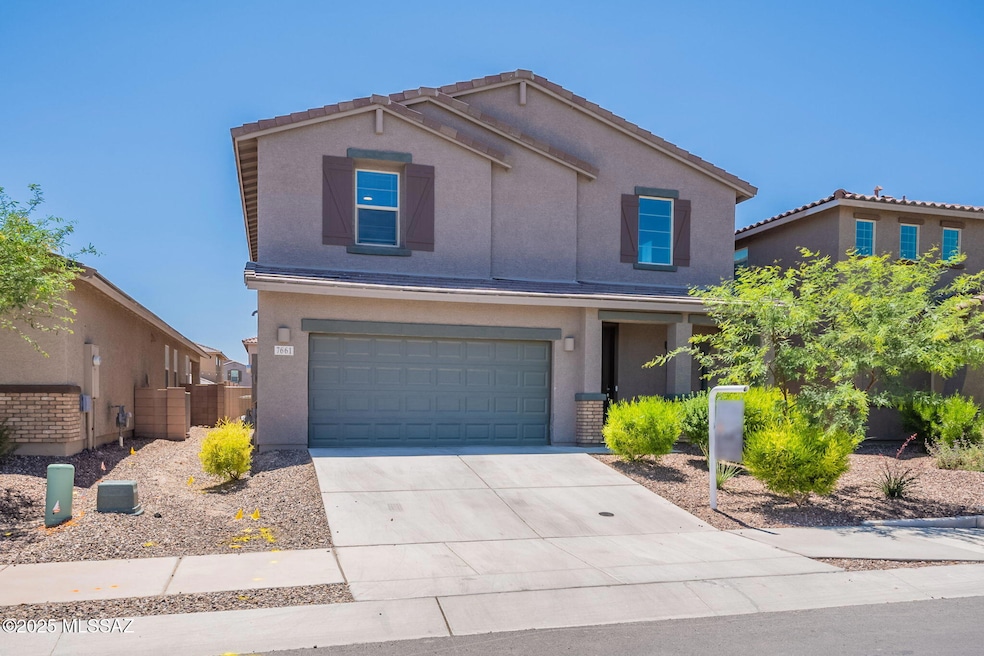
7661 S Caminito Mambla Tucson, AZ 85756
Highlights
- 2-Story Property
- Loft
- Granite Countertops
- Vail Academy and High School Rated A
- Great Room
- Community Pool
About This Home
As of August 2025This Home is Eligible for a 1% Rate Deduction for the First Year, Paid by the Lender contact Chris Valenzuela at Fairway view documents for more information. Welcome to 7661 S Caminito Mambla - where modern living meets comfort and style! This stunning 2-story home offers 2,920 square feet of thoughtfully designed space, featuring 5 spacious bedrooms and 3.5 bathrooms--perfect for growing families or those who love to entertain. Built in 2023, this home feels brand new with all the upgrades you've been looking for. The open-concept floor plan boasts a gourmet kitchen with sleek finishes, a large island, and generous storage, seamlessly flowing into the expansive living and dining areas. The versatile layout includes a downstairs bedroom and full
Home Details
Home Type
- Single Family
Est. Annual Taxes
- $3,835
Year Built
- Built in 2023
Lot Details
- 5,881 Sq Ft Lot
- Lot Dimensions are 115 x 45
- Block Wall Fence
- Artificial Turf
- Drip System Landscaping
- Back and Front Yard
- Property is zoned Tucson - PAD-7
HOA Fees
- $63 Monthly HOA Fees
Home Design
- 2-Story Property
- Frame Construction
- Tile Roof
- Stucco Exterior
Interior Spaces
- 2,920 Sq Ft Home
- Great Room
- Dining Area
- Loft
- Fire and Smoke Detector
- Laundry Room
Kitchen
- Walk-In Pantry
- Gas Range
- Microwave
- Dishwasher
- Granite Countertops
Flooring
- Carpet
- Ceramic Tile
Bedrooms and Bathrooms
- 5 Bedrooms
- Dual Vanity Sinks in Primary Bathroom
- Shower Only
- Exhaust Fan In Bathroom
Parking
- 3 Car Garage
- Tandem Garage
- Driveway
Schools
- Desert Willow Elementary School
- Desert Sky Middle School
- Mica Mountain High School
Utilities
- Central Air
- Heating System Uses Natural Gas
- Natural Gas Water Heater
- High Speed Internet
- Phone Available
- Cable TV Available
Additional Features
- Doors with lever handles
- Covered Patio or Porch
Community Details
Overview
- La Estancia De Tucson Subdivision
- The community has rules related to deed restrictions
Recreation
- Community Basketball Court
- Pickleball Courts
- Community Pool
- Jogging Path
- Hiking Trails
Ownership History
Purchase Details
Home Financials for this Owner
Home Financials are based on the most recent Mortgage that was taken out on this home.Purchase Details
Home Financials for this Owner
Home Financials are based on the most recent Mortgage that was taken out on this home.Similar Homes in Tucson, AZ
Home Values in the Area
Average Home Value in this Area
Purchase History
| Date | Type | Sale Price | Title Company |
|---|---|---|---|
| Warranty Deed | $455,000 | Fidelity National Title Agency | |
| Special Warranty Deed | $431,230 | Carefree Title Agency Inc | |
| Special Warranty Deed | -- | Carefree Title Agency Inc |
Mortgage History
| Date | Status | Loan Amount | Loan Type |
|---|---|---|---|
| Open | $432,250 | New Conventional | |
| Previous Owner | $445,460 | VA |
Property History
| Date | Event | Price | Change | Sq Ft Price |
|---|---|---|---|---|
| 08/12/2025 08/12/25 | Sold | $455,000 | 0.0% | $156 / Sq Ft |
| 07/08/2025 07/08/25 | Price Changed | $454,990 | -3.2% | $156 / Sq Ft |
| 05/30/2025 05/30/25 | For Sale | $469,990 | +9.0% | $161 / Sq Ft |
| 08/02/2023 08/02/23 | Sold | $431,230 | -3.4% | $148 / Sq Ft |
| 03/21/2023 03/21/23 | Pending | -- | -- | -- |
| 02/28/2023 02/28/23 | For Sale | $446,230 | -- | $153 / Sq Ft |
Tax History Compared to Growth
Tax History
| Year | Tax Paid | Tax Assessment Tax Assessment Total Assessment is a certain percentage of the fair market value that is determined by local assessors to be the total taxable value of land and additions on the property. | Land | Improvement |
|---|---|---|---|---|
| 2025 | -- | $32,463 | -- | -- |
| 2024 | -- | $5,255 | -- | -- |
| 2023 | -- | $1,284 | -- | -- |
| 2022 | $181 | $1,223 | $0 | $0 |
Agents Affiliated with this Home
-
Robert Prieto
R
Seller's Agent in 2025
Robert Prieto
eXp Realty
(520) 551-2940
11 Total Sales
-
Erick Quintero

Buyer's Agent in 2025
Erick Quintero
Tierra Antigua Realty
(520) 599-6225
325 Total Sales
-
S
Seller's Agent in 2023
Susan Hansen
MTH Realty LLC
-
S
Buyer's Agent in 2023
Shelly Laster
Arizona Eagle Realty
Map
Source: MLS of Southern Arizona
MLS Number: 22515008
APN: 141-43-2940
- 7688 S Via Perfecta
- 6467 E Littletown Rd E
- 6551 E Via Arroyo Largo
- 5798 E Camino Nuestras Casas
- 6774 S Aquiline Dr
- 5790 E Camino Nuestras Casas
- 6593 E Via Arroyo Largo
- 6548 E Via Arroyo Largo
- 6595 E Via Arroyo Largo
- 6435 E Via Arroyo Largo
- 6544 E Via Arroyo Azul
- 4674 S Primrose St
- 6556 E Via Arroyo Azul
- 6636 E Via Arroyo Largo
- 6693 E Via Arroyo Largo
- 6631 E Via Arroyo Azul
- 6515 E Vuelta Tierra Blanca
- 6257 E Stonechat Dr
- 7161 S Paseo Monte Verde
- 6714 E Via Arroyo Azul






