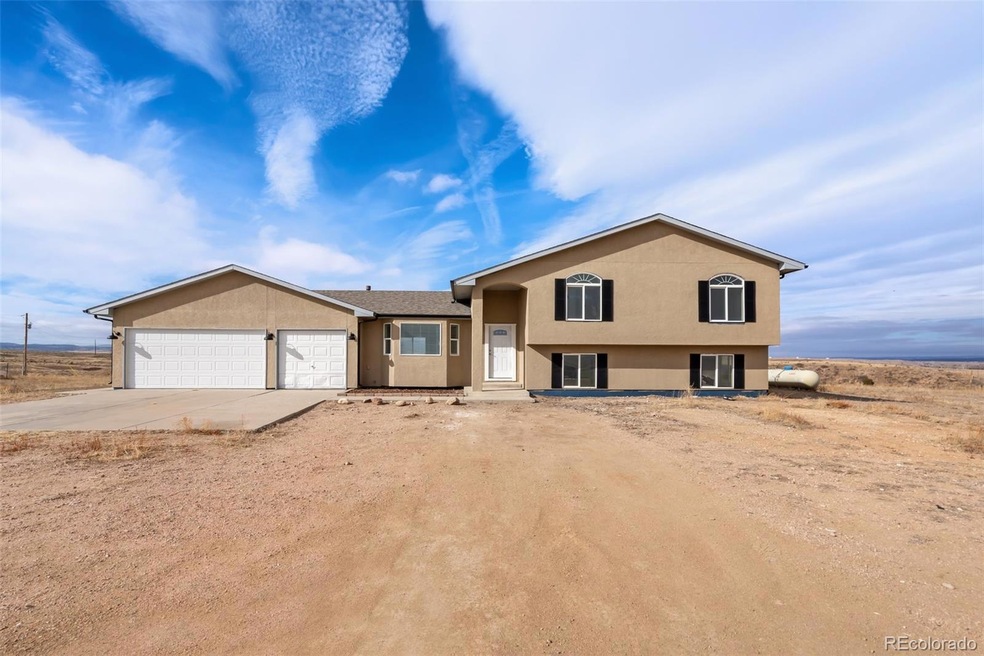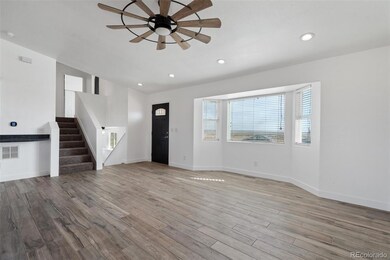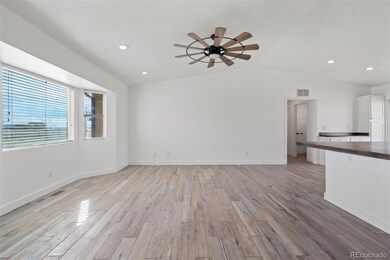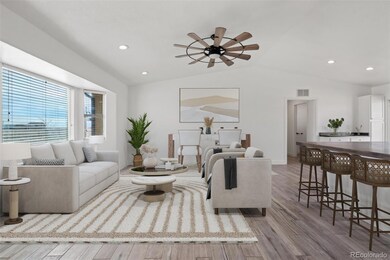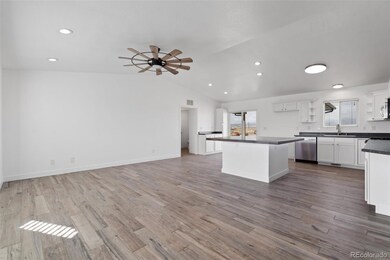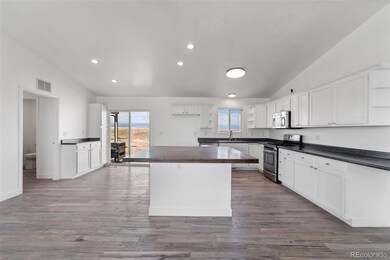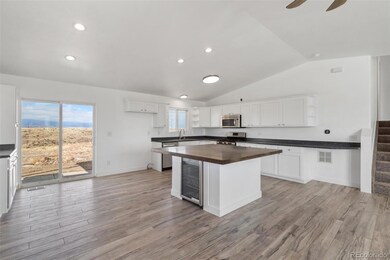
7662 Donner Pass View Fountain, CO 80817
Estimated Value: $514,000 - $555,795
Highlights
- Horses Allowed On Property
- City View
- Vaulted Ceiling
- Primary Bedroom Suite
- Open Floorplan
- Private Yard
About This Home
As of May 2024If you are looking for the freedom of peaceful rural living, look no further! This great 4-level home with 5 bedrooms, 3-1/2 baths and 3-car garage is nestled on 5.4 acres, conveniently located midway between Colorado Springs and Pueblo. The main level boasts an awesome open floor plan with a living room featuring a bay window; kitchen with ample cupboards and counter space, SS appliances (no refrigerator), gas range, pantry cabinet and HUGE square island with wood top and wine fridge; dining area and BRAND NEW powder room. On the upper level, you'll find the master suite with full 4-piece bath, bedrooms #2 & #3, and a full hall bath. The lower level includes a spacious family room, bedrooms #4 & #5 and full bath. The 4th level is an unfinished basement with a laundry space AND a ready-to-install 3/4 bath! The toilet, vanity and shower surround are in boxes, ready for you to install. The plumbing is installed with a building permit pulled & finaled, too! The basement includes an ejection pump for the new bathroom and a sump pump. So many updates to appreciate... Fresh interior and exterior paint; new interior and exterior lighting; all new carpet; new wood-look ceramic tile; new kitchen garbage disposal; new powder room (previously laundry area); new smoke & CO detectors AND several hail damaged windows have been replaced with NEW PELLA windows! New septic tank installed 02/19/24 and water heater new Dec 2020. This property gives you room to roam while enjoying spectacular Mountain Views!! See it today!
Last Agent to Sell the Property
RE/MAX Advantage Realty Inc. Brokerage Email: cindylinder@remax.net,719-964-7808 License #40028795 Listed on: 01/21/2024

Home Details
Home Type
- Single Family
Est. Annual Taxes
- $1,907
Year Built
- Built in 2007
Lot Details
- 5.4 Acre Lot
- Open Space
- Dog Run
- Suitable For Grazing
- Level Lot
- Private Yard
- Property is zoned RR-5
Parking
- 3 Car Attached Garage
- Dirt Driveway
Property Views
- City
- Mountain
Home Design
- Frame Construction
- Composition Roof
- Stucco
Interior Spaces
- Multi-Level Property
- Open Floorplan
- Vaulted Ceiling
- Ceiling Fan
- Window Treatments
- Bay Window
- Laundry in unit
Kitchen
- Self-Cleaning Oven
- Range
- Microwave
- Dishwasher
- Wine Cooler
- Kitchen Island
- Laminate Countertops
- Disposal
Flooring
- Carpet
- Laminate
- Tile
Bedrooms and Bathrooms
- 5 Bedrooms
- Primary Bedroom Suite
- Walk-In Closet
Basement
- Partial Basement
- Sump Pump
Home Security
- Carbon Monoxide Detectors
- Fire and Smoke Detector
Outdoor Features
- Covered patio or porch
- Exterior Lighting
- Rain Gutters
Schools
- Prairie Heights Elementary School
- Hanover Middle School
- Hanover High School
Horse Facilities and Amenities
- Horses Allowed On Property
Utilities
- Forced Air Heating and Cooling System
- Heating System Uses Propane
- 220 Volts
- Propane
- Gas Water Heater
- Septic Tank
- High Speed Internet
Community Details
- No Home Owners Association
- Pioneer Village Subdivision
Listing and Financial Details
- Assessor Parcel Number 57080-01-002
Ownership History
Purchase Details
Home Financials for this Owner
Home Financials are based on the most recent Mortgage that was taken out on this home.Purchase Details
Home Financials for this Owner
Home Financials are based on the most recent Mortgage that was taken out on this home.Purchase Details
Home Financials for this Owner
Home Financials are based on the most recent Mortgage that was taken out on this home.Purchase Details
Home Financials for this Owner
Home Financials are based on the most recent Mortgage that was taken out on this home.Similar Homes in Fountain, CO
Home Values in the Area
Average Home Value in this Area
Purchase History
| Date | Buyer | Sale Price | Title Company |
|---|---|---|---|
| Collins Jayden | $540,000 | Stewart Title | |
| Lewis Jeffrey C | $175,000 | Unified Title Company | |
| Sandquist Lynette | $252,500 | Unified Title Company | |
| Casa Builders Inc | $50,000 | Security Title |
Mortgage History
| Date | Status | Borrower | Loan Amount |
|---|---|---|---|
| Open | Collins Jayden | $20,220 | |
| Open | Collins Jayden | $505,500 | |
| Previous Owner | Lewis Kate K | $90,000 | |
| Previous Owner | Lewis Jeffrey C | $261,509 | |
| Previous Owner | Lewis Kate K | $272,181 | |
| Previous Owner | Lewis Jeffrey C | $178,762 | |
| Previous Owner | Sandquist Lynette | $249,211 | |
| Previous Owner | Casa Builders Inc | $177,675 |
Property History
| Date | Event | Price | Change | Sq Ft Price |
|---|---|---|---|---|
| 05/20/2024 05/20/24 | Sold | $540,000 | -2.7% | $216 / Sq Ft |
| 04/18/2024 04/18/24 | Pending | -- | -- | -- |
| 03/19/2024 03/19/24 | Price Changed | $555,000 | -1.8% | $222 / Sq Ft |
| 01/21/2024 01/21/24 | For Sale | $565,000 | -- | $226 / Sq Ft |
Tax History Compared to Growth
Tax History
| Year | Tax Paid | Tax Assessment Tax Assessment Total Assessment is a certain percentage of the fair market value that is determined by local assessors to be the total taxable value of land and additions on the property. | Land | Improvement |
|---|---|---|---|---|
| 2024 | $2,368 | $36,510 | $4,100 | $32,410 |
| 2023 | $2,368 | $36,510 | $4,100 | $32,410 |
| 2022 | $1,907 | $26,850 | $3,540 | $23,310 |
| 2021 | $1,946 | $27,630 | $3,650 | $23,980 |
| 2020 | $1,656 | $23,600 | $2,920 | $20,680 |
| 2019 | $1,773 | $23,600 | $2,920 | $20,680 |
| 2018 | $1,594 | $21,270 | $2,940 | $18,330 |
| 2017 | $1,635 | $21,270 | $2,940 | $18,330 |
| 2016 | $1,476 | $19,460 | $2,870 | $16,590 |
| 2015 | $1,475 | $19,460 | $2,870 | $16,590 |
| 2014 | $1,227 | $18,530 | $2,390 | $16,140 |
Agents Affiliated with this Home
-
Cindy Linder

Seller's Agent in 2024
Cindy Linder
RE/MAX
(719) 964-7808
125 Total Sales
-
Karen Bordner

Buyer's Agent in 2024
Karen Bordner
HomeSmart Realty
(303) 579-2616
28 Total Sales
Map
Source: REcolorado®
MLS Number: 3535026
APN: 57080-01-002
- 7814 Donner Pass View
- 17085 Dude Ranch Point
- 16990 Old Pueblo Rd
- 7601 Ronan Ct
- 6750 Straight Arrow Point
- 6190 Straight Arrow Point
- 18599 Soapstone View
- Lot 12 Rancho Colorado Blvd
- 6750 Indian Village Heights
- 6670 Indian Village Heights
- 6705 Indian Village Heights
- 13475 Old Pueblo Rd
- 7523 Little Chief Ct
- 20185 High Stakes View
- 7641 Indian Village Heights
- 7443 Little Chief Ct
- 7185 Indian Village Heights
- 5975 Rattlesnake Point
- 19395 El Valle View
- 19925 El Valle View
- 7662 Donner Pass View
- 7662 Donner Pass View
- 7586 Donner Pass View
- 7586 Donner Pass View
- 7529 Donner Pass View
- 7781 Donner Pass View
- 7781 Donner Pass View
- 7529 Donner Pass View
- 17075 Sugar Foot Point
- 7510 Donner Pass View
- 7510 Donner Pass View
- 7814 Donner Pass View
- 17080 Sugar Foot Point
- 7453 Donner Pass View
- 7857 Donner Pass View
- 7358 Donner Pass View
- 17220 Sugar Foot Point
- 7890 Donner Pass View
- 7206 Donner Pass View
- 17285 Sugar Foot Point
