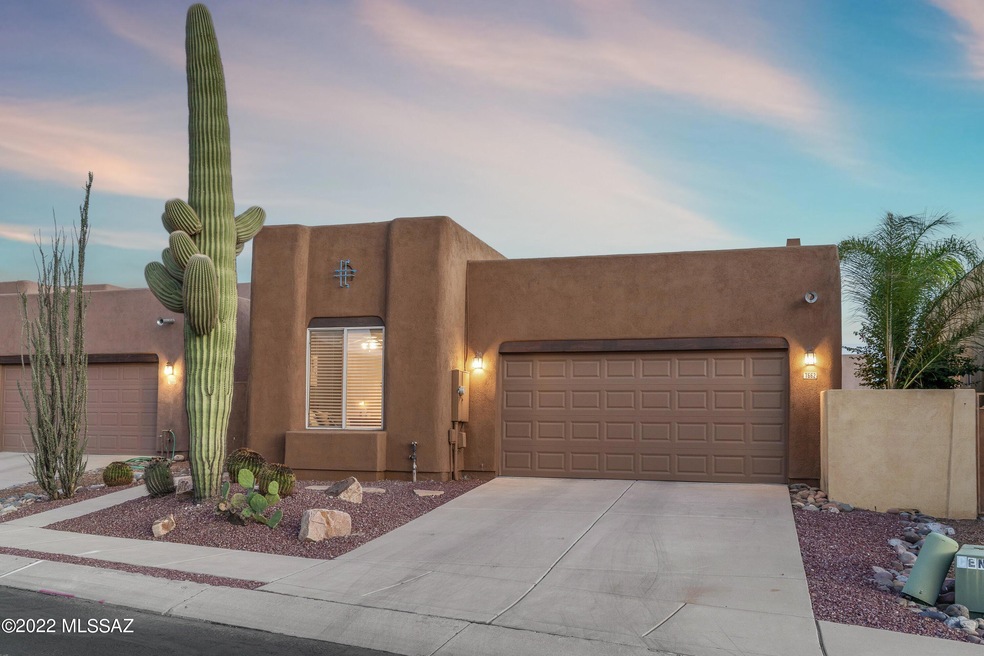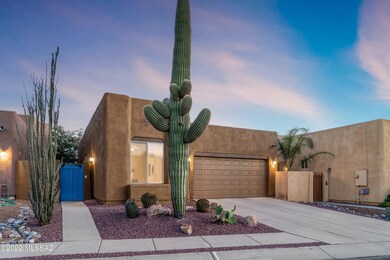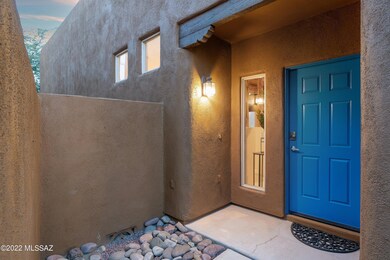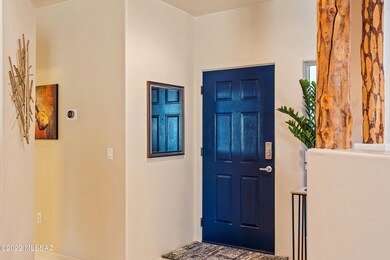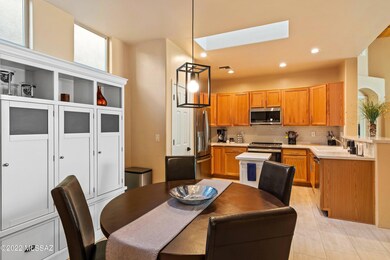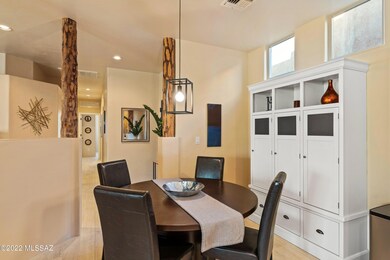
7662 E Chase Park Loop Tucson, AZ 85710
Broadway Northeast NeighborhoodHighlights
- 2 Car Garage
- Contemporary Architecture
- Quartz Countertops
- 0.11 Acre Lot
- Great Room with Fireplace
- Covered patio or porch
About This Home
As of October 2022Fabulously updated (by Seller) 3 bedroom in the hidden gem of a neighborhood, Centrepark. Just a beautiful turn-key home close to shopping, entertainment and easy access to the Loop. Highlighting some updates...new kitchen appliances, counters/sink, Italian porcelain floors, owners bath redone, modern lights throughout...this is absolutely turn key! Pride of ownership shines. Don't miss this one!
Last Agent to Sell the Property
Nancy Howery
Long Realty Listed on: 10/01/2022
Last Buyer's Agent
Linda Johnson
Long Realty Company
Home Details
Home Type
- Single Family
Est. Annual Taxes
- $2,420
Year Built
- Built in 2002
Lot Details
- 4,661 Sq Ft Lot
- Lot Dimensions are 46x103x45x103
- Block Wall Fence
- Desert Landscape
- Native Plants
- Landscaped with Trees
- Garden
- Back and Front Yard
- Property is zoned Tucson - R2
HOA Fees
- $47 Monthly HOA Fees
Home Design
- Contemporary Architecture
- Built-Up Roof
- Stucco Exterior
Interior Spaces
- 1,661 Sq Ft Home
- Property has 1 Level
- Beamed Ceilings
- Ceiling height of 9 feet or more
- Ceiling Fan
- Skylights
- Wood Burning Fireplace
- Decorative Fireplace
- Double Pane Windows
- Great Room with Fireplace
- Dining Area
- Property Views
Kitchen
- Breakfast Area or Nook
- Breakfast Bar
- Walk-In Pantry
- Electric Range
- Recirculated Exhaust Fan
- Microwave
- Dishwasher
- Stainless Steel Appliances
- Quartz Countertops
- Disposal
Flooring
- Carpet
- Pavers
Bedrooms and Bathrooms
- 3 Bedrooms
- Split Bedroom Floorplan
- Walk-In Closet
- 2 Full Bathrooms
- Dual Flush Toilets
- Dual Vanity Sinks in Primary Bathroom
- Separate Shower in Primary Bathroom
- Soaking Tub
- Bathtub with Shower
- Exhaust Fan In Bathroom
Laundry
- Laundry Room
- Electric Dryer Hookup
Home Security
- Smart Thermostat
- Fire and Smoke Detector
Parking
- 2 Car Garage
- Garage Door Opener
- Driveway
Schools
- Bloom Elementary School
- Magee Middle School
- Sahuaro High School
Utilities
- Forced Air Heating and Cooling System
- Electric Water Heater
- Water Softener
- High Speed Internet
- Satellite Dish
- Cable TV Available
Additional Features
- No Interior Steps
- North or South Exposure
- Covered patio or porch
Community Details
- Association fees include street maintenance
- Centrepark Subdivision
- The community has rules related to deed restrictions
Ownership History
Purchase Details
Purchase Details
Home Financials for this Owner
Home Financials are based on the most recent Mortgage that was taken out on this home.Purchase Details
Home Financials for this Owner
Home Financials are based on the most recent Mortgage that was taken out on this home.Purchase Details
Home Financials for this Owner
Home Financials are based on the most recent Mortgage that was taken out on this home.Purchase Details
Home Financials for this Owner
Home Financials are based on the most recent Mortgage that was taken out on this home.Purchase Details
Home Financials for this Owner
Home Financials are based on the most recent Mortgage that was taken out on this home.Purchase Details
Home Financials for this Owner
Home Financials are based on the most recent Mortgage that was taken out on this home.Purchase Details
Home Financials for this Owner
Home Financials are based on the most recent Mortgage that was taken out on this home.Purchase Details
Home Financials for this Owner
Home Financials are based on the most recent Mortgage that was taken out on this home.Similar Homes in Tucson, AZ
Home Values in the Area
Average Home Value in this Area
Purchase History
| Date | Type | Sale Price | Title Company |
|---|---|---|---|
| Deed | -- | None Listed On Document | |
| Warranty Deed | $378,000 | Title Services Corporation | |
| Warranty Deed | $189,000 | Long Title Agency Inc | |
| Warranty Deed | $180,000 | Catal | |
| Warranty Deed | $180,000 | Catal | |
| Warranty Deed | $245,000 | Title Security Agency Of Az | |
| Interfamily Deed Transfer | -- | -- | |
| Quit Claim Deed | -- | -- | |
| Quit Claim Deed | -- | -- | |
| Interfamily Deed Transfer | -- | -- | |
| Interfamily Deed Transfer | -- | -- | |
| Special Warranty Deed | -- | Fidelity National Title | |
| Warranty Deed | $153,356 | -- | |
| Warranty Deed | -- | Fidelity National Title | |
| Warranty Deed | -- | Fidelity National Title | |
| Special Warranty Deed | -- | Fidelity National Title |
Mortgage History
| Date | Status | Loan Amount | Loan Type |
|---|---|---|---|
| Previous Owner | $245,000 | New Conventional | |
| Previous Owner | $170,100 | New Conventional | |
| Previous Owner | $173,982 | FHA | |
| Previous Owner | $175,437 | FHA | |
| Previous Owner | $190,000 | Unknown | |
| Previous Owner | $35,000 | Credit Line Revolving | |
| Previous Owner | $196,000 | New Conventional | |
| Previous Owner | $149,650 | No Value Available | |
| Previous Owner | $145,650 | New Conventional |
Property History
| Date | Event | Price | Change | Sq Ft Price |
|---|---|---|---|---|
| 10/24/2022 10/24/22 | Sold | $378,000 | +5.0% | $228 / Sq Ft |
| 10/14/2022 10/14/22 | Pending | -- | -- | -- |
| 10/01/2022 10/01/22 | For Sale | $360,000 | +90.5% | $217 / Sq Ft |
| 10/25/2016 10/25/16 | Sold | $189,000 | 0.0% | $114 / Sq Ft |
| 09/25/2016 09/25/16 | Pending | -- | -- | -- |
| 07/18/2016 07/18/16 | For Sale | $189,000 | -- | $114 / Sq Ft |
Tax History Compared to Growth
Tax History
| Year | Tax Paid | Tax Assessment Tax Assessment Total Assessment is a certain percentage of the fair market value that is determined by local assessors to be the total taxable value of land and additions on the property. | Land | Improvement |
|---|---|---|---|---|
| 2024 | $2,553 | $21,767 | -- | -- |
| 2023 | $2,393 | $20,730 | $0 | $0 |
| 2022 | $2,412 | $19,743 | $0 | $0 |
| 2021 | $2,420 | $17,908 | $0 | $0 |
| 2020 | $2,323 | $17,908 | $0 | $0 |
| 2019 | $2,256 | $18,315 | $0 | $0 |
| 2018 | $2,152 | $15,469 | $0 | $0 |
| 2017 | $2,054 | $15,469 | $0 | $0 |
| 2016 | $2,114 | $15,551 | $0 | $0 |
| 2015 | $2,026 | $14,840 | $0 | $0 |
Agents Affiliated with this Home
-
L
Buyer's Agent in 2022
Linda Johnson
Long Realty Company
-
Judith Backenkeller
J
Seller's Agent in 2016
Judith Backenkeller
Legends Realty
(520) 730-6772
12 Total Sales
-
Nancy Howery
N
Buyer's Agent in 2016
Nancy Howery
Long Realty
(860) 235-5870
33 Total Sales
Map
Source: MLS of Southern Arizona
MLS Number: 22225590
APN: 133-23-2670
- 7682 E Sierra Park Loop
- 467 N Brook Park Dr
- 7857 E Baker St
- 7756 E 3rd St
- 7828 E 3rd St
- 7756 E Rosewood St
- 7968 E Colette Cir Unit 216
- 7730 E Hawthorne St
- 7912 E Colette Cir Unit 39
- 7570 E Speedway Blvd Unit 150
- 7570 E Speedway Blvd Unit 565
- 7570 E Speedway Blvd Unit 127
- 7570 E Speedway Blvd Unit 528
- 7570 E Speedway Blvd Unit 26
- 7570 E Speedway Blvd Unit 307
- 7570 E Speedway Blvd Unit 415
- 7570 E Speedway Blvd Unit 570
- 7570 E Speedway Blvd Unit 364
- 7570 E Speedway Blvd Unit 19
- 7570 E Speedway Blvd Unit 416
