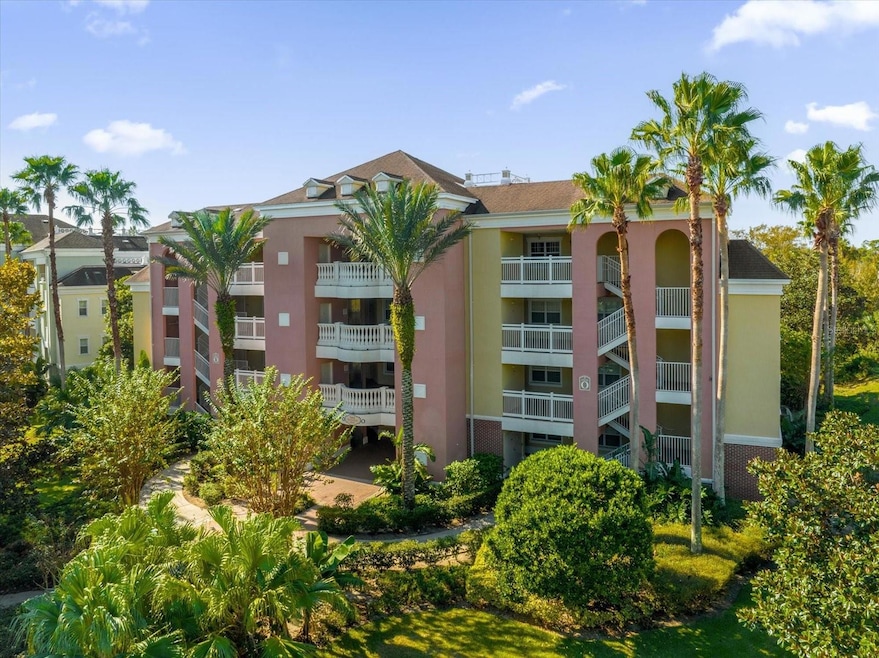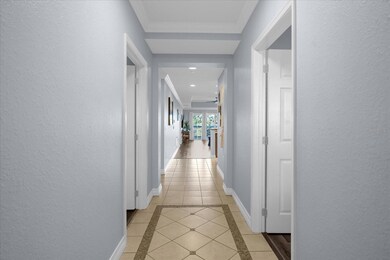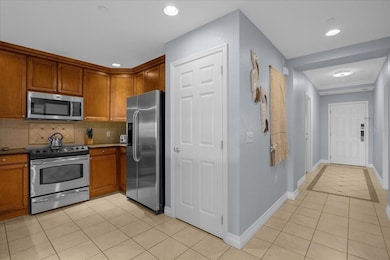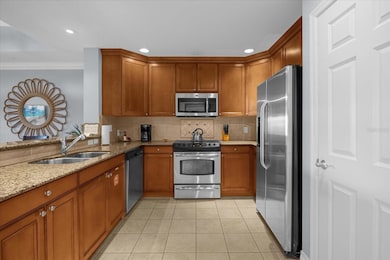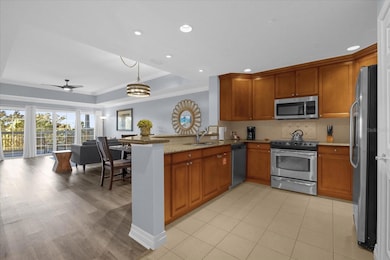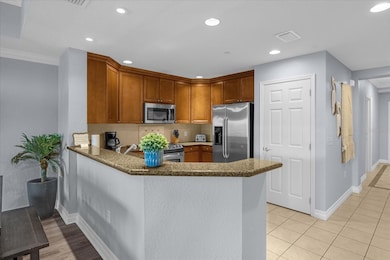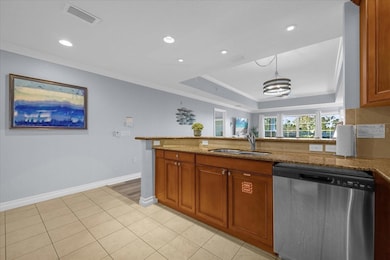
7662 Whisper Way Unit 402 Reunion, FL 34747
Estimated payment $3,206/month
Highlights
- Golf Course Community
- Penthouse
- View of Trees or Woods
- Fitness Center
- Gated Community
- Open Floorplan
About This Home
Under contract-accepting backup offers. **Active Reunion Club Membership** Seller will cover the cost of the Reunion Club Membership Initiation fee, a $15,000 value to you! Welcome to the Villa's at Reunion Resort. Centrally located within the resort sits this immaculate 3 bed 3 bath, 4th floor penthouse condo. Positioned with a serene conservation view, there is no better place to relax and unwind after a long day. As you walk in the property you will immediately notice how well this property has been cared for, the entire condo has been recently painted, all carpet in the condo has been removed, and replaced with beautiful laminate wood flooring, and pride in ownership can be seen throughout the home. If you're looking for an upgraded condo, with no neighbors above you, or to one side of you, with calming nature views, this condo is the one for you. Currently this home is in a successful short term rental program, with future bookings that would convey to you beyond closing, however, if you wanted, this home would also make the perfect second home, or primary residence. Reunion Resort is a luxury resort, that also allows short term rental, and is a top choice for visitors of all ages, Reunion features 12 Pools In The Community, Including a multimillion dollar water park, Complete with a lazy river, splash park for the little ones, tiki bar, & Water Slides, 3 championship golf courses, 5 restaurants, tennis/pickleball courts, putt putt golf, and many more amenities, making Reunion truly a city within gates. This home is turnkey, and has so much more to see, that you will have to see in person to appreciate. It is now your turn to call Reunion Resort your new home, or home away from home, welcome home!
Listing Agent
REAL BROKER, LLC Brokerage Phone: 855-450-0442 License #3273878 Listed on: 11/23/2024

Property Details
Home Type
- Condominium
Est. Annual Taxes
- $5,946
Year Built
- Built in 2006
Lot Details
- East Facing Home
- Mature Landscaping
- Landscaped with Trees
HOA Fees
- $950 Monthly HOA Fees
Parking
- Open Parking
Home Design
- Penthouse
- Florida Architecture
- Slab Foundation
- Shingle Roof
- Block Exterior
- Stucco
Interior Spaces
- 1,630 Sq Ft Home
- 4-Story Property
- Open Floorplan
- Tray Ceiling
- Ceiling Fan
- Sliding Doors
- Family Room Off Kitchen
- Combination Dining and Living Room
- Views of Woods
Kitchen
- Range
- Microwave
- Dishwasher
- Stone Countertops
- Disposal
Flooring
- Laminate
- Ceramic Tile
Bedrooms and Bathrooms
- 3 Bedrooms
- Split Bedroom Floorplan
- Walk-In Closet
- 3 Full Bathrooms
Laundry
- Laundry Room
- Dryer
- Washer
Home Security
Outdoor Features
- Balcony
- Rear Porch
Schools
- Celebration K-8 Elementary And Middle School
- Celebration High School
Utilities
- Central Heating and Cooling System
- Underground Utilities
- Phone Available
- Cable TV Available
Listing and Financial Details
- Visit Down Payment Resource Website
- Legal Lot and Block 402S / O
- Assessor Parcel Number 27-25-27-3032-000O-402S
- $1,800 per year additional tax assessments
Community Details
Overview
- Association fees include 24-Hour Guard, cable TV, common area taxes, pool, internet, maintenance structure, ground maintenance, pest control, recreational facilities, security
- Greystone Property Managent Association, Phone Number (407) 645-4945
- Visit Association Website
- Villas At Reunion Square Condo Ph 4 Subdivision
- The community has rules related to allowable golf cart usage in the community
Amenities
- Clubhouse
Recreation
- Golf Course Community
- Tennis Courts
- Pickleball Courts
- Community Playground
- Fitness Center
- Community Pool
- Park
- Dog Park
Pet Policy
- Pets Allowed
Security
- Security Guard
- Gated Community
- Fire and Smoke Detector
Map
Home Values in the Area
Average Home Value in this Area
Tax History
| Year | Tax Paid | Tax Assessment Tax Assessment Total Assessment is a certain percentage of the fair market value that is determined by local assessors to be the total taxable value of land and additions on the property. | Land | Improvement |
|---|---|---|---|---|
| 2024 | $5,946 | $289,700 | -- | $289,700 |
| 2023 | $5,946 | $249,040 | $0 | $0 |
| 2022 | $5,242 | $226,400 | $0 | $226,400 |
| 2021 | $4,485 | $167,500 | $0 | $167,500 |
| 2020 | $4,659 | $177,900 | $0 | $177,900 |
| 2019 | $4,881 | $188,500 | $0 | $188,500 |
| 2018 | $4,797 | $191,500 | $0 | $191,500 |
| 2017 | $4,907 | $194,000 | $0 | $194,000 |
| 2016 | $4,871 | $190,500 | $0 | $190,500 |
| 2015 | $5,048 | $198,200 | $0 | $198,200 |
| 2014 | $5,092 | $179,100 | $0 | $179,100 |
Property History
| Date | Event | Price | Change | Sq Ft Price |
|---|---|---|---|---|
| 06/09/2025 06/09/25 | Pending | -- | -- | -- |
| 04/29/2025 04/29/25 | Price Changed | $315,900 | -8.7% | $194 / Sq Ft |
| 04/02/2025 04/02/25 | Price Changed | $345,900 | -2.5% | $212 / Sq Ft |
| 03/10/2025 03/10/25 | Price Changed | $354,900 | -1.4% | $218 / Sq Ft |
| 11/23/2024 11/23/24 | For Sale | $359,900 | +63.6% | $221 / Sq Ft |
| 05/19/2021 05/19/21 | Sold | $220,000 | -4.3% | $135 / Sq Ft |
| 03/20/2021 03/20/21 | Pending | -- | -- | -- |
| 03/12/2021 03/12/21 | For Sale | $229,999 | -- | $141 / Sq Ft |
Purchase History
| Date | Type | Sale Price | Title Company |
|---|---|---|---|
| Warranty Deed | $220,000 | Celebration Title Group | |
| Warranty Deed | -- | None Available | |
| Special Warranty Deed | $640,900 | Ginn Title Services Llc |
Mortgage History
| Date | Status | Loan Amount | Loan Type |
|---|---|---|---|
| Open | $154,000 | New Conventional |
Similar Homes in the area
Source: Stellar MLS
MLS Number: S5114888
APN: 27-25-27-3032-000O-402S
- 7662 Whisper Way Unit 402
- 7660 Whisper Way Unit 402
- 7660 Whisper Way Unit 104
- 7659 Whisper Way Unit 102
- 7651 Whisper Way Unit 201
- 7651 Whisper Way Unit 104
- 7651 Whisper Way Unit 204
- 7651 Whisper Way Unit 401
- 7650 Whisper Way Unit 102
- 7650 Whisper Way Unit 104
- 7652 Whisper Way Unit 301
- 7650 Whisper Way Unit 203
- 7652 Whisper Way Unit 302
- 7650 Whisper Way Unit 402
- 7658 Whisper Way Unit 203
- 7658 Whisper Way Unit 202
- 7613 Cabana Ct Unit 402
- 7616 Cabana Ct Unit 301
- 7612 Cabana Ct Unit 303
- 7773 Spectrum Dr
