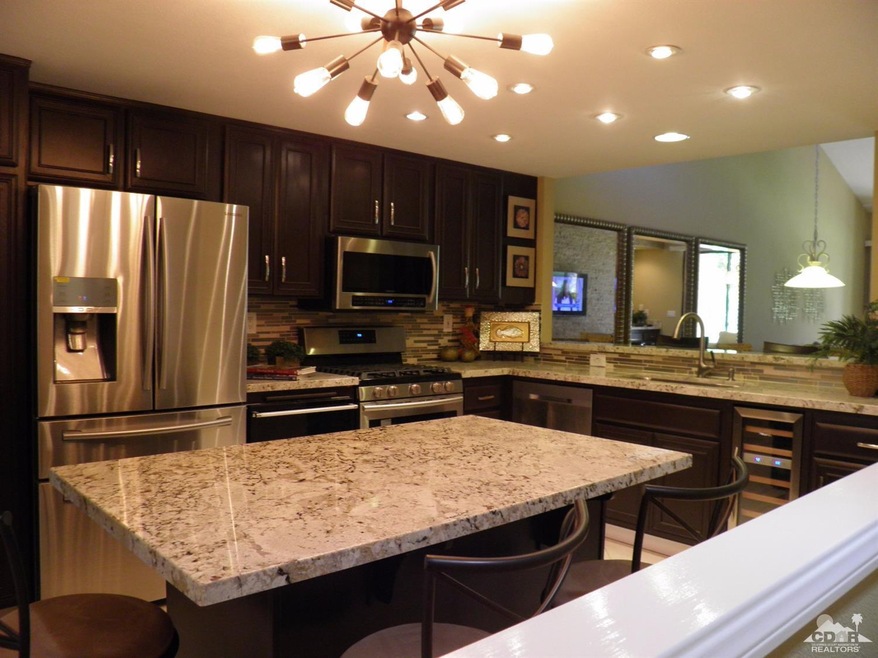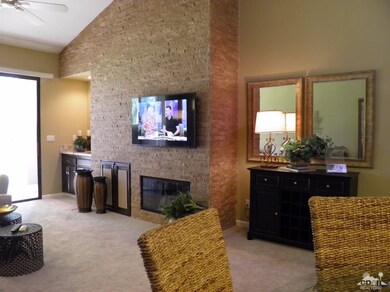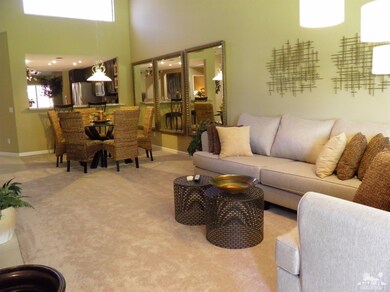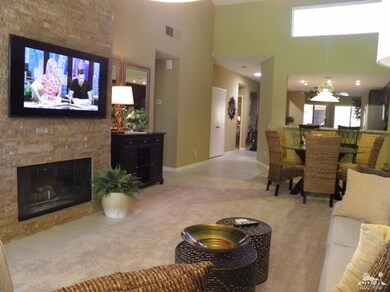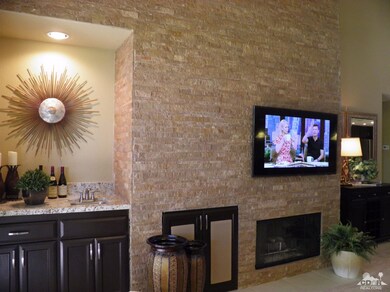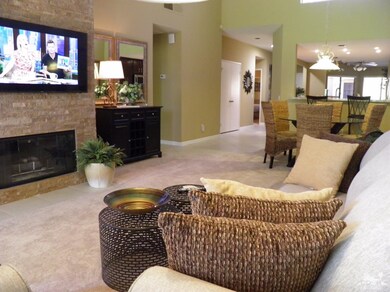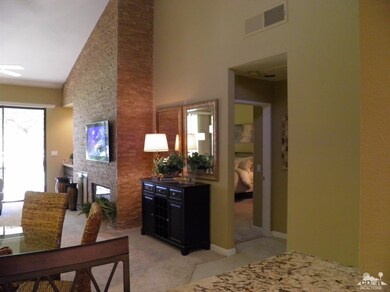
76624 Begonia Ln Palm Desert, CA 92211
Palm Valley NeighborhoodHighlights
- On Golf Course
- Attached Guest House
- Heated Spa
- Palm Desert High School Rated A
- Fitness Center
- Gourmet Kitchen
About This Home
As of April 2024Welcome to Palm Valley Country Club THE FUN CLUB!!This stunning highly updated Palm Plan with Morning Room INCLUDES added CASITA type room with its OWN ENTRANCE.FLEXIBLE space to create hobby room,in-home office,guest bdrm...or??This Series 90 home on the beloved Begonia Lane has all new UPGRADED stainless steel kitchen appliances, designer upgraded glass backsplash coordinated with new imported granite countertops thru out.New Stacked Stone fireplace wall complements the spacious living room AND includes the new large flatscreen Smart TV.Many new home furnishings including art,living room furniture, comforters...and much more. New sinks, lighting, faucet hardware throughout. New neutral plush carpeting & paint. Way too many new features to list. Come and see for yourself.This is priced below market and will not last. Nothing left to do but enjoy your time in this resort that has so much... you won't want to leave.The most welcoming, exciting club in the desert. Open year round.
Last Agent to Sell the Property
Karen DeBene
Desert Properties Realtors License #00932086 Listed on: 06/18/2017
Last Buyer's Agent
Team Devlin Finley Marmion
Windermere Homes & Estates
Property Details
Home Type
- Condominium
Est. Annual Taxes
- $5,157
Year Built
- Built in 1990
Lot Details
- On Golf Course
- Home has North and South Exposure
- Landscaped
- Sprinkler System
HOA Fees
Parking
- 2 Car Detached Garage
Property Views
- Golf Course
- Mountain
Interior Spaces
- 1,700 Sq Ft Home
- 1-Story Property
- Open Floorplan
- Wet Bar
- Furnished
- Beamed Ceilings
- Cathedral Ceiling
- Ceiling Fan
- Recessed Lighting
- Fireplace With Glass Doors
- Gas Log Fireplace
- Stone Fireplace
- Blinds
- French Doors
- Sliding Doors
- Living Room with Fireplace
- Combination Dining and Living Room
Kitchen
- Gourmet Kitchen
- Updated Kitchen
- Breakfast Bar
- Self-Cleaning Convection Oven
- Gas Oven
- Gas Range
- <<microwave>>
- Dishwasher
- Kitchen Island
- Granite Countertops
- Disposal
Flooring
- Carpet
- Tile
Bedrooms and Bathrooms
- 2 Bedrooms
- Remodeled Bathroom
- 2 Full Bathrooms
- Shower Only
- Shower Only in Secondary Bathroom
Laundry
- Laundry closet
- Dryer
- Washer
Pool
- Heated Spa
- Gunite Spa
- Gunite Pool
- Fence Around Pool
Additional Homes
- Attached Guest House
Location
- Ground Level
- Property is near a clubhouse
Utilities
- Forced Air Heating and Cooling System
- Underground Utilities
- Property is located within a water district
- Sewer in Street
- Cable TV Available
Listing and Financial Details
- Assessor Parcel Number 626204060
Community Details
Overview
- Association fees include clubhouse, trash, security, cable TV
- 1,274 Units
- Palm Valley Country Club Subdivision
- On-Site Maintenance
Amenities
- Clubhouse
- Banquet Facilities
- Meeting Room
- Card Room
Recreation
- Golf Course Community
- Tennis Courts
- Racquetball
- Fitness Center
- Community Pool
- Community Spa
Pet Policy
- Pet Restriction
Security
- Resident Manager or Management On Site
- Gated Community
Ownership History
Purchase Details
Home Financials for this Owner
Home Financials are based on the most recent Mortgage that was taken out on this home.Purchase Details
Home Financials for this Owner
Home Financials are based on the most recent Mortgage that was taken out on this home.Purchase Details
Purchase Details
Home Financials for this Owner
Home Financials are based on the most recent Mortgage that was taken out on this home.Purchase Details
Purchase Details
Home Financials for this Owner
Home Financials are based on the most recent Mortgage that was taken out on this home.Purchase Details
Home Financials for this Owner
Home Financials are based on the most recent Mortgage that was taken out on this home.Purchase Details
Home Financials for this Owner
Home Financials are based on the most recent Mortgage that was taken out on this home.Purchase Details
Home Financials for this Owner
Home Financials are based on the most recent Mortgage that was taken out on this home.Purchase Details
Home Financials for this Owner
Home Financials are based on the most recent Mortgage that was taken out on this home.Purchase Details
Home Financials for this Owner
Home Financials are based on the most recent Mortgage that was taken out on this home.Purchase Details
Purchase Details
Purchase Details
Purchase Details
Similar Homes in Palm Desert, CA
Home Values in the Area
Average Home Value in this Area
Purchase History
| Date | Type | Sale Price | Title Company |
|---|---|---|---|
| Grant Deed | $596,000 | Ticor Title | |
| Grant Deed | $355,000 | Fidelity National Title Ie | |
| Grant Deed | $270,000 | Fidelity National Title Co | |
| Interfamily Deed Transfer | -- | Accommodation | |
| Interfamily Deed Transfer | -- | Lsi Title Company | |
| Interfamily Deed Transfer | -- | -- | |
| Interfamily Deed Transfer | -- | Chicago Title Co | |
| Interfamily Deed Transfer | -- | Chicago Title Co | |
| Interfamily Deed Transfer | -- | Chicago Title Co | |
| Interfamily Deed Transfer | -- | -- | |
| Interfamily Deed Transfer | -- | United Title Company | |
| Interfamily Deed Transfer | -- | -- | |
| Interfamily Deed Transfer | -- | Universal Title Co | |
| Interfamily Deed Transfer | -- | -- | |
| Interfamily Deed Transfer | -- | -- | |
| Grant Deed | -- | -- |
Mortgage History
| Date | Status | Loan Amount | Loan Type |
|---|---|---|---|
| Open | $511,000 | New Conventional | |
| Previous Owner | $198,000 | New Conventional | |
| Previous Owner | $25,000 | Credit Line Revolving | |
| Previous Owner | $283,000 | Purchase Money Mortgage | |
| Previous Owner | $50,000 | Credit Line Revolving | |
| Previous Owner | $252,000 | Purchase Money Mortgage | |
| Previous Owner | $75,000 | Stand Alone Second | |
| Previous Owner | $57,500 | Stand Alone Second |
Property History
| Date | Event | Price | Change | Sq Ft Price |
|---|---|---|---|---|
| 04/26/2024 04/26/24 | Sold | $596,000 | -3.7% | $351 / Sq Ft |
| 02/10/2024 02/10/24 | For Sale | $619,000 | 0.0% | $364 / Sq Ft |
| 10/01/2022 10/01/22 | Rented | $3,000 | 0.0% | -- |
| 09/28/2022 09/28/22 | Under Contract | -- | -- | -- |
| 09/07/2022 09/07/22 | For Rent | $3,000 | 0.0% | -- |
| 07/24/2017 07/24/17 | Sold | $355,000 | -3.8% | $209 / Sq Ft |
| 07/03/2017 07/03/17 | Pending | -- | -- | -- |
| 06/18/2017 06/18/17 | For Sale | $369,000 | +36.7% | $217 / Sq Ft |
| 06/09/2014 06/09/14 | Sold | $270,000 | -10.0% | $174 / Sq Ft |
| 02/11/2014 02/11/14 | Price Changed | $299,900 | -3.2% | $194 / Sq Ft |
| 07/31/2013 07/31/13 | Price Changed | $309,900 | -2.9% | $200 / Sq Ft |
| 06/27/2013 06/27/13 | Price Changed | $319,000 | -2.4% | $206 / Sq Ft |
| 06/10/2013 06/10/13 | For Sale | $327,000 | -- | $211 / Sq Ft |
Tax History Compared to Growth
Tax History
| Year | Tax Paid | Tax Assessment Tax Assessment Total Assessment is a certain percentage of the fair market value that is determined by local assessors to be the total taxable value of land and additions on the property. | Land | Improvement |
|---|---|---|---|---|
| 2023 | $5,157 | $377,304 | $113,190 | $264,114 |
| 2022 | $4,918 | $369,907 | $110,971 | $258,936 |
| 2021 | $4,806 | $362,655 | $108,796 | $253,859 |
| 2020 | $4,721 | $358,937 | $107,681 | $251,256 |
| 2019 | $4,636 | $351,900 | $105,570 | $246,330 |
| 2018 | $4,554 | $345,000 | $103,500 | $241,500 |
| 2017 | $3,842 | $285,183 | $85,554 | $199,629 |
| 2016 | $3,775 | $279,592 | $83,877 | $195,715 |
| 2015 | $3,789 | $275,394 | $82,618 | $192,776 |
| 2014 | $4,292 | $322,532 | $85,280 | $237,252 |
Agents Affiliated with this Home
-
Noreena Sgarbossa

Seller's Agent in 2024
Noreena Sgarbossa
ERA Ranch & Sea Realty
(760) 803-5732
1 in this area
12 Total Sales
-
NoEmail NoEmail
N
Buyer's Agent in 2024
NoEmail NoEmail
OUT OF AREA
(646) 541-2551
5,733 Total Sales
-
B
Seller's Agent in 2022
Brenda Devlin
Windermere Homes & Estates
-
T
Seller Co-Listing Agent in 2022
Teri Dorfler Finley
Windermere Homes & Estates
-
T
Buyer Co-Listing Agent in 2022
Teri Finley
Windermere Homes & Estates
-
K
Seller's Agent in 2017
Karen DeBene
Desert Properties Realtors
Map
Source: California Desert Association of REALTORS®
MLS Number: 217017122
APN: 626-204-060
- 38921 Wisteria Dr
- 76781 Daffodil Dr
- 76546 Begonia Ln
- 76623 Daffodil Dr
- 38674 Wisteria Dr
- 38782 Wisteria Dr
- 38774 Wisteria Dr
- 76756 Chrysanthemum Way
- 76793 Chrysanthemum Way
- 76676 Chrysanthemum Way
- 38592 Nasturtium Way
- 76665 Chrysanthemum Way
- 39850 Regency Way
- 127 Romanza Ln
- 76570 Hollyhock Dr
- 38517 Nasturtium Way
- 763 Box Canyon Trail
- 685 Box Canyon Trail
- 39918 Cricket Cove
- 103 Batista Ct
