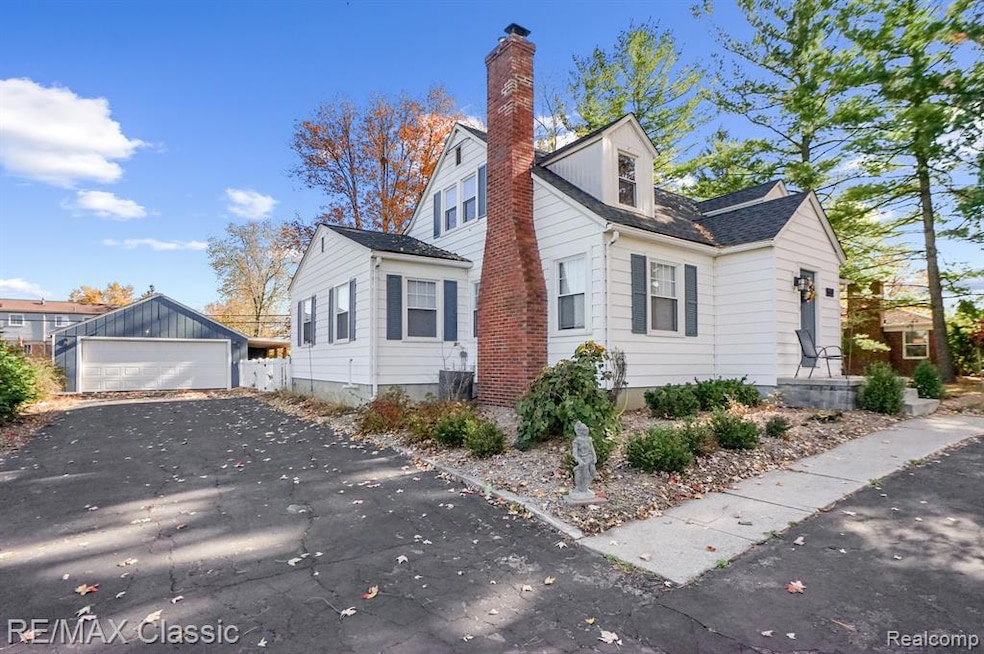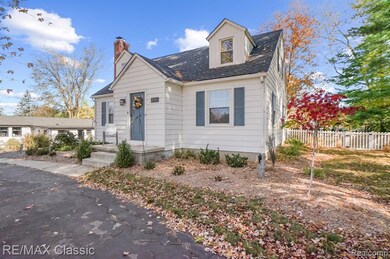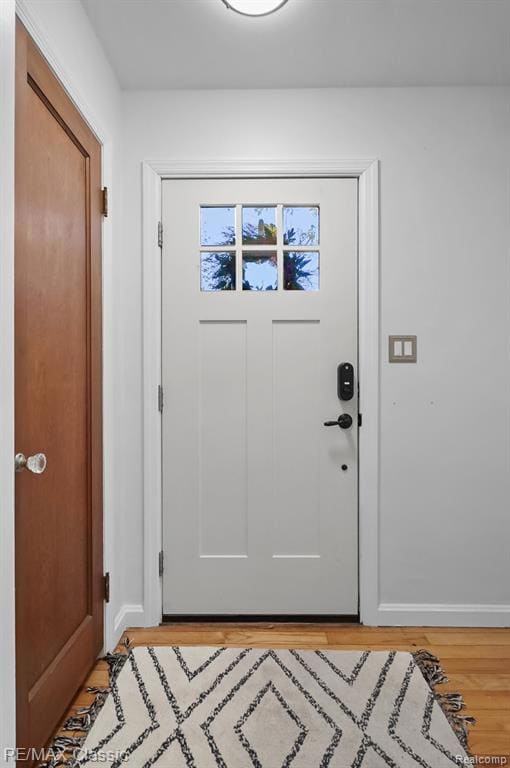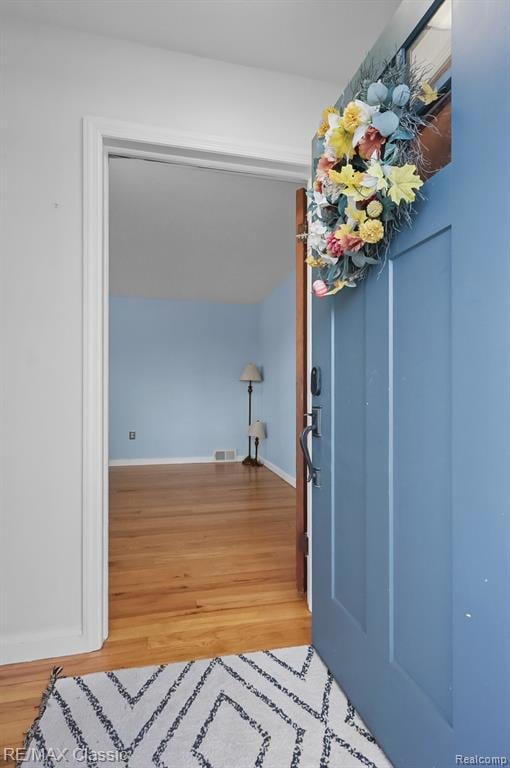7663 Ann Arbor-Saline Rd Saline, MI 48176
Estimated payment $3,026/month
Highlights
- Cape Cod Architecture
- No HOA
- 4 Car Detached Garage
- Heritage School Rated A
- Walk-In Pantry
- Bar Fridge
About This Home
Step inside and fall in love with the absolutely stunning country kitchen, a true showpiece featuring premium granite countertops and an incredible center island with breakfast bar... perfect for entertaining friends and family. Highlights include a wine fridge and rack, soft-close cabinetry, and a spacious walk-in pantry. The inviting living room boasts beautiful hardwood floors, a natural fireplace with a stylish tile surround, and custom built-in bookshelves, great for cozy evenings in. Nestled on a picturesque 1/3-acre lot, this 4-bedroom, 2.5-bath home perfectly blends modern updates with timeless character, all within walking distance to vibrant Downtown Saline and its quaint shops, local cafes and community events. The two first-floor bedrooms feature hardwood floors and offer flexibility for guests or a home office. The main bath was fully remodeled in 2023 with designer tile, modern fixtures, and fresh finishes, while a separate powder room adds convenience. Upstairs, two generous bedrooms with charming alcoves provide a perfect retreat, complemented by a beautifully refreshed full bath. The finished basement adds approximately 700 square feet of living space, ideal for a family room, game area, or gym. The oversized garage fits up to four cars and includes a workshop area for hobbyists or extra storage. Enjoy your private, fenced backyard oasis with multiple patio areas, a perfect spot for relaxing or entertaining on warm Michigan evenings. Located within the award-winning Saline Area School District, known for its exceptional A-rated schools and strong sense of community. Major updates include remodeled kitchen and baths (2023), new roof (2024), new water heater (2025) and a B-Dry waterproofing system.
Home Details
Home Type
- Single Family
Est. Annual Taxes
Year Built
- Built in 1946 | Remodeled in 2023
Lot Details
- 0.38 Acre Lot
- Lot Dimensions are 100x165
- Back Yard Fenced
Parking
- 4 Car Detached Garage
Home Design
- Cape Cod Architecture
- Block Foundation
- Asphalt Roof
- Vinyl Construction Material
Interior Spaces
- 1,814 Sq Ft Home
- 2-Story Property
- Bar Fridge
- Ceiling Fan
- Family Room with Fireplace
- Finished Basement
- Walk-Up Access
Kitchen
- Walk-In Pantry
- Free-Standing Gas Range
- Microwave
- Dishwasher
- Disposal
Bedrooms and Bathrooms
- 4 Bedrooms
Laundry
- Dryer
- Washer
Utilities
- Forced Air Heating and Cooling System
- Heating System Uses Natural Gas
- Natural Gas Water Heater
Additional Features
- Patio
- Ground Level
Community Details
- No Home Owners Association
Listing and Financial Details
- Assessor Parcel Number M01336400002
Map
Home Values in the Area
Average Home Value in this Area
Property History
| Date | Event | Price | List to Sale | Price per Sq Ft |
|---|---|---|---|---|
| 11/17/2025 11/17/25 | Price Changed | $472,500 | -2.6% | $260 / Sq Ft |
| 10/30/2025 10/30/25 | For Sale | $485,000 | -- | $267 / Sq Ft |
Source: Realcomp
MLS Number: 20251049747
- 308 Wallace Dr
- 267 Tower Dr
- 571 Park Place
- 548 Park Place
- 103,105 N Lewis
- 514 Mills Rd
- 116 W Mckay St
- 103 105 111 113 N Lewis
- 305 E Michigan Ave
- 29 Black Cherry Ln
- 332 Arbor Ln
- 203 S Ann Arbor St
- 202 W Henry St
- 207 W Henry St
- 217 Old Creek Dr
- 114 Parsons Ln
- 110 Parsons Ln
- 108 Parsons Ln
- 100 Parsons Ln
- 106 Parsons Ln
- 135 W Michigan #2 Ave
- 460 W Russell St
- 364 Cottonwood Ln
- 814 Claudine Ct
- 571 Sycamore Cir Unit 38
- 801 Valley Circle Dr
- 2405 Salt Springs Dr
- 2777 Silo Dr
- 1402 Salt Springs Dr
- 9476 W Michigan Ave
- 5562 E Spaniel Dr
- 4521 Links Ct
- 1783 Weatherstone Dr
- 1315 Oak Valley Dr
- 1354 Fox Pointe Cir
- 3300 Ann Arbor Saline Rd
- 1522 Oakfield Dr Unit 212
- 1514 Oakfield Dr Unit 215
- 1429 Millbrook Trail Unit 172
- 1328 Heatherwood Ln Unit 68







