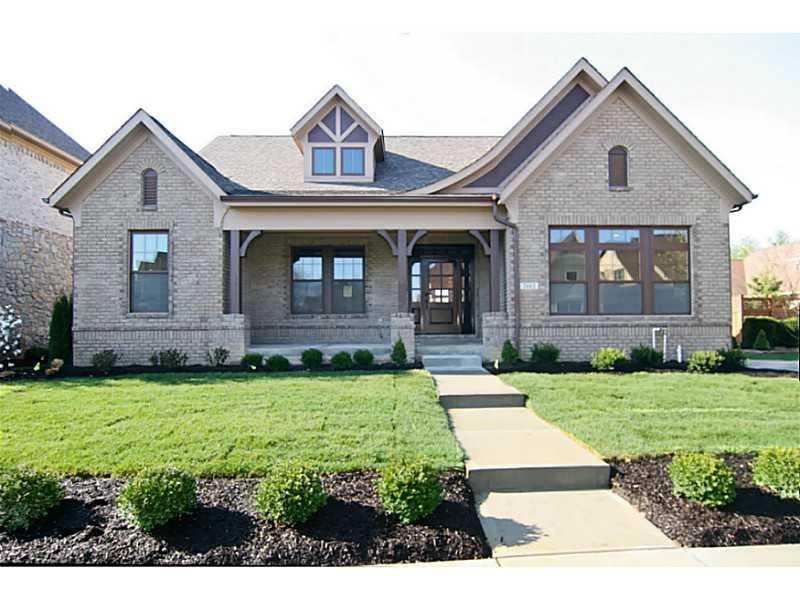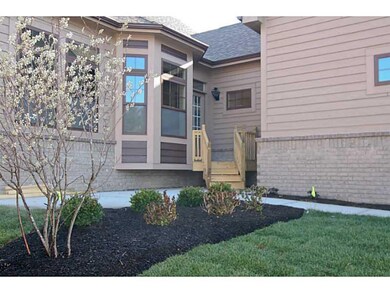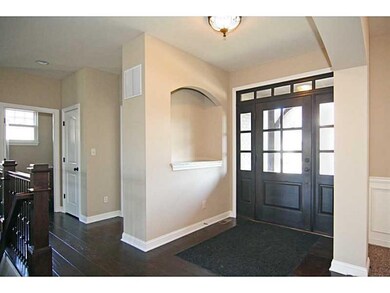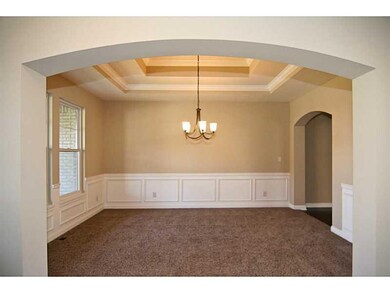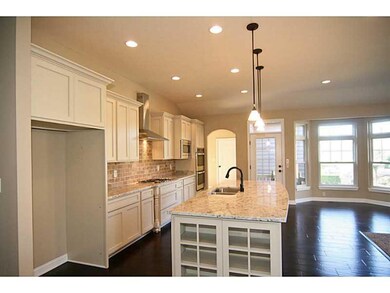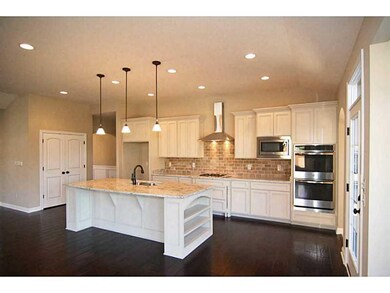
7663 Carriage House Way Zionsville, IN 46077
Highlights
- Great Room with Fireplace
- Vaulted Ceiling
- Community Pool
- Stonegate Elementary School Rated A
- Ranch Style House
- Double Oven
About This Home
As of September 2014Why settle for resale, when you can have STUNNING? This newly-finished custom home w/ EZ Living design offers top-of-the-line finishes, a neutral & classy color pallet, & is ready right NOW for a new owner. With it's spacious main floor & amazing lower lvl (perfect for guests & entertaining), you will love the fine details & convenience offered here, AND stay w/in your budget. 3C rear-load garage, lots of storage, pond/fountain view. Don't miss this one!
Last Agent to Sell the Property
Carpenter, REALTORS® License #RB14029201 Listed on: 10/05/2013
Co-Listed By
Erin Trilus-Long
Home Details
Home Type
- Single Family
Est. Annual Taxes
- $28
Year Built
- Built in 2013
Lot Details
- 9,583 Sq Ft Lot
Home Design
- Ranch Style House
- Shingle Siding
- Concrete Perimeter Foundation
- Stone
Interior Spaces
- 4,800 Sq Ft Home
- Vaulted Ceiling
- Window Screens
- Great Room with Fireplace
- 2 Fireplaces
- Recreation Room with Fireplace
- Attic Access Panel
Kitchen
- Double Oven
- Electric Oven
- Electric Cooktop
- Microwave
- Dishwasher
- Disposal
Bedrooms and Bathrooms
- 4 Bedrooms
- Walk-In Closet
Finished Basement
- Sump Pump
- Basement Lookout
Home Security
- Security System Owned
- Fire and Smoke Detector
Parking
- Garage
- Driveway
Utilities
- Forced Air Heating and Cooling System
- Heating System Uses Gas
- Gas Water Heater
Listing and Financial Details
- Assessor Parcel Number 060405000004006005
Community Details
Overview
- Stonegate Subdivision
Recreation
- Community Pool
Ownership History
Purchase Details
Home Financials for this Owner
Home Financials are based on the most recent Mortgage that was taken out on this home.Purchase Details
Similar Homes in Zionsville, IN
Home Values in the Area
Average Home Value in this Area
Purchase History
| Date | Type | Sale Price | Title Company |
|---|---|---|---|
| Limited Warranty Deed | -- | None Available | |
| Interfamily Deed Transfer | -- | -- |
Mortgage History
| Date | Status | Loan Amount | Loan Type |
|---|---|---|---|
| Open | $489,950 | New Conventional |
Property History
| Date | Event | Price | Change | Sq Ft Price |
|---|---|---|---|---|
| 09/17/2014 09/17/14 | Sold | $513,500 | -4.0% | $107 / Sq Ft |
| 08/06/2014 08/06/14 | Pending | -- | -- | -- |
| 07/04/2014 07/04/14 | Price Changed | $535,000 | -4.3% | $111 / Sq Ft |
| 05/14/2014 05/14/14 | Price Changed | $559,000 | -6.8% | $116 / Sq Ft |
| 04/24/2014 04/24/14 | Price Changed | $599,998 | +0.2% | $125 / Sq Ft |
| 04/23/2014 04/23/14 | Price Changed | $598,999 | 0.0% | $125 / Sq Ft |
| 10/05/2013 10/05/13 | For Sale | $599,000 | +866.1% | $125 / Sq Ft |
| 04/09/2013 04/09/13 | Sold | $62,000 | -71.6% | $13 / Sq Ft |
| 03/04/2013 03/04/13 | Pending | -- | -- | -- |
| 11/28/2012 11/28/12 | For Sale | $218,165 | -- | $45 / Sq Ft |
Tax History Compared to Growth
Tax History
| Year | Tax Paid | Tax Assessment Tax Assessment Total Assessment is a certain percentage of the fair market value that is determined by local assessors to be the total taxable value of land and additions on the property. | Land | Improvement |
|---|---|---|---|---|
| 2024 | $8,293 | $861,200 | $87,800 | $773,400 |
| 2023 | $8,293 | $785,300 | $87,800 | $697,500 |
| 2022 | $7,807 | $734,500 | $87,800 | $646,700 |
| 2021 | $7,336 | $643,200 | $87,800 | $555,400 |
| 2020 | $7,035 | $628,200 | $87,800 | $540,400 |
| 2019 | $7,144 | $629,600 | $87,800 | $541,800 |
| 2018 | $6,791 | $601,100 | $87,800 | $513,300 |
| 2017 | $6,573 | $591,000 | $87,800 | $503,200 |
| 2016 | $6,367 | $573,500 | $69,300 | $504,200 |
| 2014 | $5,576 | $491,800 | $69,300 | $422,500 |
| 2013 | $28 | $1,300 | $1,300 | $0 |
Agents Affiliated with this Home
-
Jennifer Blandford

Seller's Agent in 2014
Jennifer Blandford
Carpenter, REALTORS®
(317) 847-2695
9 in this area
262 Total Sales
-
E
Seller Co-Listing Agent in 2014
Erin Trilus-Long
-
Non-BLC Member
N
Buyer's Agent in 2014
Non-BLC Member
MIBOR REALTOR® Association
(317) 956-1912
-
I
Buyer's Agent in 2014
IUO Non-BLC Member
Non-BLC Office
-

Seller's Agent in 2013
Andrea Lynn Hutson
Berkshire Hathaway Home
Map
Source: MIBOR Broker Listing Cooperative®
MLS Number: MBR21259405
APN: 06-04-05-000-004.006-005
- 7661 Carriage House Way
- 7653 Carriage House Way
- 6691 Beekman Place
- 7501 Independence Dr
- 6673 Beekman Place Unit Ste A
- 6673 Beekman Place Unit C
- 7638 Beekman Terrace
- 7601 W Stonegate Dr
- 6655 Westminster Dr
- 6734 W Stonegate Dr
- 6648 Westminster Dr
- 6590 W Deerfield Dr
- 5975 S 800 E
- 5977 S 800 E
- 820 S Eaglewood Dr
- 6513 Kingsbury Way
- 6344 Boulder Springs Ct
- 6552 Hunters Ridge S
- 5455 S 800 E
- 8155 Hunt Club Rd
