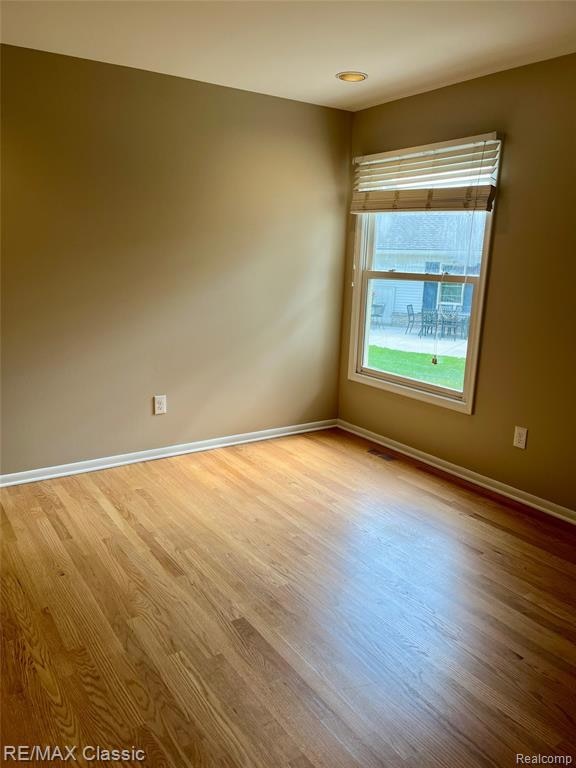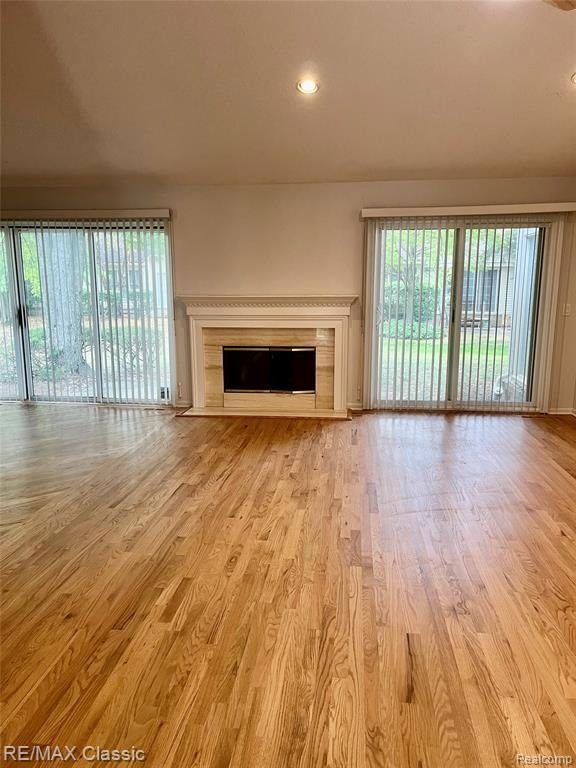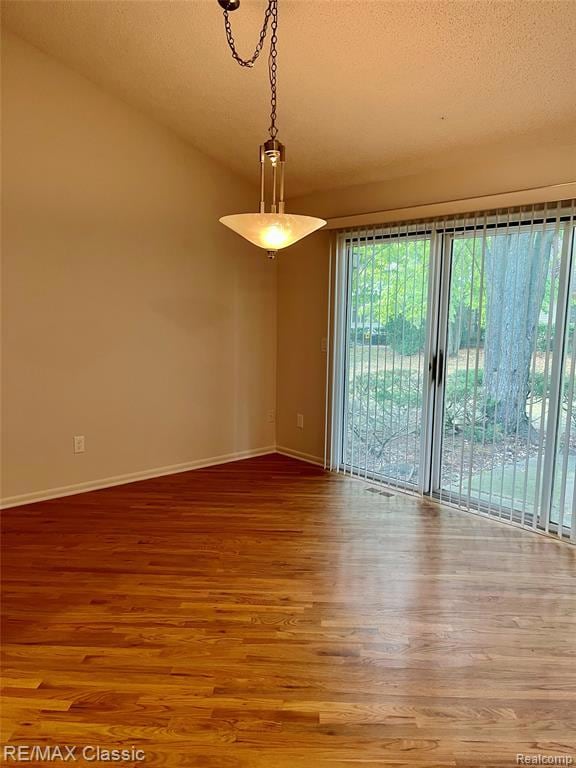7663 Danbury Cir West Bloomfield, MI 48322
Highlights
- In Ground Pool
- Built-In Refrigerator
- Clubhouse
- Gated Community
- Colonial Architecture
- Deck
About This Home
Beautifully updated condo in prestigious Simsbury. New hardwood floors throughout the first floor. Desirable first floor primary suite. Unbelievable closet space and great built-ins. Luxurious bath with double sinks and bidet. Cathedral ceilings, additional lighting and surround sound in LR and DR. Door wall to lovely patio and grassy area. Updated gourmet kitchen with new cabinets & new hardware! (so new they were just installed yesterday). So much storage you'll go out and buy new serving pieces to fill them. New granite, new hardwood floors. New double oven (1 electric and 1 convection), new cooktop, fixtures and ceiling fan. Large library off foyer. Two large bedrooms upstairs with walk in closets and large full bath with double sinks. Making a few touch ups. This condo is in move in condition. Immediate occupancy. First month rent, 1/1/2 month security, application, credit report, proof of employment, $150.00 cleaning fee. $350 non-refundable prep fee. Also FOR SALE MLS 20251036195
Condo Details
Home Type
- Condominium
Est. Annual Taxes
- $5,861
Year Built
- Built in 1988 | Remodeled in 2025
Lot Details
- Property fronts a private road
- Private Entrance
- Gated Home
HOA Fees
- $420 Monthly HOA Fees
Home Design
- Colonial Architecture
- Brick Exterior Construction
- Poured Concrete
- Asphalt Roof
Interior Spaces
- 2,495 Sq Ft Home
- 1.5-Story Property
- Central Vacuum
- Ceiling Fan
- Gas Fireplace
- Entrance Foyer
- Great Room with Fireplace
- Unfinished Basement
- Sump Pump
Kitchen
- Double Convection Oven
- Built-In Electric Oven
- Electric Cooktop
- Built-In Refrigerator
- Ice Maker
- Dishwasher
- Disposal
Bedrooms and Bathrooms
- 3 Bedrooms
Parking
- 2 Car Attached Garage
- Front Facing Garage
- Garage Door Opener
Outdoor Features
- In Ground Pool
- Balcony
- Deck
- Patio
Utilities
- Forced Air Heating and Cooling System
- Humidifier
- Heating System Uses Natural Gas
- Natural Gas Water Heater
- High Speed Internet
- Cable TV Available
Additional Features
- Air Purifier
- Ground Level Unit
Listing and Financial Details
- Security Deposit $5,100
- 12 Month Lease Term
- 24 Month Lease Term
- Application Fee: 150.00
- Assessor Parcel Number 1834351044
Community Details
Overview
- Aaa, Llc Association, Phone Number (248) 855-6492
- Simsbury Occpn 469 Subdivision
- On-Site Maintenance
Amenities
- Clubhouse
- Laundry Facilities
Recreation
- Water Sports
Security
- Gated Community
Map
Source: Realcomp
MLS Number: 20251036041
APN: 18-34-351-044
- 7006 Bridge Way
- 7208 Creeks Bend Dr Unit 77
- 7273 Creeks Bend Ct Unit 88
- 7288 Simsbury Dr Unit 24
- 7277 Simsbury Dr
- 7109 Winding Brook Ct
- 7118 Pebble Park Dr
- 7114 Pebble Park Dr
- 7103 Pebble Park Dr
- 7187 Pebble Park Dr
- 7308 Creek View Cir
- 7411 Pebble Point Unit 20
- 7494 Pebble Ln Unit 118
- Lot 110 W 14 Mile Rd
- 30851 Woodstream Dr
- 7490 Brynmawr Ct Unit 73
- 7391 Radcliff Dr Unit 49
- 31009 Heritage Hills Dr
- 30755 Woodstream Dr
- 7486 N Brynmawr Ct
- 5511 Maple Leaf Ct
- 31045 Pheasant Run St
- 31200 Hunters Dr
- 7110 Orchard Lake Rd
- 7020 Orchard Lake Rd
- 6834 Chimney Hill Dr
- 6569 Whispering Woods Dr Unit 73
- 6620 Fireside Ct
- 5214 Brett Ct
- 5152 Rock Run Unit 5152
- 5203 Potomac Run N Unit 47
- 7178 Heather Heath
- 5460 Bentley Rd
- 6252 Potomac Cir
- 6951 Lee Crest Dr
- 6342 Aspen Ridge Blvd Unit 18
- 4180 Colorado Ln
- 6298 Aspen Ridge Blvd Unit 34
- 6220 Andrea Ln Unit 40
- 6463 Royal Pointe Dr







