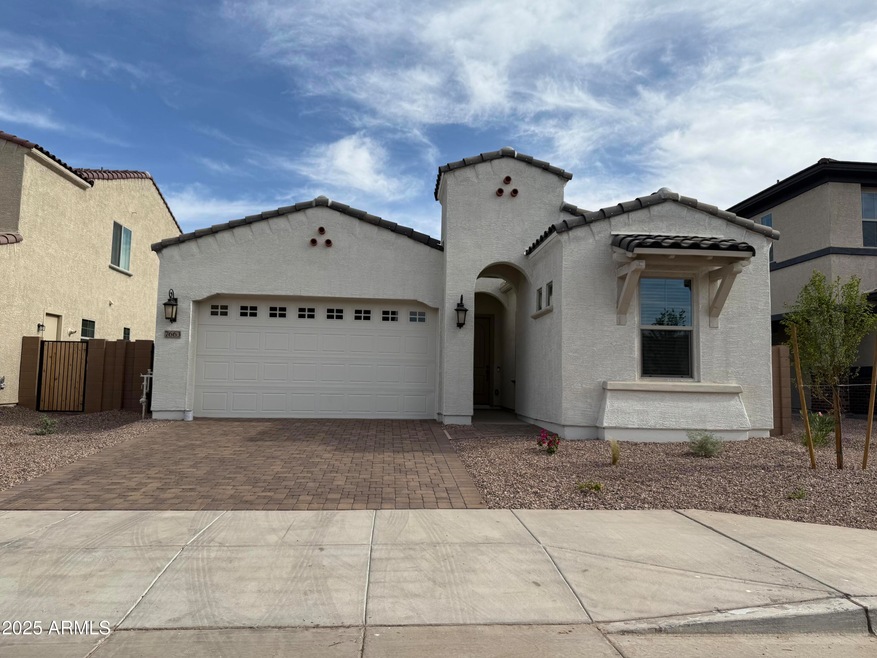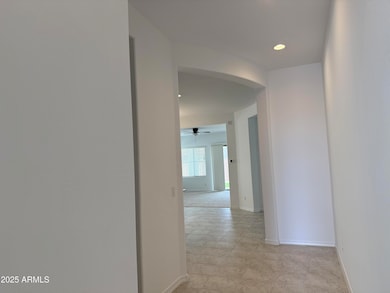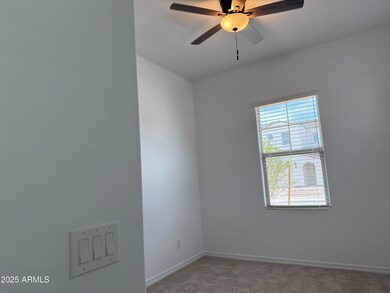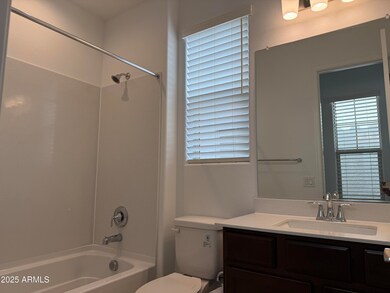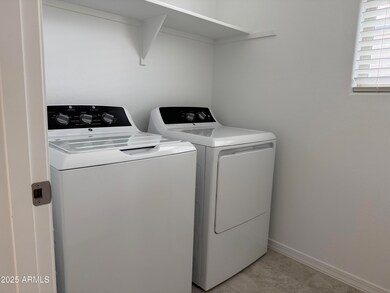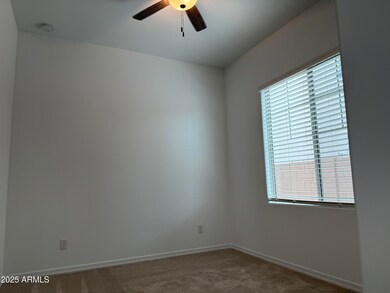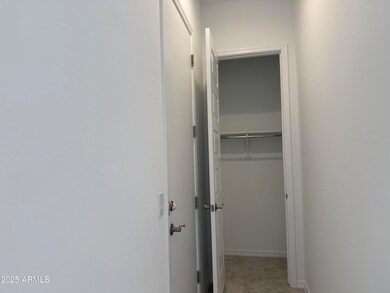7663 Nosean Rd Peoria, AZ 85383
Mesquite NeighborhoodHighlights
- Mountain View
- Covered patio or porch
- Eat-In Kitchen
- Sunrise Mountain High School Rated A-
- 2 Car Direct Access Garage
- Double Pane Windows
About This Home
Modern 2025 New Build in North Peoria - Prime Location Near TSMCSpacious 3 bedroom + den, 2 bathroom single-story home with 1,982 sq ft of open layout. Features a modern kitchen with granite countertops, stainless steel appliances, and a smart home system. Includes a 2-car garage, brand new washer/dryer, and low-maintenance backyard with turf.Located in a quiet residential neighborhood with excellent daily convenience:Surrounded by multiple grocery options such as Safeway, Costco, Walmart, Fry's, and SproutsEasy access to Loop 303, Lake Pleasant, and major shopping plazasJust 17 minutes to TSMC and close to top-rated schoolsPerfect for families or professionals looking for comfort and accessibility.
Home Details
Home Type
- Single Family
Est. Annual Taxes
- $127
Year Built
- Built in 2025
Lot Details
- 5,999 Sq Ft Lot
- Desert faces the front and back of the property
- Block Wall Fence
- Artificial Turf
- Front and Back Yard Sprinklers
- Sprinklers on Timer
Parking
- 2 Car Direct Access Garage
Home Design
- Wood Frame Construction
- Tile Roof
- Stucco
Interior Spaces
- 1,982 Sq Ft Home
- 1-Story Property
- Ceiling Fan
- Double Pane Windows
- Mountain Views
Kitchen
- Eat-In Kitchen
- Built-In Microwave
- Kitchen Island
Flooring
- Carpet
- Tile
Bedrooms and Bathrooms
- 3 Bedrooms
- Primary Bathroom is a Full Bathroom
- 2 Bathrooms
- Double Vanity
Laundry
- Laundry in unit
- Dryer
- Washer
Outdoor Features
- Covered patio or porch
Schools
- Frontier Elementary School
- Peoria High School
Utilities
- Central Air
- Heating System Uses Natural Gas
- Water Softener
- High Speed Internet
- Cable TV Available
Listing and Financial Details
- Property Available on 5/28/25
- $50 Move-In Fee
- 12-Month Minimum Lease Term
- $50 Application Fee
- Tax Lot 174
- Assessor Parcel Number 201-22-300
Community Details
Overview
- Property has a Home Owners Association
- Aloravita South Home Association, Phone Number (602) 957-9191
- Built by Taylor Morrison
- Aloravita South Parcel 8A Subdivision
Recreation
- Bike Trail
Map
Source: Arizona Regional Multiple Listing Service (ARMLS)
MLS Number: 6872352
APN: 201-22-300
- 7668 Nosean Rd
- 7646 W Crabapple Dr
- 26361 N 76th Dr
- 7697 W Saddlehorn Rd
- 7703 W Saddlehorn Rd
- 7709 W Saddlehorn Rd
- 7802 W Artemisa Ave
- 7694 W Saddlehorn Rd
- 7700 W Saddlehorn Rd
- 25369 N 75th Ln
- 7604 W Saddlehorn Rd
- 7596 W Saddlehorn Rd
- 7701 W Avenida Del Rey
- 7707 W Avenida Del Rey
- 7713 W Avenida Del Rey
- 7603 W Avenida Del Rey
- 7670 W Crabapple Dr
- 7725 W Crabapple Dr
- 7594 W Avenida Del Rey
- 0 W Happy Valley Rd Unit 6755054
