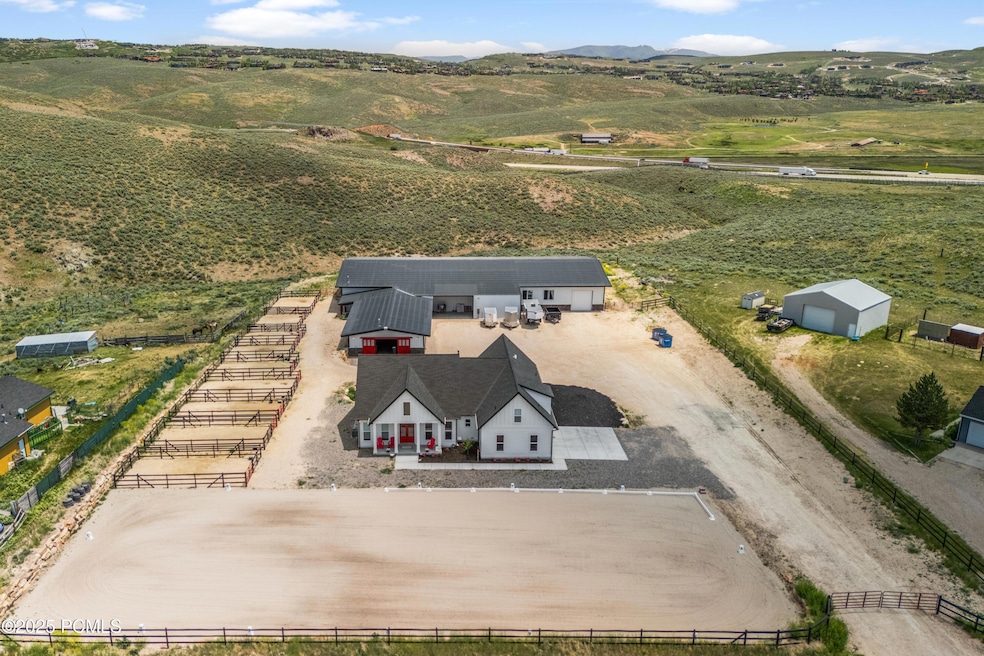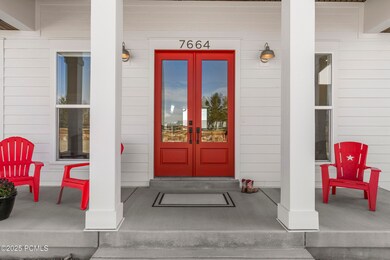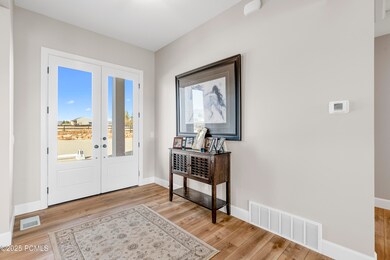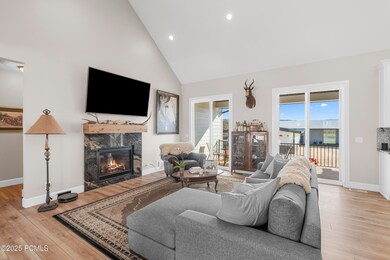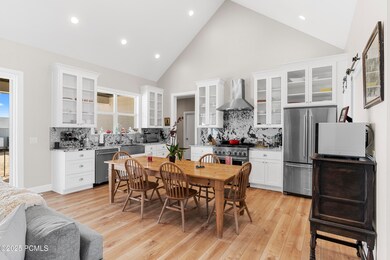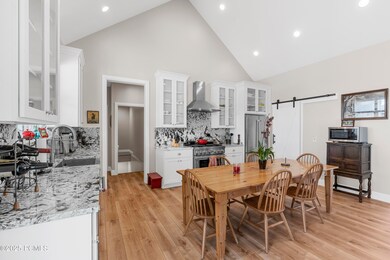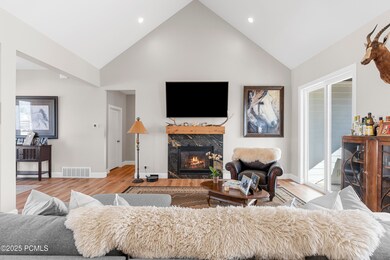
7664 Whileaway Rd E Unit East Park City, UT 84098
Estimated payment $39,418/month
Highlights
- Views of Ski Resort
- Horse Facilities
- Horse Property
- Trailside School Rated 10
- Barn
- Arena
About This Home
Set against the breathtaking backdrop of the Wasatch Mountains, this Park City equestrian estate offers a blend of refined mountain living & boutique ranch amenities. Designed as a year-round sanctuary, the property is surrounded by world-class ski resorts & boundless outdoor recreation.
The sun-filled modern farmhouse features 5 bedrooms & 4 bathrooms. The main level showcases an inviting great room with gas fireplace & expansive windows that frame views of the surrounding mountains. The chef's kitchen is appointed with commercial gas range, vented hood & butler's pantry. The primary ensuite includes a striking copper soaking tub, while a second upstairs primary features a private lockout entrance. An additional full walk-out apartment with its own entrance & patio is ideal for guests, staff or extended stays. Further features include an oversized two-car garage & multiple outdoor living spaces, including an entertainment deck & a large front porch overlooking an outdoor arena.
Designed for those who appreciate both beauty & function, the property includes a European-style horse stable & heated indoor riding arena. Built to professional standards, the facility offers a spectacular state-of-the art space for personal or professional use. The stable includes ten spacious stalls, two grooming bays, a tiled half bathroom, & a well-appointed tack room. The arena is lined with 6-foot windows that fill the space with natural light & a cross breeze in summer. Additional amenities include an adjoining hay shed, nine fenced paddocks with automatic waterers & a large outdoor arena - ready for horses, hobbies or a variety of rural pursuits.
Connected to municipal open space with miles of trails & tucked at the end of a peaceful lane, this unique estate delivers a perfect setting for a family estate, hobby or small commercial horse farm or private mountain retreat. The property holds a unique Conditional Use Permit allowing for commercial horse boarding & training.
Listing Agent
KW Park City Keller Williams Real Estate License #11035798-SA00 Listed on: 05/16/2025

Open House Schedule
-
Wednesday, July 02, 20252:00 to 5:00 pm7/2/2025 2:00:00 PM +00:007/2/2025 5:00:00 PM +00:00Add to Calendar
Home Details
Home Type
- Single Family
Est. Annual Taxes
- $7,525
Year Built
- Built in 2024
Lot Details
- 2.65 Acre Lot
- Lot Dimensions are 480 x 240
- Property is Fully Fenced
- Level Lot
Parking
- 2 Car Attached Garage
- Oversized Parking
- Heated Garage
- Garage Door Opener
- Guest Parking
- Off-Street Parking
- Unassigned Parking
Property Views
- Ski Resort
- Mountain
Home Design
- Slab Foundation
- Wood Frame Construction
- Shingle Roof
- Asphalt Roof
- Metal Roof
- HardiePlank Siding
- Steel Siding
- Stone Siding
- Concrete Perimeter Foundation
- Metal Construction or Metal Frame
- Stone
Interior Spaces
- 4,737 Sq Ft Home
- Multi-Level Property
- Open Floorplan
- Vaulted Ceiling
- Self Contained Fireplace Unit Or Insert
- Gas Fireplace
- Great Room
- Family Room
- Formal Dining Room
- Home Office
- Storage
Kitchen
- Eat-In Kitchen
- Oven
- Gas Range
- ENERGY STAR Qualified Refrigerator
- ENERGY STAR Qualified Dishwasher
- Granite Countertops
- Disposal
Flooring
- Wood
- Tile
- Vinyl
Bedrooms and Bathrooms
- 5 Bedrooms | 2 Main Level Bedrooms
- Primary Bedroom on Main
- Walk-In Closet
- In-Law or Guest Suite
Laundry
- Laundry Room
- ENERGY STAR Qualified Washer
Home Security
- Fire and Smoke Detector
- Fire Sprinkler System
Outdoor Features
- Horse Property
- Deck
- Patio
- Shed
- Porch
Additional Homes
- 1,100 SF Accessory Dwelling Unit
- Accessory Dwelling Unit (ADU)
- ADU includes 1 Bedroom and 1 Bathroom
- Guest House Includes Kitchen
Horse Facilities and Amenities
- Corral
- Groom or Foreman Quarters
- Arena
- Riding Trail
Utilities
- Mini Split Air Conditioners
- Central Air
- Heating System Uses Natural Gas
- Heat Pump System
- High-Efficiency Furnace
- Programmable Thermostat
- Natural Gas Connected
- Tankless Water Heater
- Gas Water Heater
- Septic Tank
- High Speed Internet
Additional Features
- ENERGY STAR Qualified Equipment
- Barn
Listing and Financial Details
- Assessor Parcel Number Sl-D-206
Community Details
Overview
- No Home Owners Association
- Silver Creek Subdivision
- Property is near a preserve or public land
Recreation
- Horse Facilities
- Horse Trails
- Trails
Map
Home Values in the Area
Average Home Value in this Area
Tax History
| Year | Tax Paid | Tax Assessment Tax Assessment Total Assessment is a certain percentage of the fair market value that is determined by local assessors to be the total taxable value of land and additions on the property. | Land | Improvement |
|---|---|---|---|---|
| 2023 | $3,955 | $636,103 | $508,000 | $128,103 |
| 2022 | $3,560 | $508,000 | $508,000 | $0 |
| 2021 | $3,464 | $422,275 | $422,275 | $0 |
| 2020 | $1,344 | $152,275 | $152,275 | $0 |
| 2019 | $1,369 | $152,275 | $152,275 | $0 |
| 2018 | $1,369 | $152,275 | $152,275 | $0 |
| 2017 | $1,282 | $152,275 | $152,275 | $0 |
| 2016 | $1,388 | $152,275 | $152,275 | $0 |
| 2015 | $1,488 | $152,275 | $0 | $0 |
| 2013 | $1,568 | $152,275 | $0 | $0 |
Property History
| Date | Event | Price | Change | Sq Ft Price |
|---|---|---|---|---|
| 06/06/2025 06/06/25 | Price Changed | $6,990,000 | -3.6% | $1,476 / Sq Ft |
| 05/16/2025 05/16/25 | For Sale | $7,250,000 | -- | $1,531 / Sq Ft |
Purchase History
| Date | Type | Sale Price | Title Company |
|---|---|---|---|
| Warranty Deed | -- | Real Advantage Ttl Ins Agcy | |
| Warranty Deed | -- | None Avaliable | |
| Interfamily Deed Transfer | -- | None Available |
Mortgage History
| Date | Status | Loan Amount | Loan Type |
|---|---|---|---|
| Open | $475,000 | Small Business Administration | |
| Closed | $487,000 | Small Business Administration | |
| Open | $1,253,840 | Construction | |
| Closed | $1,124,550 | Construction |
Similar Homes in Park City, UT
Source: Park City Board of REALTORS®
MLS Number: 12502121
APN: SL-D-206
- 7664 Whileaway Rd E Unit East
- 995 Echo Ln
- 1236 Beehive Dr
- 8156 N Highfield Rd Unit 82
- 1335 Mahogany Way Unit 67
- 1335 Mahogany Way
- 1279 Mahogany Way
- 1279 Mahogany Way Unit 72
- 1336 Mahogany Way Unit 53
- 1389 Mahogany Way Unit 62
- 1389 Mahogany Way
- 1368 Mahogany Way Unit 55
- 1253 Mahogany Way Unit 74
- 1253 Mahogany Way
- 1401 Mahogany Way Unit 61
- 7952 Long Rifle Rd
- 7067 Woods Rose Dr Unit 13
- 1211 Redbud Dr
- 1383 Snowberry Cir
- 6970 Elk Wallow Dr Unit 10
