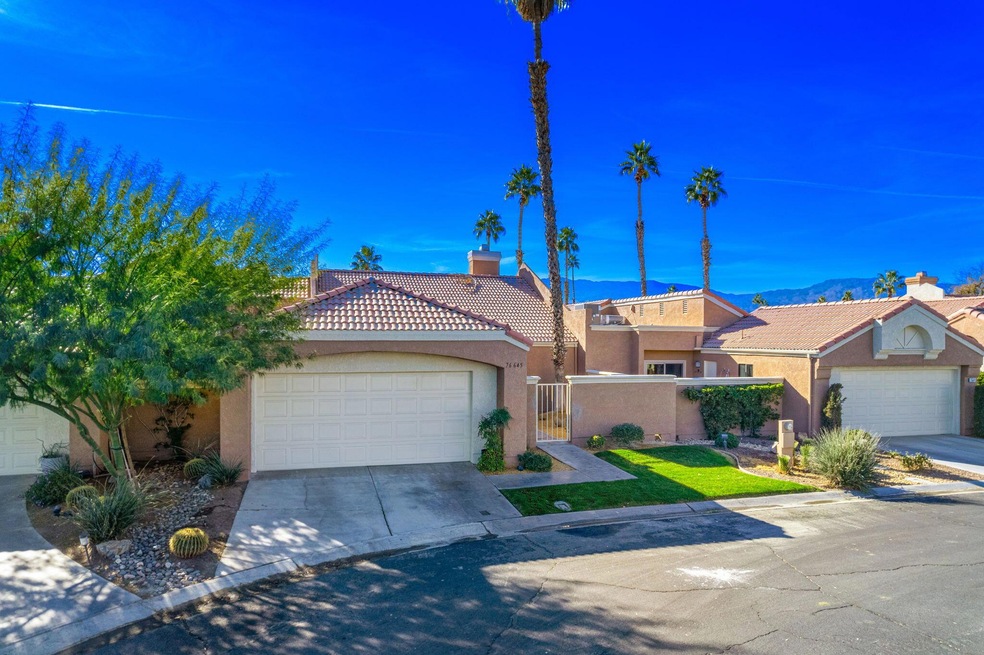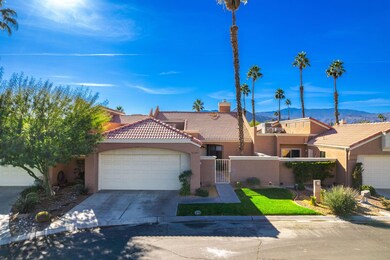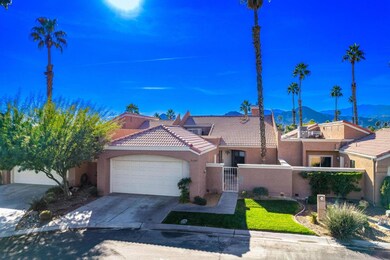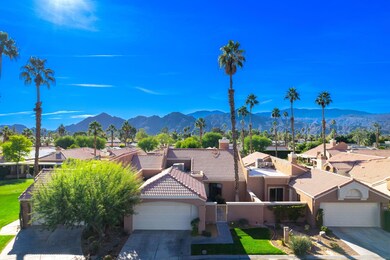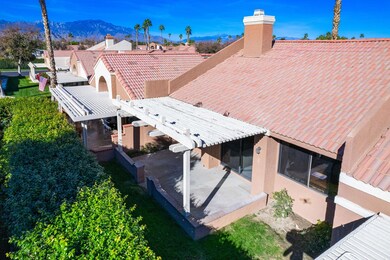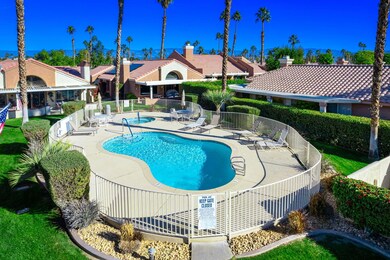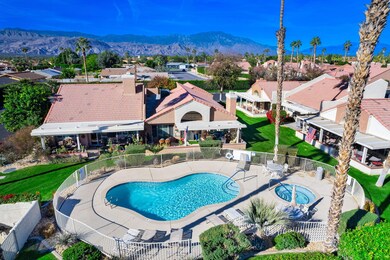
76645 Sheba Way Palm Desert, CA 92211
Palm Desert Country NeighborhoodHighlights
- Golf Course Community
- Fitness Center
- Property is near a clubhouse
- Palm Desert High School Rated A
- Gated Community
- Southwestern Architecture
About This Home
As of May 2024PRICE REDUCTION. Welcome to Oasis Country Club. It is a prestigious, guard-gated community boasting meticulously manicured grounds, including 22 lakes and water features. Golf enthusiasts will appreciate the Ted Robinson designed 18-hole executive golf course (par 60), along with an 18-hole putting course and driving range.You will not be disappointed in this 2 bedroom and 2 and a quarter bathroom condo. The 2 bedrooms are more like suites. Very spacious. Home has been well maintained. When you walk thru the gate you will see a newly redone courtyard. Looks beautiful. Just upgraded all the lighting in kitchen and dining area. Has a spacious secluded covered patio off the back of the home. The open floor plan gives it a wonderful relaxing feeling. Just feels like your home! Home is located at the end of a quite cul da.sac just off the par 4 fourth tee box. The community offers a pro shop, tennis courts, a fitness room, and a total of 18 pools and spas. You'll also have the privilege of enjoying the fabulous clubhouse, which features casual dining at The Grille. fine dining, and a library. entertainment.. The Country Club offers golf, pickleball and tennis memberships. There is even a park for your pets. Check Out the Virtual Tour
Last Agent to Sell the Property
Carl Roetemeyer
BHG Desert Lifestyle Properties License #01476460 Listed on: 01/16/2024
Last Buyer's Agent
Carl Roetemeyer
RE/MAX Consultants License #01476460

Property Details
Home Type
- Condominium
Est. Annual Taxes
- $3,127
Year Built
- Built in 1988
Lot Details
- Cul-De-Sac
- North Facing Home
- Stucco Fence
- Landscaped
- Level Lot
- Sprinklers on Timer
- Back and Front Yard
HOA Fees
Home Design
- Southwestern Architecture
- Slab Foundation
- "S" Clay Tile Roof
- Stucco Exterior
Interior Spaces
- 1,350 Sq Ft Home
- 1-Story Property
- Furnished
- High Ceiling
- Ceiling Fan
- Gas Fireplace
- Awning
- Blinds
- Window Screens
- Sliding Doors
- Great Room with Fireplace
- Combination Dining and Living Room
- Breakfast Room
Kitchen
- Breakfast Bar
- Electric Range
- Recirculated Exhaust Fan
- <<microwave>>
- Ice Maker
- Water Line To Refrigerator
- Dishwasher
- Ceramic Countertops
- Disposal
Flooring
- Carpet
- Ceramic Tile
Bedrooms and Bathrooms
- 2 Bedrooms
- Tile Bathroom Countertop
- Secondary bathroom tub or shower combo
- Shower Only
Laundry
- Laundry in Garage
- Dryer
- Washer
Parking
- 2 Parking Garage Spaces
- Driveway
- On-Street Parking
Outdoor Features
- Covered patio or porch
Location
- Ground Level
- Property is near a clubhouse
Utilities
- Forced Air Heating and Cooling System
- Cooling System Powered By Gas
- Heating System Uses Natural Gas
- Underground Utilities
- 220 Volts in Garage
- Property is located within a water district
- Gas Water Heater
- Sewer in Street
- Cable TV Available
Listing and Financial Details
- Assessor Parcel Number 634082091
Community Details
Overview
- Association fees include clubhouse, trash, security, earthquake insurance, cable TV
- Oasis Country Club Subdivision
- Planned Unit Development
Amenities
- Banquet Facilities
- Meeting Room
- Card Room
Recreation
- Golf Course Community
- Pickleball Courts
- Fitness Center
- Dog Park
Pet Policy
- Pet Restriction
Security
- Controlled Access
- Gated Community
Ownership History
Purchase Details
Similar Homes in Palm Desert, CA
Home Values in the Area
Average Home Value in this Area
Purchase History
| Date | Type | Sale Price | Title Company |
|---|---|---|---|
| Grant Deed | $350,000 | First American Title |
Mortgage History
| Date | Status | Loan Amount | Loan Type |
|---|---|---|---|
| Previous Owner | $82,800 | New Conventional | |
| Previous Owner | $108,500 | Unknown |
Property History
| Date | Event | Price | Change | Sq Ft Price |
|---|---|---|---|---|
| 07/08/2025 07/08/25 | Price Changed | $398,000 | -2.7% | $295 / Sq Ft |
| 06/10/2025 06/10/25 | Price Changed | $409,000 | -1.4% | $303 / Sq Ft |
| 05/22/2025 05/22/25 | For Sale | $415,000 | +18.6% | $307 / Sq Ft |
| 05/01/2024 05/01/24 | Sold | $350,000 | -9.1% | $259 / Sq Ft |
| 04/04/2024 04/04/24 | Pending | -- | -- | -- |
| 03/08/2024 03/08/24 | For Sale | $385,000 | 0.0% | $285 / Sq Ft |
| 03/07/2024 03/07/24 | Pending | -- | -- | -- |
| 02/09/2024 02/09/24 | Price Changed | $385,000 | -3.6% | $285 / Sq Ft |
| 01/16/2024 01/16/24 | For Sale | $399,500 | -- | $296 / Sq Ft |
Tax History Compared to Growth
Tax History
| Year | Tax Paid | Tax Assessment Tax Assessment Total Assessment is a certain percentage of the fair market value that is determined by local assessors to be the total taxable value of land and additions on the property. | Land | Improvement |
|---|---|---|---|---|
| 2023 | $3,127 | $221,004 | $61,869 | $159,135 |
| 2022 | $2,964 | $216,671 | $60,656 | $156,015 |
| 2021 | $2,889 | $212,423 | $59,467 | $152,956 |
| 2020 | $2,839 | $210,246 | $58,858 | $151,388 |
| 2019 | $2,789 | $206,124 | $57,704 | $148,420 |
| 2018 | $2,740 | $202,083 | $56,573 | $145,510 |
| 2017 | $2,707 | $198,121 | $55,464 | $142,657 |
| 2016 | $2,665 | $194,237 | $54,377 | $139,860 |
| 2015 | $2,672 | $191,321 | $53,561 | $137,760 |
| 2014 | $2,632 | $187,575 | $52,513 | $135,062 |
Agents Affiliated with this Home
-
Austin Bloom

Seller's Agent in 2025
Austin Bloom
Keller Williams Beverly Hills
(602) 935-1590
27 Total Sales
-
Walky Vibert

Seller Co-Listing Agent in 2025
Walky Vibert
Keller Williams Beverly Hills
(818) 850-1084
8 Total Sales
-
C
Seller's Agent in 2024
Carl Roetemeyer
BHG Desert Lifestyle Properties
Map
Source: California Desert Association of REALTORS®
MLS Number: 219105528
APN: 634-082-091
- 76660 Kybar Rd
- 76804 Kybar Rd
- 76591 Rudy Ct
- 42872 Scirocco Rd
- 42775 Tennessee Ave
- 42535 Saladin Dr
- 76835 Oklahoma Ave
- 76851 Oklahoma Ave
- 43135 Tennessee Ave
- 42515 Sultan Ave
- 76956 New York Ave
- 43421 Virginia Ave
- 76892 Joetta Place
- 76434 Via Uzzano
- 42386 Sultan Ave
- 42725 Turqueries Ave
- 42407 Liolios Dr
- 76761 Kentucky Ave
- 43000 Connecticut St
- 77315 Colorado St
