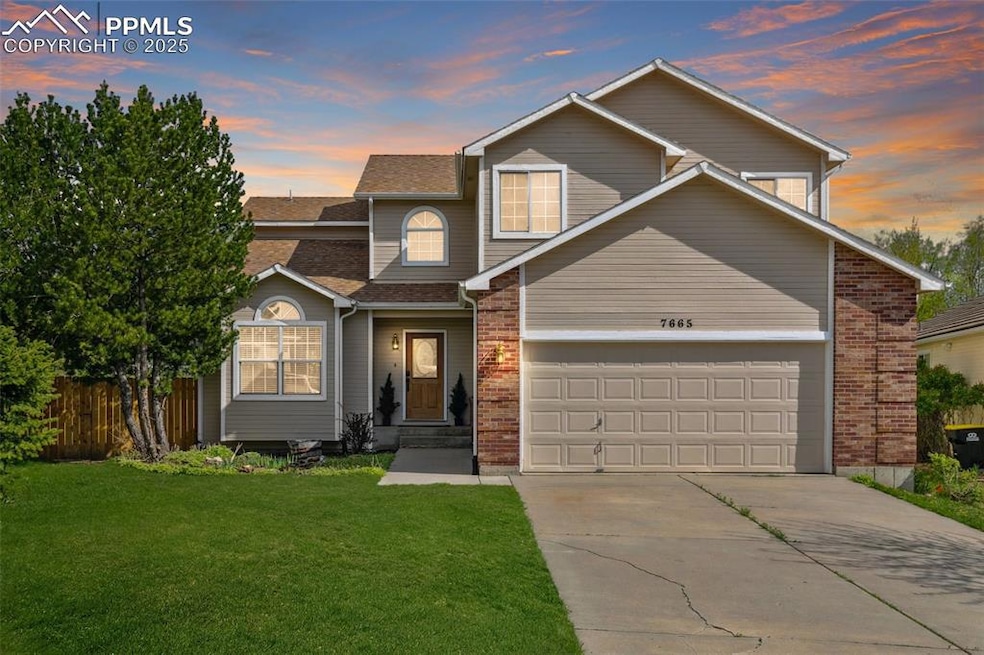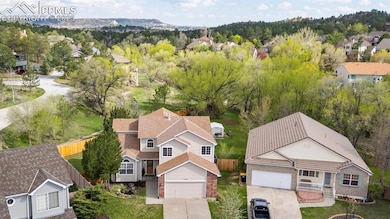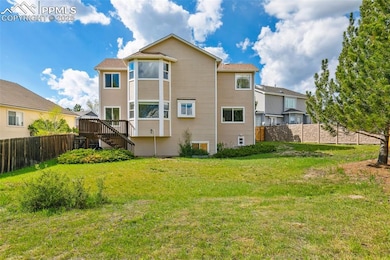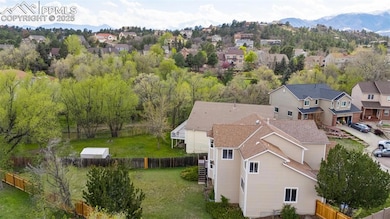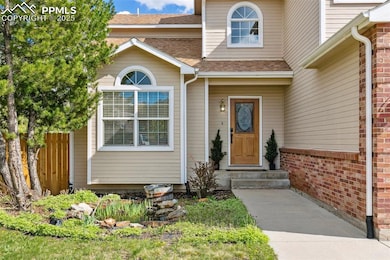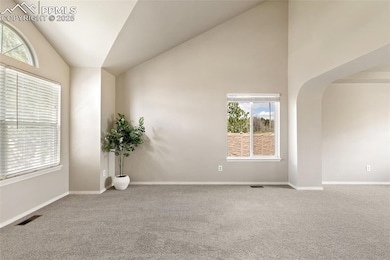
7665 Calloway Ct Colorado Springs, CO 80919
Discovery NeighborhoodEstimated payment $3,648/month
Highlights
- Vaulted Ceiling
- Great Room
- 2 Car Attached Garage
- Air Academy High School Rated A
- Cul-De-Sac
- Soaking Tub
About This Home
Exterior improvements recently completed. Fantastic D20 location in a culdesac on a large lot backing to open space! This wonderful home features ample living space with new carpet and paint on the main and upper levels, as well as new flooring in the bathrooms. The spacious kitchen is light and bright with new appliances, breakfast bar island, pantry, and lots of cupboard space. The great room features a gas fireplace and walks out to the deck with views of trees and creek area behind. Primary bedroom on the upper level has space for a sitting area and attaches to a large ensuite 5-pc bathroom with soaking tub, separate shower, double vanity, and walk-in closet. Three additional bedrooms and a full bath on the upper level. The finished basement space has a large additional living space with wet bar/kitchenette, a bedroom and full bathroom, and a non-conforming bedroom or flex space, as well as a workshop area in the unfinished space. An oversized 2 car garage rounds out this great property. This desirable location is within walking distance of Woodstone Park as well as walking trails, and has quick access to I25. Homes in the desirable Woodstone neighborhood don't come up often, so don't miss it!
Home Details
Home Type
- Single Family
Est. Annual Taxes
- $1,952
Year Built
- Built in 1995
Lot Details
- 9,927 Sq Ft Lot
- Open Space
- Cul-De-Sac
- Back Yard Fenced
Parking
- 2 Car Attached Garage
- Driveway
Home Design
- Brick Exterior Construction
- Shingle Roof
- Wood Siding
Interior Spaces
- 3,597 Sq Ft Home
- 2-Story Property
- Vaulted Ceiling
- Ceiling Fan
- Gas Fireplace
- Six Panel Doors
- Great Room
- Carpet
- Basement Fills Entire Space Under The House
- Electric Dryer Hookup
Kitchen
- Oven
- Microwave
- Dishwasher
- Disposal
Bedrooms and Bathrooms
- 5 Bedrooms
- Soaking Tub
Schools
- Woodmen Roberts Elementary School
- Eagleview Middle School
- Air Academy High School
Utilities
- Forced Air Heating System
- Heating System Uses Natural Gas
Map
Home Values in the Area
Average Home Value in this Area
Tax History
| Year | Tax Paid | Tax Assessment Tax Assessment Total Assessment is a certain percentage of the fair market value that is determined by local assessors to be the total taxable value of land and additions on the property. | Land | Improvement |
|---|---|---|---|---|
| 2025 | $2,359 | $45,220 | -- | -- |
| 2024 | $2,359 | $43,120 | $6,030 | $37,090 |
| 2022 | $1,591 | $31,000 | $5,420 | $25,580 |
| 2021 | $1,769 | $31,900 | $5,580 | $26,320 |
| 2020 | $1,526 | $26,970 | $4,860 | $22,110 |
| 2019 | $1,510 | $26,970 | $4,860 | $22,110 |
| 2018 | $1,393 | $25,170 | $4,680 | $20,490 |
| 2017 | $1,387 | $25,170 | $4,680 | $20,490 |
| 2016 | $1,276 | $24,460 | $3,980 | $20,480 |
| 2015 | $1,273 | $24,460 | $3,980 | $20,480 |
| 2014 | $1,167 | $23,070 | $3,860 | $19,210 |
Property History
| Date | Event | Price | List to Sale | Price per Sq Ft |
|---|---|---|---|---|
| 10/30/2025 10/30/25 | Price Changed | $659,900 | -0.8% | $183 / Sq Ft |
| 10/10/2025 10/10/25 | Price Changed | $664,900 | -2.2% | $185 / Sq Ft |
| 09/09/2025 09/09/25 | For Sale | $679,900 | -- | $189 / Sq Ft |
Purchase History
| Date | Type | Sale Price | Title Company |
|---|---|---|---|
| Warranty Deed | $185,450 | Land Title | |
| Warranty Deed | $25,000 | Land Title | |
| Deed | -- | -- |
Mortgage History
| Date | Status | Loan Amount | Loan Type |
|---|---|---|---|
| Previous Owner | $140,000 | No Value Available |
About the Listing Agent

Kathi is a 15-year veteran agent with genuine passion for real estate and brings her clients' dreams to life while going over and above to provide stellar representation and a 5-star experience for them in the selling and buying process. As principal of The Savvy Property Group, Kathi exhibits her proficient counsel, keen insights, and the highest level of integrity and resourcefulness when advising her clients on all real estate matters.
A specialist in the acquisition and marketing of
Kathi's Other Listings
Source: Pikes Peak REALTOR® Services
MLS Number: 8714943
APN: 73013-06-018
- 7470 Colton Bluffs View
- 530 Buckeye Dr
- 570 Big Valley Dr
- 7144 Wintery Loop
- 7835 Delmonico Dr
- 595 Wintery Cir S
- 1210 W Woodmen Rd
- 1255 Dancing Horse Dr
- 5 Cap Rock Way
- 7035 Delmonico Dr
- 346 Waco Ct
- 352 Waco Ct
- 158 Buckeye Dr
- 1240 Oak Hills Dr
- 365 Waco Ct
- 1360 Dancing Horse Dr
- 7615 Winding Oaks Dr
- 7345 Woodmen Mesa Cir
- 1370 Dancing Horse Dr
- 1260 Timber Valley Rd
- 218 W Rockrimmon Blvd
- 226 W Rockrimmon Blvd
- 392 W Rockrimmon Blvd Unit C
- 145 W Rockrimmon Blvd
- 6946 Gayle Lyn Ln
- 260 Rim View Dr
- 970 Menlo Park Point
- 7755 Kaleb Grove
- 5824 Walsh Point
- 5805 Delmonico Dr
- 5855 Corporate Dr
- 6324 Galway Dr Unit basement
- 1816 Montura View Unit 203
- 6715 Century Crest Point
- 1629 Maitland Ct
- 7940 Brayden Point
- 5825 Wilson Rd
- 5621 Silverstone Terrace
- 5755 Villa Lorenzo Dr
- 1436 Territory Trail
