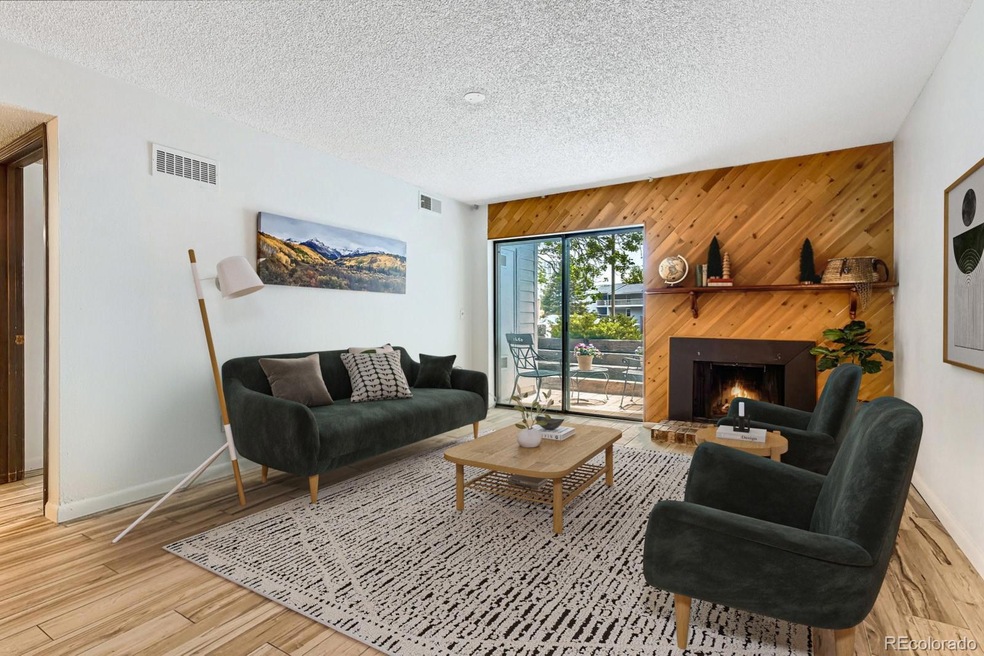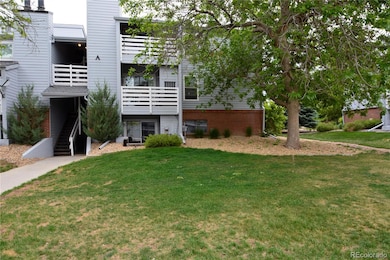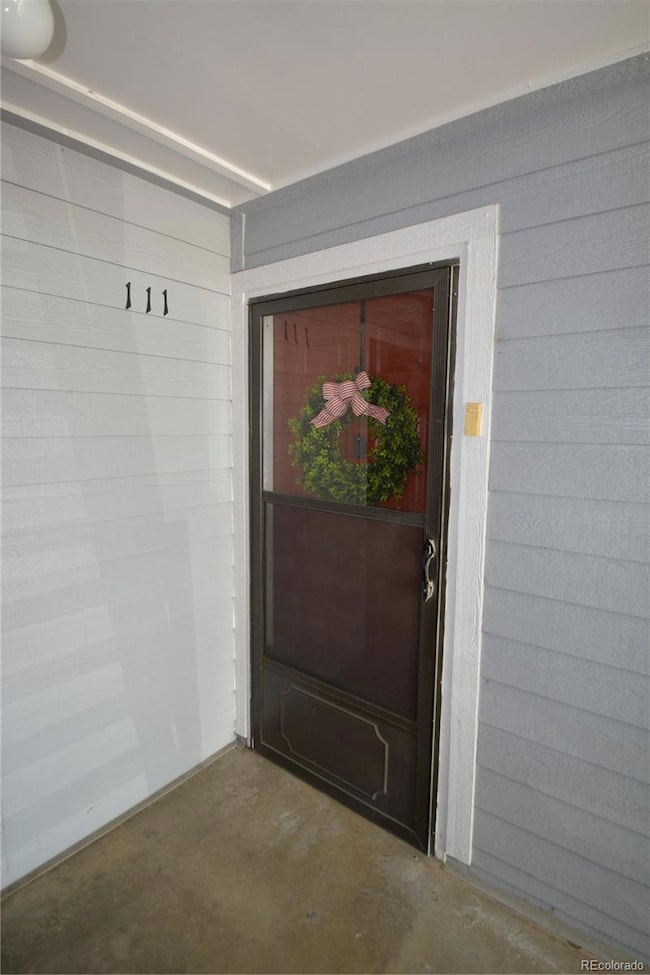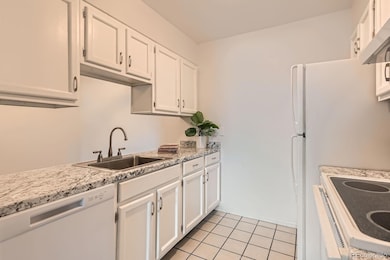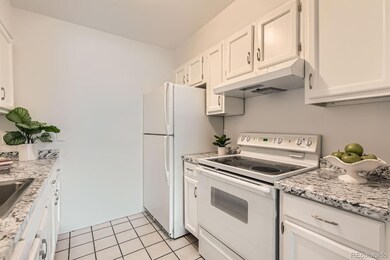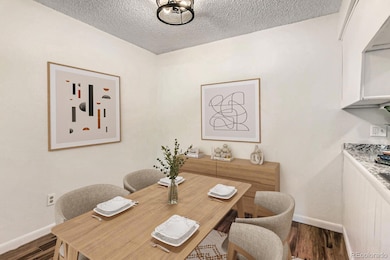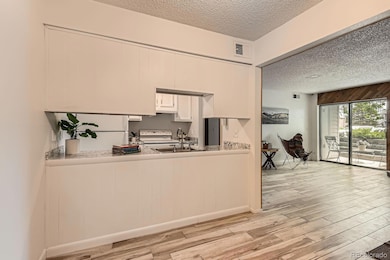7665 E Eastman Ave Unit 111A Denver, CO 80231
Hampden NeighborhoodEstimated payment $1,830/month
Highlights
- Fitness Center
- Clubhouse
- Tennis Courts
- Primary Bedroom Suite
- Community Pool
- Double Pane Windows
About This Home
Welcome home to main floor living with two patio areas. No stairs involved with this condo. Recently updated and ready for it's new owners. This spacious two bedroom, two bath condo is easy to move right into and relax. Enjoy the patio off the primary bedroom in the mornings with your cup of coffee, or the second patio off the living room area as the sun sets. The primary bedroom area has a large full wall closet. Central air conditioning keeps it cool in the summer, and the fireplace keeps you warm and cozy in the winter. The washer and dryer are included. The deeded parking space #65 is just outside the front door. The storage closet is also very close, with the entrance just left of the mail boxes in the main storage building. The community has much to offer with its private pool, sport court, fitness center, community room, along with a walking trail to either Bible Park or Hutchinson Park next door. Conveniently located to shopping, restaurants, parks and golf courses, this is in an ideal setting. Light Rail to Downtown or the DTC is just a few minutes away.
Listing Agent
MB X-Sell Properties Brokerage Phone: 303-521-6711 License #000277051 Listed on: 05/21/2025
Property Details
Home Type
- Condominium
Est. Annual Taxes
- $602
Year Built
- Built in 1978
Lot Details
- Two or More Common Walls
- West Facing Home
HOA Fees
- $438 Monthly HOA Fees
Parking
- 1 Parking Space
Home Design
- Entry on the 1st floor
- Brick Exterior Construction
- Frame Construction
- Composition Roof
Interior Spaces
- 914 Sq Ft Home
- 1-Story Property
- Double Pane Windows
- Living Room with Fireplace
- Dining Room
- Vinyl Flooring
Kitchen
- Oven
- Range with Range Hood
- Dishwasher
Bedrooms and Bathrooms
- 2 Main Level Bedrooms
- Primary Bedroom Suite
Laundry
- Laundry Room
- Dryer
- Washer
Home Security
Schools
- Holm Elementary School
- Hamilton Middle School
- Thomas Jefferson High School
Utilities
- Forced Air Heating and Cooling System
- Heating System Uses Natural Gas
- Cable TV Available
Additional Features
- Patio
- Ground Level
Listing and Financial Details
- Exclusions: personal property and staging items
- Assessor Parcel Number 6333-04-011
Community Details
Overview
- Association fees include insurance, irrigation, ground maintenance, maintenance structure, snow removal, trash, water
- Cap Management Association, Phone Number (303) 832-2971
- Low-Rise Condominium
- Shadow Wood Subdivision
- Community Parking
Amenities
- Clubhouse
- Community Storage Space
Recreation
- Tennis Courts
- Fitness Center
- Community Pool
- Community Spa
- Trails
Security
- Resident Manager or Management On Site
- Carbon Monoxide Detectors
- Fire and Smoke Detector
Map
Home Values in the Area
Average Home Value in this Area
Tax History
| Year | Tax Paid | Tax Assessment Tax Assessment Total Assessment is a certain percentage of the fair market value that is determined by local assessors to be the total taxable value of land and additions on the property. | Land | Improvement |
|---|---|---|---|---|
| 2024 | $602 | $14,300 | $1,500 | $12,800 |
| 2023 | $589 | $14,300 | $1,500 | $12,800 |
| 2022 | $579 | $14,230 | $1,560 | $12,670 |
| 2021 | $558 | $14,630 | $1,600 | $13,030 |
| 2020 | $531 | $14,300 | $1,600 | $12,700 |
| 2019 | $516 | $14,300 | $1,600 | $12,700 |
| 2018 | $474 | $12,260 | $1,610 | $10,650 |
| 2017 | $473 | $12,260 | $1,610 | $10,650 |
| 2016 | $386 | $9,450 | $995 | $8,455 |
| 2015 | $370 | $9,450 | $995 | $8,455 |
| 2014 | $201 | $4,840 | $987 | $3,853 |
Property History
| Date | Event | Price | List to Sale | Price per Sq Ft |
|---|---|---|---|---|
| 11/27/2025 11/27/25 | Price Changed | $254,950 | -1.9% | $279 / Sq Ft |
| 08/09/2025 08/09/25 | Price Changed | $259,950 | -2.8% | $284 / Sq Ft |
| 06/27/2025 06/27/25 | Price Changed | $267,500 | -2.7% | $293 / Sq Ft |
| 06/19/2025 06/19/25 | Price Changed | $275,000 | -1.8% | $301 / Sq Ft |
| 05/21/2025 05/21/25 | For Sale | $280,000 | -- | $306 / Sq Ft |
Purchase History
| Date | Type | Sale Price | Title Company |
|---|---|---|---|
| Interfamily Deed Transfer | -- | None Available | |
| Interfamily Deed Transfer | -- | None Available | |
| Interfamily Deed Transfer | -- | None Available |
Source: REcolorado®
MLS Number: 2817251
APN: 6333-04-011
- 3121 S Tamarac Dr Unit 302H
- 3141 S Tamarac Dr Unit 305E
- 3141 S Tamarac Dr Unit 206E
- 7665 E Eastman Ave Unit 204B
- 7665 E Eastman Ave Unit 301
- 7665 E Eastman Ave Unit 212
- 7665 E Eastman Ave Unit 110C
- 7665 E Eastman Ave Unit C101
- 7500 E Dartmouth Ave Unit 8
- 7500 E Dartmouth Ave Unit 16
- 7040 E Girard Ave Unit 301
- 7040 E Girard Ave Unit 406
- 7040 E Girard Ave Unit 103
- 3210 S Oneida Way
- 7020 E Girard Ave Unit 109
- 7020 E Girard Ave Unit 206
- 7020 E Girard Ave Unit 303
- 7020 E Girard Ave Unit 308
- 7017 E Girard Ave Unit C1
- 3465 S Poplar St Unit 208
- 7665 E Eastman Ave Unit A103
- 8000 E Girard Ave
- 8060 E Girard Ave Unit 420
- 8060 E Girard Ave
- 8060 E Girard Ave Unit 101
- 8060 E Girard Ave Unit 215
- 8405 E Hampden Ave
- 2891 S Valentia St
- 3625 S Verbena St
- 3691 S Narcissus Way
- 3655 S Verbena St
- 8525 E Hampden Ave
- 2575 S Syracuse Way
- 2575 S Syracuse Way Unit A-101
- 7777 E Yale Ave
- 8500 E Jefferson Ave Unit 17C
- 2575 S Syracuse Way Unit D207
- 2800 S Syracuse Way
- 2880 S Locust St
- 2575 S Syracuse Way Unit K208
