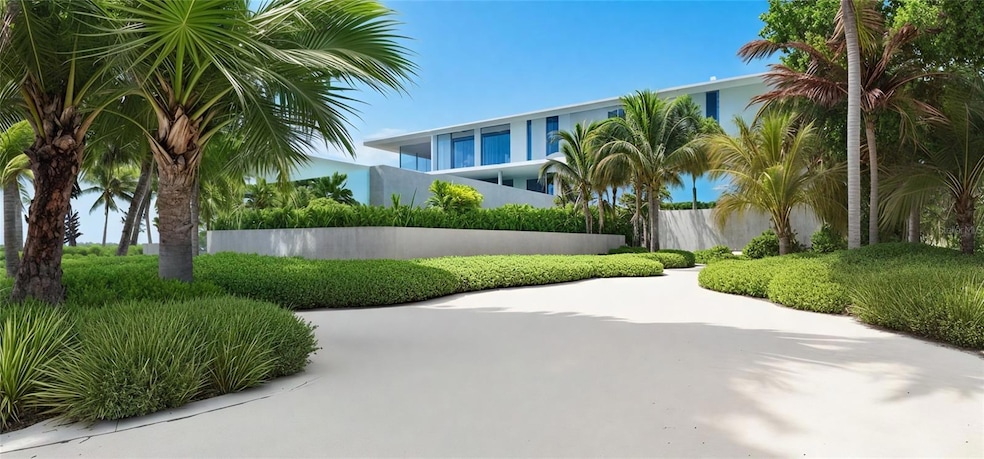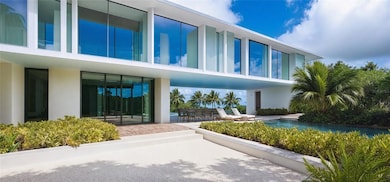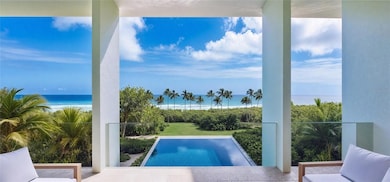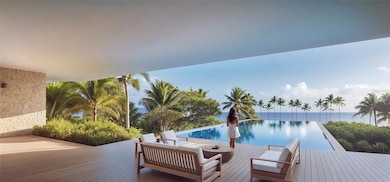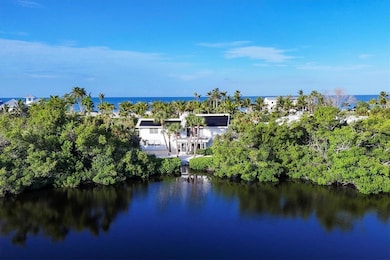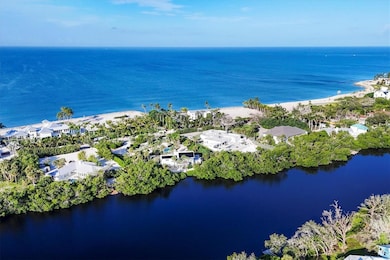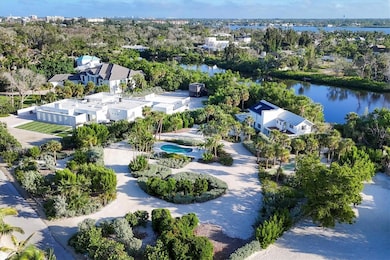7665 Sanderling Rd Sarasota, FL 34242
Estimated payment $14,681/month
Highlights
- 183 Feet of Bayou Waterfront
- Deeded access to the beach
- Heated In Ground Pool
- Phillippi Shores Elementary School Rated A
- Oak Trees
- Full Bay or Harbor Views
About This Home
Photos 1–3 showcase preliminary renderings of a proposed architectural concept for this exceptional property. Envisioned as a modern coastal retreat, the design celebrates the relaxed luxury of mid-century architecture while maximizing the natural beauty of its surroundings. This residence is a modern coastal retreat set on over an acre and blends luxury with the charm of mid-century design. Enjoy the property just as it is or explore the endless possibilities for building your dream home or compound to take advantage of endless water and sunsets views. This residence greets you with an expansive circular shell stone driveway, offering a grand approach to the home. Upon arrival, you’re welcomed into an open entryway that flows into the main living areas. The living room offers a relaxed setting with terrazzo floors, built-in shelving, a large picture window, and a cozy fireplace framed by shiplap accent walls. Tri-fold glass doors open to a bright Florida room, also with terrazzo floors, creating seamless indoor-outdoor living. A distinctive concrete wall separates the space from the dining area with built-in bar seating. The kitchen features custom soft-close cabinetry, quartzite countertops, and Bosch appliances—including a gas cooktop, oven, refrigerator, and dishwasher—framed by large windows with peaceful lagoon views. Outside, enjoy a shell-crete pool deck with ample room for lounging and dining. A heated pool, shuffleboard court, and firepit seating area complete the inviting outdoor space. Upstairs, a flexible bonus room includes built-in closets, water-view windows, and a full bath with a tub/shower, vanity, and stylish tile. Step out to the rooftop deck with panoramic views of the pool, grounds, and Heron Lagoon. The primary suite offers high beamed ceilings, shell-crete floors, sliding glass doors to a private lagoon-view deck, and an en-suite bath with a floating dual-sink vanity, glass walk-in shower, private water closet, and linen closet. A custom walk-in closet with built-ins and soft-close drawers completes the suite. Two guest bedrooms, a full guest bath, a butler’s pantry, spacious laundry room, and half bath round out the main level. Despite being impacted by the 2024 hurricanes, the house and property have recovered quickly. The Sanderling Club has released renderings that envision a new era for its historic clubhouse and private waterfront setting. The Miami-based architectural firm STRANG has designed a new residence for the expansive site. The elevated design highlights the opportunity for tremendous Gulf views. The property’s unique setting amidst Heron Lagoon and the Gulf of Mexico allows for stunning vistas of sunrises and sunsets. This property is one of the largest lots on Heron Lagoon in Sanderling – prime for redevelopment as it would offer amazing views and is large enough to accommodate a significant home/compound. The property is located minutes from Siesta Key’s crystal quartz sand beaches and Siesta Village for shopping and restaurants. Culturally rich downtown Sarasota restaurants, theater, ballet, opera, museums, galleries, and shopping are a short drive away.
Home Details
Home Type
- Single Family
Est. Annual Taxes
- $12,531
Year Built
- Built in 1953
Lot Details
- 1.13 Acre Lot
- 183 Feet of Bayou Waterfront
- West Facing Home
- Mature Landscaping
- Private Lot
- Oversized Lot
- Level Lot
- Oak Trees
- Garden
- Property is zoned RE2
HOA Fees
- $450 Monthly HOA Fees
Property Views
- Full Bay or Harbor
- Lagoon
- Pool
Home Design
- Midcentury Modern Architecture
- Slab Foundation
- Frame Construction
- Shingle Roof
- Concrete Siding
Interior Spaces
- 2,766 Sq Ft Home
- 2-Story Property
- Open Floorplan
- Built-In Features
- Built-In Desk
- High Ceiling
- Wood Burning Fireplace
- Window Treatments
- French Doors
- Sliding Doors
- Living Room with Fireplace
- Bonus Room
- Sun or Florida Room
- Inside Utility
- Terrazzo Flooring
Kitchen
- Eat-In Kitchen
- Built-In Oven
- Cooktop
- Bosch Dishwasher
- Dishwasher
- Stone Countertops
- Disposal
Bedrooms and Bathrooms
- 3 Bedrooms
- Primary Bedroom Upstairs
- Walk-In Closet
Laundry
- Laundry Room
- Dryer
- Washer
Outdoor Features
- Heated In Ground Pool
- Deeded access to the beach
- Access To Bayou
- Property is near a marina
- Balcony
- Deck
- Private Mailbox
Location
- Flood Zone Lot
- Flood Insurance May Be Required
Schools
- Phillippi Shores Elementary School
- Brookside Middle School
- Sarasota High School
Utilities
- Central Heating and Cooling System
- Underground Utilities
- Propane
- 1 Water Well
- Water Purifier
- High Speed Internet
- Cable TV Available
Listing and Financial Details
- Visit Down Payment Resource Website
- Legal Lot and Block 5 / B
- Assessor Parcel Number 0127040013
Community Details
Overview
- Pinnacle Comm Assoc Managment/Amy Bryde Association, Phone Number (941) 893-7643
- Visit Association Website
- Sanderling Club Community
- Sanderling Club Subdivision
- The community has rules related to building or community restrictions, deed restrictions
Amenities
- Clubhouse
Recreation
- Tennis Courts
Security
- Security Guard
- Gated Community
Map
Home Values in the Area
Average Home Value in this Area
Tax History
| Year | Tax Paid | Tax Assessment Tax Assessment Total Assessment is a certain percentage of the fair market value that is determined by local assessors to be the total taxable value of land and additions on the property. | Land | Improvement |
|---|---|---|---|---|
| 2024 | $12,531 | $1,084,978 | -- | -- |
| 2023 | $12,531 | $1,053,377 | $0 | $0 |
| 2022 | $12,277 | $1,022,696 | $0 | $0 |
| 2021 | $12,276 | $992,909 | $0 | $0 |
| 2020 | $12,357 | $979,200 | $691,200 | $288,000 |
| 2019 | $12,201 | $973,000 | $691,200 | $281,800 |
| 2018 | $8,846 | $703,045 | $0 | $0 |
| 2017 | $8,812 | $688,585 | $0 | $0 |
| 2016 | $8,855 | $872,000 | $617,300 | $254,700 |
| 2015 | $9,021 | $868,700 | $610,700 | $258,000 |
| 2014 | $8,992 | $654,600 | $0 | $0 |
Property History
| Date | Event | Price | List to Sale | Price per Sq Ft | Prior Sale |
|---|---|---|---|---|---|
| 04/11/2025 04/11/25 | Price Changed | $2,497,000 | -13.8% | $903 / Sq Ft | |
| 03/06/2025 03/06/25 | Price Changed | $2,897,000 | -9.5% | $1,047 / Sq Ft | |
| 01/29/2025 01/29/25 | For Sale | $3,200,000 | 0.0% | $1,157 / Sq Ft | |
| 10/01/2024 10/01/24 | Off Market | $3,200,000 | -- | -- | |
| 09/17/2024 09/17/24 | For Sale | $3,200,000 | +190.9% | $1,157 / Sq Ft | |
| 08/17/2018 08/17/18 | Off Market | $1,100,000 | -- | -- | |
| 01/12/2018 01/12/18 | Sold | $1,100,000 | -8.3% | $398 / Sq Ft | View Prior Sale |
| 10/25/2017 10/25/17 | Pending | -- | -- | -- | |
| 07/05/2017 07/05/17 | For Sale | $1,200,000 | -- | $434 / Sq Ft |
Purchase History
| Date | Type | Sale Price | Title Company |
|---|---|---|---|
| Special Warranty Deed | $1,100,000 | Attorney |
Mortgage History
| Date | Status | Loan Amount | Loan Type |
|---|---|---|---|
| Open | $1,760,000 | Commercial |
Source: Stellar MLS
MLS Number: A4622464
APN: 0127-04-0013
- 7647 Sanderling Rd
- 7510 Midnight Pass Rd
- 7676 Midnight Pass Rd
- 0 Sharswood Ln
- 1231 Starboard Ln
- 7707 Midnight Pass Rd
- 1236 Port Ln
- 7320 Melaleuca Way
- 1203 Lyric Ln
- 1223 Lyric Ln
- 1364 Point Crisp Rd
- 7333 Point of Rocks Rd
- 7328 Point of Rocks Rd
- 7233 Midnight Pass Rd
- 7324 Point of Rocks Rd
- 7219 Pine Needle Rd
- 7247 Turnstone Rd
- 7314 Point of Rocks Rd
- 8008 Midnight Pass Rd
- 1253 N Basin Ln
- 7647 Sanderling Rd
- 1203 Lyric Ln
- 7303 Midnight Pass Rd
- 1100 Point of Rocks Rd
- 6840 Midnight Pass Rd Unit 6840
- 116 Vista Hermosa Cir Unit 308
- 116 Vista Hermosa Cir Unit 210C
- 6703 Midnight Pass Rd Unit 115
- 915 Seaside Dr Unit 512
- 6703 Midnight Pass Rd Unit 108
- 7350 Periwinkle Dr
- 1140 Seaside Dr Unit 101
- 1707 Caribbean Dr
- 1718 Caribbean Dr
- 7692 Cove Terrace
- 7516 Cove Terrace
- 6480 Midnight Pass Rd Unit 506
- 6480 Midnight Pass Rd Unit 311
- 1308 Old Stickney Point Rd Unit W32
- 1833 Pandora Dr
