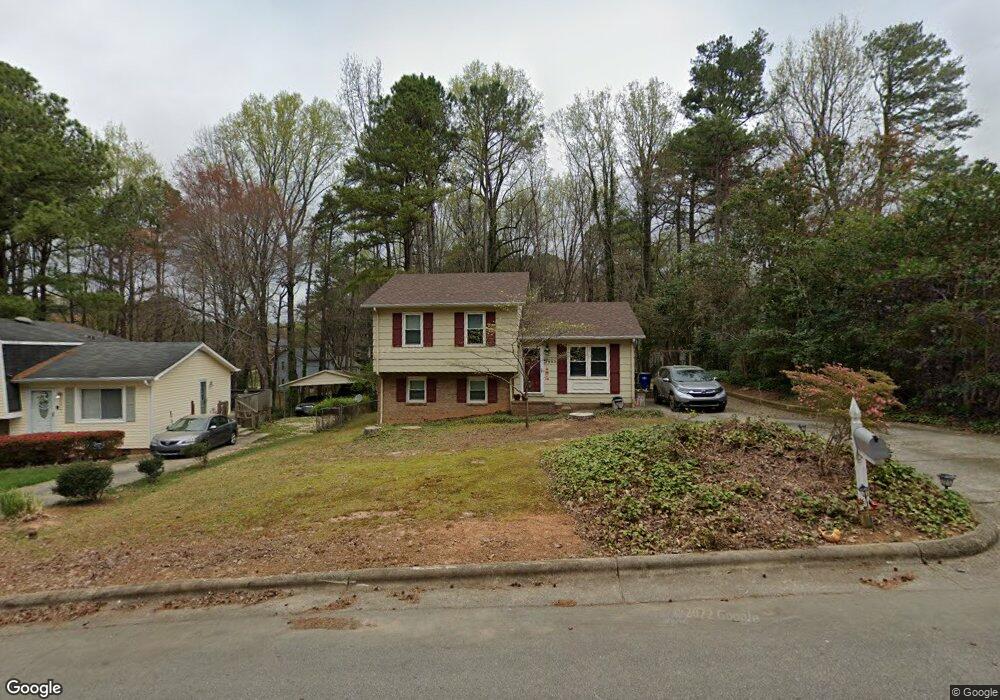7665 Summerglen Dr Raleigh, NC 27615
North Hills NeighborhoodEstimated Value: $334,000 - $388,000
4
Beds
2
Baths
1,520
Sq Ft
$240/Sq Ft
Est. Value
About This Home
This home is located at 7665 Summerglen Dr, Raleigh, NC 27615 and is currently estimated at $364,070, approximately $239 per square foot. 7665 Summerglen Dr is a home located in Wake County with nearby schools including Lynn Road Elementary School, Carroll Middle, and Sanderson High School.
Ownership History
Date
Name
Owned For
Owner Type
Purchase Details
Closed on
Jul 29, 2011
Sold by
Potter Jeremy Michael and Potter Ashley Sheely
Bought by
Garris Kelly D
Current Estimated Value
Home Financials for this Owner
Home Financials are based on the most recent Mortgage that was taken out on this home.
Original Mortgage
$141,324
Outstanding Balance
$96,934
Interest Rate
4.37%
Mortgage Type
FHA
Estimated Equity
$267,136
Purchase Details
Closed on
May 31, 2006
Sold by
Davis John Lawton
Bought by
Potter Jeremy Michael
Home Financials for this Owner
Home Financials are based on the most recent Mortgage that was taken out on this home.
Original Mortgage
$128,900
Interest Rate
6.44%
Mortgage Type
Purchase Money Mortgage
Create a Home Valuation Report for This Property
The Home Valuation Report is an in-depth analysis detailing your home's value as well as a comparison with similar homes in the area
Home Values in the Area
Average Home Value in this Area
Purchase History
| Date | Buyer | Sale Price | Title Company |
|---|---|---|---|
| Garris Kelly D | $145,000 | None Available | |
| Potter Jeremy Michael | $129,000 | None Available |
Source: Public Records
Mortgage History
| Date | Status | Borrower | Loan Amount |
|---|---|---|---|
| Open | Garris Kelly D | $141,324 | |
| Previous Owner | Potter Jeremy Michael | $128,900 |
Source: Public Records
Tax History Compared to Growth
Tax History
| Year | Tax Paid | Tax Assessment Tax Assessment Total Assessment is a certain percentage of the fair market value that is determined by local assessors to be the total taxable value of land and additions on the property. | Land | Improvement |
|---|---|---|---|---|
| 2025 | $2,831 | $322,337 | $175,000 | $147,337 |
| 2024 | $2,820 | $322,337 | $175,000 | $147,337 |
| 2023 | $2,469 | $224,652 | $107,000 | $117,652 |
| 2022 | $2,295 | $224,652 | $107,000 | $117,652 |
| 2021 | $2,206 | $224,652 | $107,000 | $117,652 |
| 2020 | $2,166 | $224,652 | $107,000 | $117,652 |
| 2019 | $1,775 | $151,423 | $56,000 | $95,423 |
| 2018 | $1,674 | $151,423 | $56,000 | $95,423 |
| 2017 | $1,595 | $151,423 | $56,000 | $95,423 |
| 2016 | $1,563 | $151,423 | $56,000 | $95,423 |
| 2015 | $1,579 | $150,574 | $56,000 | $94,574 |
| 2014 | -- | $150,574 | $56,000 | $94,574 |
Source: Public Records
Map
Nearby Homes
- 7804 Brandyapple Dr
- 1024 Mockingbird Dr
- 812 Havenwood Ct
- 1005 Woodhill Ct
- 7329 Bonnie Ridge Ct
- 136 Yorkchester Way
- 7729 Bernadette Ln Unit 322B
- 119 Yorkchester Way
- 7313 Longstreet Dr
- 7719 Kelley Ct Unit 314E
- 7305 Sandy Creek Dr Unit O4
- 8039 Brandyapple Dr
- 721 Tan Tara Square
- 1104 Theresa Ct
- 7715 Kingsberry Ct
- 7731 Kingsberry Ct
- 7320 Sandy Creek Dr
- 42 Renwick Ct
- 7124 Longstreet Dr
- 7002 Longstreet Dr Unit C
- 7661 Summerglen Dr
- 7617 Longstreet Dr
- 7621 Longstreet Dr
- 7701 Longstreet Dr
- 7657 Summerglen Dr
- 7700 Cresthill Ct
- 7705 Longstreet Dr
- 7701 Cresthill Ct
- 7640 Summerglen Dr
- 7709 Longstreet Dr
- 7636 Summerglen Dr
- 7616 Longstreet Dr
- 7613 Longstreet Dr
- 7713 Longstreet Dr
- 7612 Longstreet Dr
- 7705 Cresthill Ct
- 7649 Summerglen Dr
- 7700 Longstreet Dr
- 7608 Longstreet Dr
- 7632 Summerglen Dr
