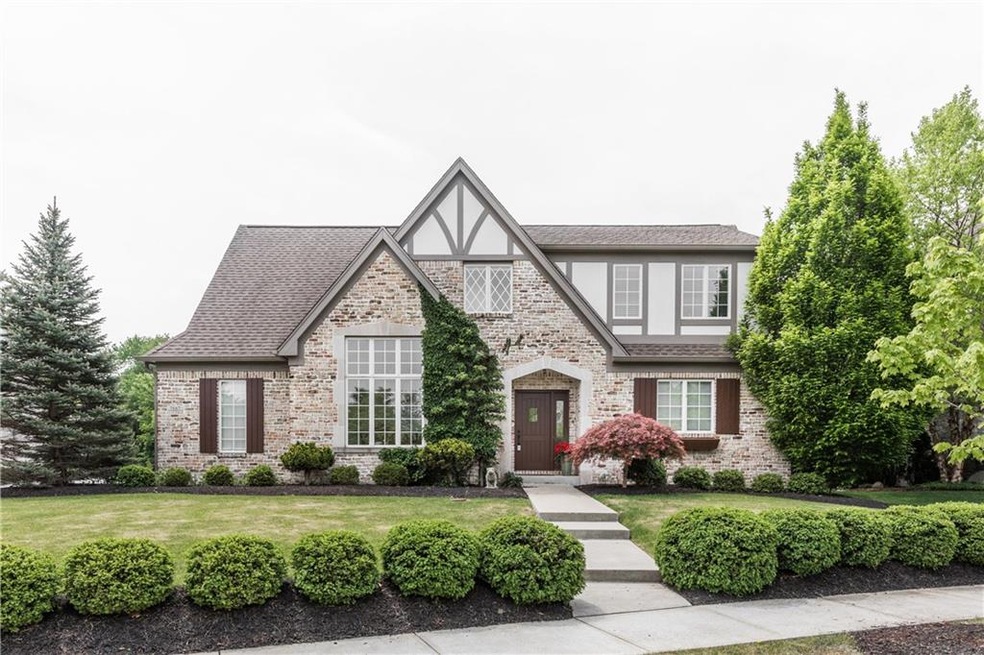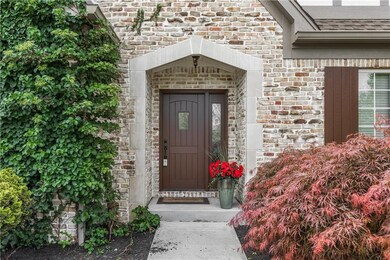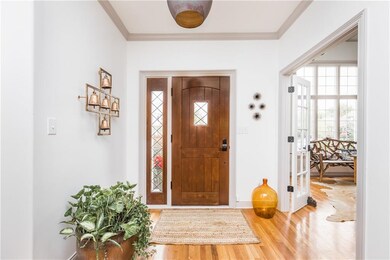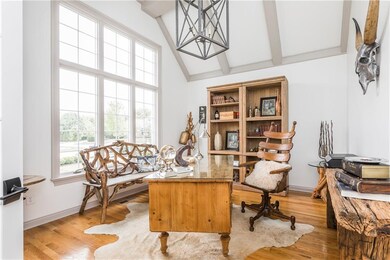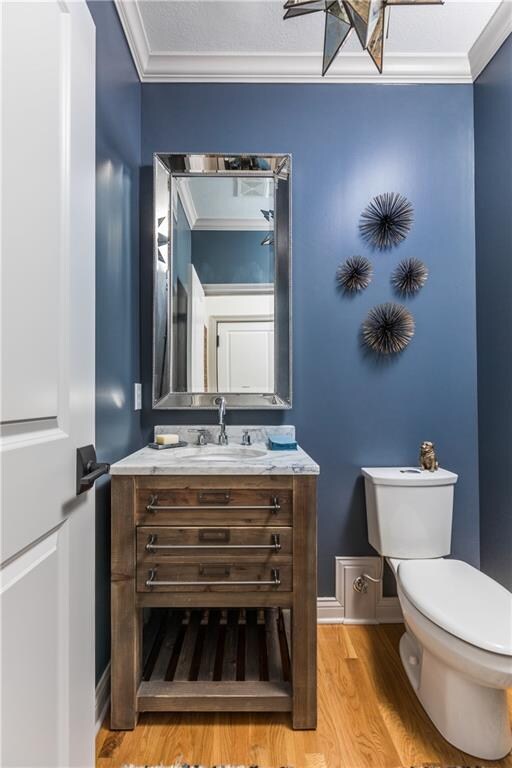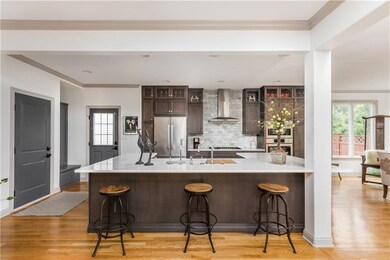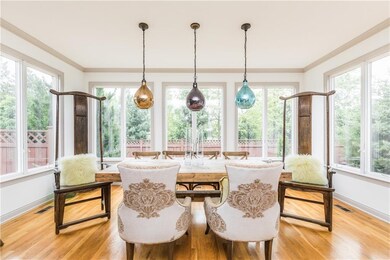
7667 Carriage House Way Zionsville, IN 46077
Estimated Value: $801,217 - $913,000
Highlights
- Vaulted Ceiling
- English Architecture
- Community Pool
- Stonegate Elementary School Rated A
- Wood Flooring
- Covered patio or porch
About This Home
As of February 2019MOTIVATED SELLER, Bring Us An OFFER! ~ Stunning home in popular Stonegate. Home was redesigned in 2015 by custom builder Joe Viewegh. New hardwoods throughout first floor, new carpet, new cabinets in kitchen and bathroom, new appliances, finished basement, new lighting, fans, the list goes on and on. Master bedroom on the main with gorgeous bathroom and spacious "Container Store" closet. 2 and 3rd bedrooms with bathroom on the 2nd floor and 4 bedroom in the basement along with a large bonus room. Open concept first floor with deck off of kitchen and family room, Perfect for entertaining. Bring your buyers to this beautiful home.
Last Listed By
Encore Sotheby's International License #RB14051259 Listed on: 05/25/2018
Home Details
Home Type
- Single Family
Est. Annual Taxes
- $5,414
Year Built
- Built in 2004
Lot Details
- 10,019 Sq Ft Lot
- Privacy Fence
- Back Yard Fenced
- Sprinkler System
Parking
- 2 Car Attached Garage
- Driveway
Home Design
- English Architecture
- Brick Exterior Construction
- Cement Siding
- Concrete Perimeter Foundation
Interior Spaces
- 2-Story Property
- Woodwork
- Vaulted Ceiling
- Gas Log Fireplace
- Window Screens
- Family Room with Fireplace
- Wood Flooring
- Fire and Smoke Detector
Kitchen
- Double Oven
- Gas Cooktop
- Microwave
- Dishwasher
- Disposal
Bedrooms and Bathrooms
- 4 Bedrooms
Finished Basement
- Sump Pump
- Basement Window Egress
- Basement Lookout
Outdoor Features
- Covered patio or porch
Utilities
- Forced Air Heating and Cooling System
- Dual Heating Fuel
- Heat Pump System
- Heating System Uses Gas
- Gas Water Heater
- Multiple Phone Lines
Listing and Financial Details
- Assessor Parcel Number 060405000004009005
Community Details
Overview
- Association fees include home owners, clubhouse, maintenance, snow removal
- Stonegate Subdivision
- Property managed by Omni Management
- The community has rules related to covenants, conditions, and restrictions
Amenities
- Laundry Facilities
Recreation
- Community Pool
Ownership History
Purchase Details
Home Financials for this Owner
Home Financials are based on the most recent Mortgage that was taken out on this home.Purchase Details
Home Financials for this Owner
Home Financials are based on the most recent Mortgage that was taken out on this home.Similar Homes in Zionsville, IN
Home Values in the Area
Average Home Value in this Area
Purchase History
| Date | Buyer | Sale Price | Title Company |
|---|---|---|---|
| Willis Monte | -- | None Available | |
| Bozic Christopher M | -- | -- |
Mortgage History
| Date | Status | Borrower | Loan Amount |
|---|---|---|---|
| Open | Willis Monte | $619,900 | |
| Previous Owner | Bozic Christy L | $375,000 | |
| Previous Owner | Bozic Christopher M | $40,500 | |
| Previous Owner | Bozic Christopher M | $324,000 |
Property History
| Date | Event | Price | Change | Sq Ft Price |
|---|---|---|---|---|
| 02/12/2019 02/12/19 | Sold | $619,900 | 0.0% | $144 / Sq Ft |
| 01/08/2019 01/08/19 | Pending | -- | -- | -- |
| 11/28/2018 11/28/18 | For Sale | $619,900 | 0.0% | $144 / Sq Ft |
| 11/26/2018 11/26/18 | Off Market | $619,900 | -- | -- |
| 10/12/2018 10/12/18 | Price Changed | $619,900 | -0.8% | $144 / Sq Ft |
| 09/10/2018 09/10/18 | Price Changed | $624,900 | -0.7% | $146 / Sq Ft |
| 08/14/2018 08/14/18 | Price Changed | $629,000 | -1.7% | $147 / Sq Ft |
| 06/29/2018 06/29/18 | Price Changed | $639,900 | -3.0% | $149 / Sq Ft |
| 05/25/2018 05/25/18 | For Sale | $659,900 | +52.8% | $154 / Sq Ft |
| 12/23/2014 12/23/14 | Sold | $432,000 | -4.0% | $101 / Sq Ft |
| 12/11/2014 12/11/14 | Pending | -- | -- | -- |
| 11/07/2014 11/07/14 | For Sale | $450,000 | -- | $105 / Sq Ft |
Tax History Compared to Growth
Tax History
| Year | Tax Paid | Tax Assessment Tax Assessment Total Assessment is a certain percentage of the fair market value that is determined by local assessors to be the total taxable value of land and additions on the property. | Land | Improvement |
|---|---|---|---|---|
| 2024 | $6,900 | $739,600 | $90,000 | $649,600 |
| 2023 | $6,900 | $675,900 | $90,000 | $585,900 |
| 2022 | $6,489 | $633,400 | $90,000 | $543,400 |
| 2021 | $6,241 | $558,000 | $90,000 | $468,000 |
| 2020 | $5,936 | $541,100 | $90,000 | $451,100 |
| 2019 | $6,029 | $542,400 | $90,000 | $452,400 |
| 2018 | $5,735 | $518,700 | $90,000 | $428,700 |
| 2017 | $5,634 | $517,100 | $90,000 | $427,100 |
| 2016 | $5,414 | $499,000 | $71,100 | $427,900 |
| 2014 | $4,860 | $430,800 | $71,100 | $359,700 |
| 2013 | $4,778 | $420,600 | $71,100 | $349,500 |
Agents Affiliated with this Home
-
Robbin Edwards

Seller's Agent in 2019
Robbin Edwards
Encore Sotheby's International
(317) 508-1806
35 in this area
369 Total Sales
-
Jane Louiso

Seller Co-Listing Agent in 2019
Jane Louiso
eXp Realty, LLC
(317) 697-4291
5 in this area
23 Total Sales
-
S
Buyer's Agent in 2019
Sadie Darlage
Your Realty Link, LLC
(317) 370-0674
46 Total Sales
-
Tracy Wright

Seller's Agent in 2014
Tracy Wright
F.C. Tucker Company
(317) 281-0347
10 in this area
134 Total Sales
Map
Source: MIBOR Broker Listing Cooperative®
MLS Number: MBR21568407
APN: 06-04-05-000-004.009-005
- 7661 Carriage House Way
- 7653 Carriage House Way
- 7501 Independence Dr
- 6691 Beekman Place
- 6673 Beekman Place Unit Ste A
- 6673 Beekman Place Unit C
- 7638 Beekman Terrace
- 7613 W Stonegate Dr
- 7601 W Stonegate Dr
- 6655 Westminster Dr
- 6734 W Stonegate Dr
- 6648 Westminster Dr
- 6590 W Deerfield Dr
- 5977 S 800 E
- 820 S Eaglewood Dr
- 6344 Boulder Springs Ct
- 6513 Kingsbury Way
- 6758 Woodcliff Cir
- 5455 S 800 E
- 8155 Hunt Club Rd
- 7667 Carriage House Way
- 7669 Carriage House Way
- 7663 Carriage House Way
- 7687 E Stonegate Dr
- 7666 Carriage House Way
- 7662 Carriage House Way
- 7660 Carriage House Way
- 7659 Carriage House Way
- 7686 E Stonegate Dr
- 7626 E State Road 334
- 6732 E Stonegate Dr
- 7657 Carriage House Way
- 6739 Jons Station
- 6739 Jons Station Unit 2
- 6729 E Stonegate Dr
- 6733 Jons Station
- 7650 Oak St
- 7650 Oak St
- 7601 Oak St
- 7655 Carriage House Way
