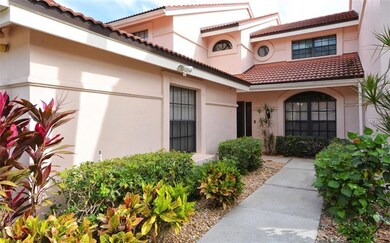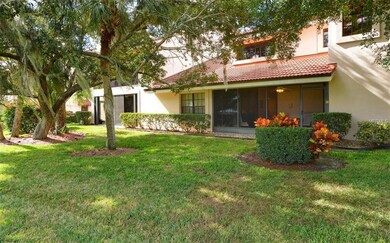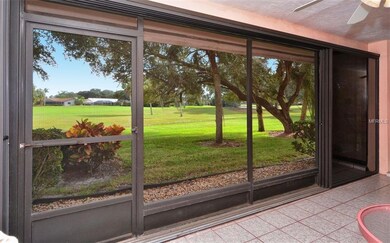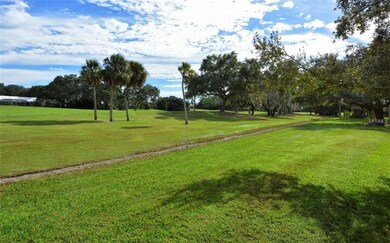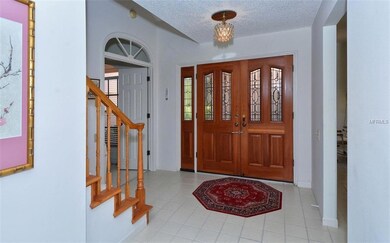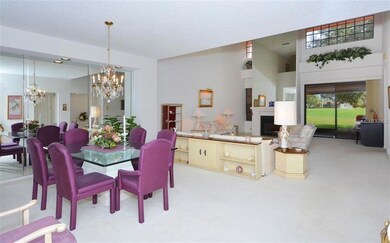
7667 Fairway Woods Dr Unit 703 Sarasota, FL 34238
Highlights
- On Golf Course
- Oak Trees
- Gated Community
- Riverview High School Rated A
- Heated In Ground Pool
- Deck
About This Home
As of March 2020Make this 2,556 Sq Ft (Under Air) Townhome yours! Wake up in the morning to the sunshine & spectacular golf course views from your lanai & master suite. Rutenberg built in a wonderful enclave of 96 maintenance free units that are located in South Sarasota in a gated community. Soaring ceilings, Great Room with a woodburning fireplace, 4 Bedrooms plus a Loft, Eat-in-Kitchen, inside laundry and a spacious 2 Car Garage. This townhome offers an inviting foyer w/double doors and large rooms w/plenty of space. The master suite is located on the main floor w/a bath that has dual sinks, separate massage tub & shower and a walk-in-closet. Your guests will enjoy the 2nd floor with 2 full bedrooms, a full bath and a spacious 18 x 12 loft/sitting area that overlooks the great room. Sellers have done many updates, including the following: A/C unit '16, all ducts cleaned '16, refrigerator '16, home has been re-plumbed, new screens & frames on windows '12, roof replaced '12 & much more. Enjoy the community heated pool & spa, BBQ's and a covered pavilion which are just steps away. World famous Siesta Key is just 3 miles away & within minutes to the newer Gulf Gate Library, Westfield Mall, Costco, AMC Movie Theaters, fitness centers, A+ school district, Legacy Trail & fine restaurants. You must own in Fairway Woods for 3 years prior to renting. This is an ideal location for snow-birds or full-time residents. Come take a look, you won't be disappointed and see why Fairway Woods is the nature lovers' place to call home!
Last Agent to Sell the Property
DEBBIE HERING REALTY & ASSOC. License #0618987 Listed on: 01/09/2017
Townhouse Details
Home Type
- Townhome
Est. Annual Taxes
- $3,201
Year Built
- Built in 1985
Lot Details
- On Golf Course
- West Facing Home
- Irrigation
- Oak Trees
- Zero Lot Line
HOA Fees
- $510 Monthly HOA Fees
Parking
- 2 Car Attached Garage
- Garage Door Opener
- Driveway
Home Design
- Bi-Level Home
- Slab Foundation
- Tile Roof
- Block Exterior
- Stucco
Interior Spaces
- 2,556 Sq Ft Home
- Cathedral Ceiling
- Ceiling Fan
- Wood Burning Fireplace
- Blinds
- Sliding Doors
- Entrance Foyer
- Living Room with Fireplace
- Loft
- Golf Course Views
- Attic
Kitchen
- Convection Oven
- Range with Range Hood
- Dishwasher
- Disposal
Flooring
- Carpet
- Ceramic Tile
Bedrooms and Bathrooms
- 4 Bedrooms
- Walk-In Closet
Laundry
- Laundry in unit
- Dryer
- Washer
Home Security
Pool
- Heated In Ground Pool
- Heated Spa
- Gunite Pool
Outdoor Features
- Deck
- Enclosed patio or porch
- Exterior Lighting
- Rain Gutters
Location
- Property is near public transit
Schools
- Gulf Gate Elementary School
- Sarasota Middle School
- Riverview High School
Utilities
- Central Heating and Cooling System
- Underground Utilities
- Electric Water Heater
- Cable TV Available
Listing and Financial Details
- Visit Down Payment Resource Website
- Tax Lot 703
- Assessor Parcel Number 0114051039
Community Details
Overview
- Association fees include cable TV, pool, escrow reserves fund, fidelity bond, insurance, maintenance structure, ground maintenance, maintenance, management, private road, recreational facilities, security, trash
- Markel Mgmt., 941 444 7090 Association
- Fairway Woods Community
- Fairway Woods Subdivision
- On-Site Maintenance
- Association Owns Recreation Facilities
- The community has rules related to building or community restrictions, deed restrictions, no truck, recreational vehicles, or motorcycle parking
Recreation
- Recreation Facilities
- Community Pool
- Community Spa
Pet Policy
- Pets up to 25 lbs
- 1 Pet Allowed
Security
- Security Service
- Gated Community
- Fire and Smoke Detector
Ownership History
Purchase Details
Home Financials for this Owner
Home Financials are based on the most recent Mortgage that was taken out on this home.Purchase Details
Home Financials for this Owner
Home Financials are based on the most recent Mortgage that was taken out on this home.Purchase Details
Purchase Details
Similar Homes in Sarasota, FL
Home Values in the Area
Average Home Value in this Area
Purchase History
| Date | Type | Sale Price | Title Company |
|---|---|---|---|
| Warranty Deed | $340,000 | Attorney | |
| Warranty Deed | $375,500 | Attorney | |
| Quit Claim Deed | -- | -- | |
| Warranty Deed | -- | -- |
Property History
| Date | Event | Price | Change | Sq Ft Price |
|---|---|---|---|---|
| 03/09/2020 03/09/20 | Sold | $340,000 | -5.5% | $133 / Sq Ft |
| 02/26/2020 02/26/20 | Pending | -- | -- | -- |
| 02/04/2020 02/04/20 | For Sale | $359,900 | -4.2% | $141 / Sq Ft |
| 08/17/2018 08/17/18 | Off Market | $375,500 | -- | -- |
| 03/23/2017 03/23/17 | Sold | $375,500 | -3.7% | $147 / Sq Ft |
| 02/13/2017 02/13/17 | Pending | -- | -- | -- |
| 01/09/2017 01/09/17 | For Sale | $389,900 | -- | $153 / Sq Ft |
Tax History Compared to Growth
Tax History
| Year | Tax Paid | Tax Assessment Tax Assessment Total Assessment is a certain percentage of the fair market value that is determined by local assessors to be the total taxable value of land and additions on the property. | Land | Improvement |
|---|---|---|---|---|
| 2024 | $5,297 | $371,216 | -- | -- |
| 2023 | $5,297 | $433,800 | $0 | $433,800 |
| 2022 | $5,142 | $442,300 | $0 | $442,300 |
| 2021 | $4,048 | $278,900 | $0 | $278,900 |
| 2020 | $3,523 | $268,200 | $0 | $268,200 |
| 2019 | $3,487 | $268,914 | $0 | $0 |
| 2018 | $3,406 | $263,900 | $0 | $263,900 |
| 2017 | $3,186 | $242,363 | $0 | $0 |
| 2016 | $3,201 | $253,500 | $0 | $253,500 |
| 2015 | $3,252 | $245,500 | $0 | $245,500 |
| 2014 | $3,239 | $230,401 | $0 | $0 |
Agents Affiliated with this Home
-
Ryndie Brusco

Seller's Agent in 2020
Ryndie Brusco
Michael Saunders
(941) 809-6913
94 Total Sales
-
Ana Machado

Buyer's Agent in 2020
Ana Machado
MACHADO PROPERTY PROS
(941) 587-7488
80 Total Sales
-
Debbie Hering

Seller's Agent in 2017
Debbie Hering
DEBBIE HERING REALTY & ASSOC.
(941) 320-1070
146 Total Sales
-
David Consbruck
D
Buyer's Agent in 2017
David Consbruck
PREMIER PLUS REALTY
(941) 960-2335
2 Total Sales
Map
Source: Stellar MLS
MLS Number: A4173967
APN: 0114-05-1039
- 7560 Fairway Woods Dr Unit 305
- 7713 Fairway Woods Dr Unit 902
- 7674 Fairway Woods Dr Unit 1605
- 7639 Fairway Woods Dr Unit 605
- 3636 Torrey Pines Blvd
- 3630 White Pine Ct Unit 138
- 3667 Yellow Pine Ct Unit 149
- 3617 Yellow Pine Ct Unit 144
- 3711 Pinecone Ct Unit 168
- 3704 Prairie Dunes Dr
- 3740 Pinecone Ct Unit 163
- 7926 Woodpointe Ct Unit 29
- 7912 Pineglen Ct Unit 47
- 3746 Torrey Pines Blvd
- 7795 Wright Ave
- 3658 Torrey Pines Way
- 3725 Spyglass Hill Rd
- 3764 Torrey Pines Blvd
- 7483 Carnoustie Dr Unit 5B
- 7374 Royal Birkdale Dr Unit 15D

