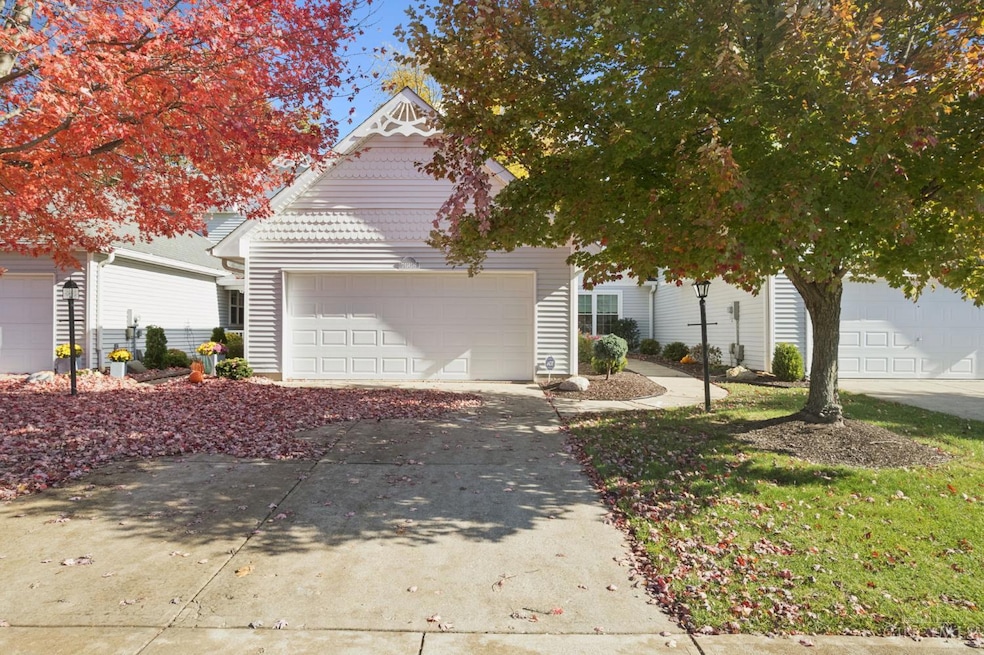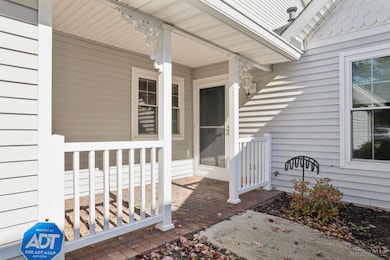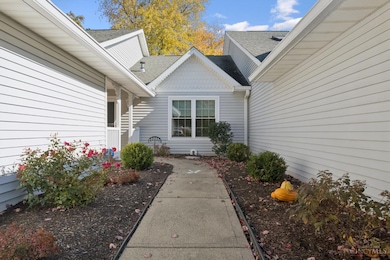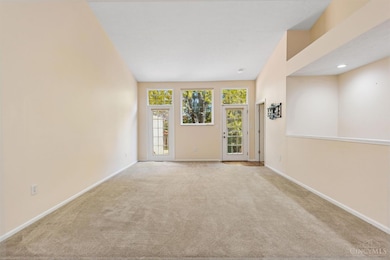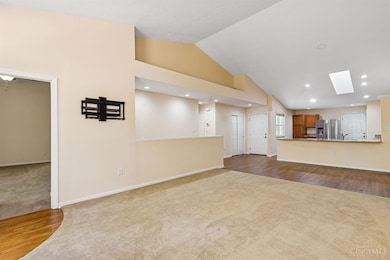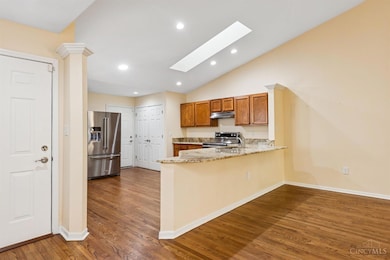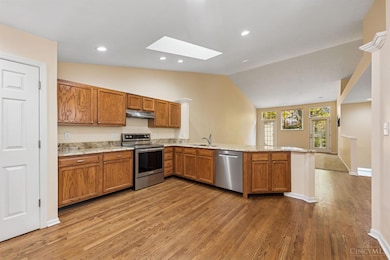7668 Lake Pointe Maineville, OH 45039
Hamilton Township NeighborhoodEstimated payment $2,284/month
Highlights
- Boating
- Open-Concept Dining Room
- Covered Deck
- Fitness Center
- Fishing
- Wooded Lot
About This Home
PRICE REDUCED!! An IMMACULATE HOME NOTHING TO DO BUT MOVE IN. - NO-STEP RANCH! Beautiful open-concept ranch in the sought-after Village on the Green neighborhood. Enjoy single-level living with no steps on the main floor. The finished lower level featuring a spacious rec room, study or guest area, with full bath. The main level offers an eat-in kitchen and area for dining table with solid-surface counters and breakfast bar. All appliances included also a convenient first-floor laundry, and seamless flow throughout. Enter the home through the private covered front porch and landscaping. Rear deck with retractable awning, perfect for relaxing while taking in serene, wooded views. Additional highlights include a 2-car garage and access to an upscale community with a clubhouse, pool, pond, and walking trails. This one has it all style, comfort, and convenience!
Property Details
Home Type
- Condominium
Est. Annual Taxes
- $4,036
Year Built
- Built in 2000
Lot Details
- Private Entrance
- Wooded Lot
HOA Fees
- $337 Monthly HOA Fees
Parking
- 2 Car Attached Garage
- Front Facing Garage
- Garage Door Opener
- Driveway
- Off-Street Parking
Home Design
- Traditional Architecture
- Entry on the 1st floor
- Poured Concrete
- Shingle Roof
- Vinyl Siding
Interior Spaces
- 1,596 Sq Ft Home
- Property has 1 Level
- Vaulted Ceiling
- Ceiling Fan
- Recessed Lighting
- Vinyl Clad Windows
- Window Treatments
- French Doors
- Panel Doors
- Entrance Foyer
- Open-Concept Dining Room
- Bonus Room
- Park or Greenbelt Views
- Partially Finished Basement
- Basement Fills Entire Space Under The House
- Home Security System
- Laundry in unit
Kitchen
- Eat-In Kitchen
- Breakfast Bar
- Oven or Range
- Electric Cooktop
- Dishwasher
- Solid Wood Cabinet
- Disposal
Flooring
- Wood
- Concrete
- Marble
Bedrooms and Bathrooms
- 2 Bedrooms
- Walk-In Closet
- 3 Full Bathrooms
Outdoor Features
- Covered Deck
- Porch
Utilities
- Forced Air Heating and Cooling System
- Heating System Uses Gas
- 220 Volts
- Gas Water Heater
- Water Softener
- Cable TV Available
Listing and Financial Details
- Home warranty included in the sale of the property
Community Details
Overview
- Association fees include association dues, clubhouse, exercise facility, insurance, heat, landscapingcommunity, maintenance exterior, play area, pool, professional mgt, snow removal, walking trails
- Village On The Green/Salt Run Subdivision
Recreation
- Boating
- Tennis Courts
- Fitness Center
- Fishing
- Trails
Pet Policy
- Pets Allowed
Security
- Carbon Monoxide Detectors
- Fire and Smoke Detector
Map
Home Values in the Area
Average Home Value in this Area
Tax History
| Year | Tax Paid | Tax Assessment Tax Assessment Total Assessment is a certain percentage of the fair market value that is determined by local assessors to be the total taxable value of land and additions on the property. | Land | Improvement |
|---|---|---|---|---|
| 2024 | $4,036 | $89,800 | $21,000 | $68,800 |
| 2023 | $3,327 | $65,922 | $9,887 | $56,035 |
| 2022 | $2,860 | $65,923 | $9,888 | $56,035 |
| 2021 | $2,727 | $65,923 | $9,888 | $56,035 |
| 2020 | $2,770 | $58,338 | $8,750 | $49,588 |
| 2019 | $2,815 | $58,338 | $8,750 | $49,588 |
| 2018 | $2,701 | $58,338 | $8,750 | $49,588 |
| 2017 | $2,180 | $47,950 | $7,315 | $40,635 |
| 2016 | $2,230 | $47,950 | $7,315 | $40,635 |
| 2015 | $2,227 | $47,950 | $7,315 | $40,635 |
| 2014 | $2,514 | $47,950 | $7,320 | $40,640 |
| 2013 | $2,421 | $57,360 | $8,750 | $48,610 |
Property History
| Date | Event | Price | List to Sale | Price per Sq Ft | Prior Sale |
|---|---|---|---|---|---|
| 12/04/2025 12/04/25 | Price Changed | $308,000 | -1.6% | $193 / Sq Ft | |
| 11/20/2025 11/20/25 | Price Changed | $313,000 | -2.2% | $196 / Sq Ft | |
| 11/04/2025 11/04/25 | For Sale | $320,000 | +18.5% | $201 / Sq Ft | |
| 01/17/2022 01/17/22 | Sold | $270,000 | +10.2% | $169 / Sq Ft | View Prior Sale |
| 11/14/2021 11/14/21 | Pending | -- | -- | -- | |
| 11/12/2021 11/12/21 | For Sale | $245,000 | -- | $154 / Sq Ft |
Purchase History
| Date | Type | Sale Price | Title Company |
|---|---|---|---|
| Warranty Deed | $270,000 | None Listed On Document | |
| Warranty Deed | $179,000 | Queen City Title Agency Inc | |
| Deed | $143,613 | -- |
Mortgage History
| Date | Status | Loan Amount | Loan Type |
|---|---|---|---|
| Previous Owner | $105,600 | New Conventional |
Source: MLS of Greater Cincinnati (CincyMLS)
MLS Number: 1860801
APN: 17-28-151-031
- 7638 Lake Pointe
- 7576 Lake Pointe
- 7682 Crystal Cove Pointe
- 7710 Crystal Cove Pointe
- 1378 Huntwick Ln
- 1247 Eagle Blvd
- 1255 Eagle Blvd
- 1440 Eagle Blvd
- 845 Village Green Pkwy
- 0 Zoar Rd Unit 1832052
- 0 Zoar Rd Unit 934288
- 1577 Kilbarron Dr
- 7712 Turtle Hollow
- 1242 Carrington Place
- 1607 Kilbarron Dr
- 7120 Quellin Blvd
- 1050 E Fosters Maineville Rd
- 8109 Zoar Rd
- 7143 Birkdale Dr
- 1334 E Foster-Maineville Rd
- 1081 Carrington Place
- 1670 Mounts Rd
- 445 Hennepin Dr
- 447 Hartford Ct
- 7474 Heaton Cir
- 6676 S Andover Way
- 6540 Black Forest Ct
- 6530 N Andover Way
- 604 Indian Lake Dr
- 154 Azure View Ct
- 5569 Windsor Ct
- 5565 Windsor Ct
- 149 Hearthstone Ct
- 5505 Windsor Ct
- 55 Saddle Creek Ln
- 45 Saddle Creek Ln
- 6839 Cloudscape Way Unit Miami Bluffs
- 4885 Cross Key Dr
- 1409 Grandin Rd
- 365 Sunset Dr
