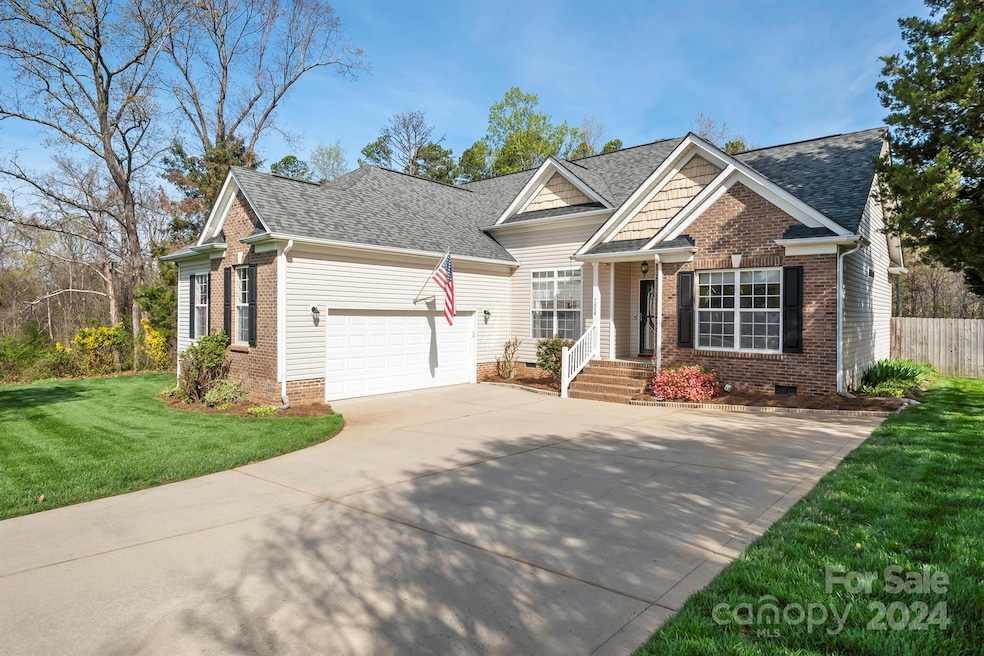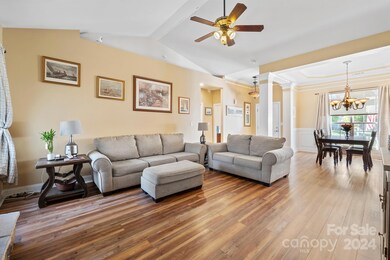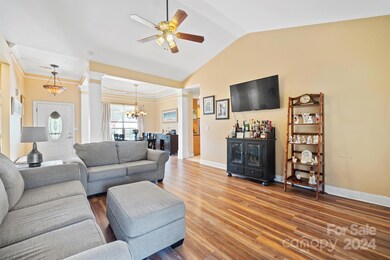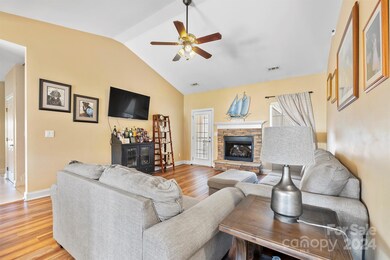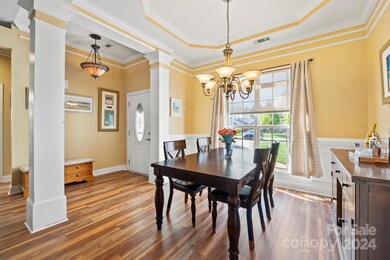
7668 Old Post Rd Denver, NC 28037
Highlights
- Above Ground Pool
- Open Floorplan
- Vaulted Ceiling
- St. James Elementary School Rated A-
- Wooded Lot
- Screened Porch
About This Home
As of April 2024Welcome to your beautiful 1.5 story home with an indoor/outdoor experience you don't want to miss! The 3 bedrooms and 2 full bathrooms are on the first floor. The above ground swimming pool, screened in porch, fully fenced yard and huge entertaining deck are all for backyard enjoyment! Walk into your home to a spacious family room with a fire place, open to the dining area. The kitchen has a tons of cabinet space with an long counter bar area, next to separate eating area. The primary bedroom suite is spacious with a beautiful bathroom with double sink and soaking tub! Two addition bedrooms with a full bath, double sink, are located on the other side of the house! Your washer and dryer are in a gracious utility room on the first floor. HVAC has warranty, house has a generator! You will fall in love with this home! Close to grocery stores, shopping, restaurants, Lake Norman, marinas, outdoor sports and activities. It's also close to Hwy 16! Such a great neighborhood and location!
Last Agent to Sell the Property
EXP Realty LLC Mooresville Brokerage Email: sandi.sacco@exprealty.com License #318734 Listed on: 03/25/2024

Home Details
Home Type
- Single Family
Est. Annual Taxes
- $2,304
Year Built
- Built in 2007
Lot Details
- Back Yard Fenced
- Wooded Lot
- Property is zoned R-SF
Parking
- 2 Car Attached Garage
- Driveway
Home Design
- Brick Exterior Construction
Interior Spaces
- 1.5-Story Property
- Open Floorplan
- Vaulted Ceiling
- Ceiling Fan
- Entrance Foyer
- Family Room with Fireplace
- Screened Porch
- Crawl Space
- Laundry Room
Kitchen
- Breakfast Bar
- Electric Oven
- Electric Range
- Microwave
- Plumbed For Ice Maker
- Dishwasher
Flooring
- Laminate
- Tile
Bedrooms and Bathrooms
- 3 Main Level Bedrooms
- Walk-In Closet
- 2 Full Bathrooms
- Garden Bath
Outdoor Features
- Above Ground Pool
- Fire Pit
Schools
- North Lincoln Middle School
- North Lincoln High School
Utilities
- Central Air
- Heat Pump System
- Electric Water Heater
- Septic Tank
- Cable TV Available
Community Details
- Deertrack Subdivision
Listing and Financial Details
- Assessor Parcel Number 58785
Ownership History
Purchase Details
Home Financials for this Owner
Home Financials are based on the most recent Mortgage that was taken out on this home.Purchase Details
Home Financials for this Owner
Home Financials are based on the most recent Mortgage that was taken out on this home.Purchase Details
Home Financials for this Owner
Home Financials are based on the most recent Mortgage that was taken out on this home.Purchase Details
Similar Homes in Denver, NC
Home Values in the Area
Average Home Value in this Area
Purchase History
| Date | Type | Sale Price | Title Company |
|---|---|---|---|
| Warranty Deed | $415,000 | Tryon Title | |
| Warranty Deed | $220,000 | None Available | |
| Warranty Deed | $175,000 | None Available | |
| Warranty Deed | -- | None Available |
Mortgage History
| Date | Status | Loan Amount | Loan Type |
|---|---|---|---|
| Open | $311,250 | New Conventional | |
| Previous Owner | $160,000 | New Conventional | |
| Previous Owner | $169,159 | FHA | |
| Previous Owner | $148,750 | Assumption |
Property History
| Date | Event | Price | Change | Sq Ft Price |
|---|---|---|---|---|
| 04/25/2024 04/25/24 | Sold | $415,000 | +9.2% | $203 / Sq Ft |
| 03/26/2024 03/26/24 | For Sale | $380,000 | +72.7% | $186 / Sq Ft |
| 03/26/2024 03/26/24 | Pending | -- | -- | -- |
| 01/06/2017 01/06/17 | Sold | $220,000 | -2.2% | $133 / Sq Ft |
| 11/30/2016 11/30/16 | Pending | -- | -- | -- |
| 11/17/2016 11/17/16 | For Sale | $225,000 | -- | $136 / Sq Ft |
Tax History Compared to Growth
Tax History
| Year | Tax Paid | Tax Assessment Tax Assessment Total Assessment is a certain percentage of the fair market value that is determined by local assessors to be the total taxable value of land and additions on the property. | Land | Improvement |
|---|---|---|---|---|
| 2024 | $2,304 | $362,129 | $40,000 | $322,129 |
| 2023 | $2,299 | $362,129 | $40,000 | $322,129 |
| 2022 | $1,677 | $210,838 | $32,000 | $178,838 |
| 2021 | $1,663 | $210,838 | $32,000 | $178,838 |
| 2020 | $1,505 | $210,838 | $32,000 | $178,838 |
| 2019 | $1,505 | $210,838 | $32,000 | $178,838 |
| 2018 | $1,485 | $190,594 | $32,500 | $158,094 |
| 2017 | $1,315 | $181,128 | $32,500 | $148,628 |
| 2016 | $1,215 | $167,928 | $19,300 | $148,628 |
| 2015 | $1,330 | $167,928 | $19,300 | $148,628 |
| 2014 | $1,365 | $176,185 | $19,300 | $156,885 |
Agents Affiliated with this Home
-
Sandi Sacco

Seller's Agent in 2024
Sandi Sacco
EXP Realty LLC Mooresville
(704) 605-9520
74 Total Sales
-
Meredith McCall
M
Buyer's Agent in 2024
Meredith McCall
EXP Realty LLC Mooresville
(704) 437-4678
27 Total Sales
-
Lee Ann Miller

Seller's Agent in 2017
Lee Ann Miller
Allen Tate Realtors
(704) 562-2922
136 Total Sales
-
Kristen Fesnak

Buyer's Agent in 2017
Kristen Fesnak
10X Real Estate & Investments
(704) 519-6183
26 Total Sales
Map
Source: Canopy MLS (Canopy Realtor® Association)
MLS Number: 4122122
APN: 58785
- 1753 S North Carolina 16 Hwy
- 2341 Shiny Leaf Dr
- 3471 Melwood Estates Dr
- 0 Hagers Hollow Dr Unit CAR4268877
- 0 Hagers Hollow Dr Unit 13
- 3629 Cerelia Ln
- 2363 Shanklin Ln S
- 2261 Moss Haven Ln
- 2004 Nc Hwy 16 Business Hwy
- 2180 Moss Meadow Ln
- 1276 Bryson Ln
- 7686 Hickory Creek Dr
- 1298 Bryson Ln
- 2485 Shanklin Ln S
- 6334 Durango Way
- 6335 Durango Way
- 5005 Blue Serenity Ct
- 6111 Gold Springs Way
- 6107 Gold Springs Way
- 6176 Gold Springs Way
