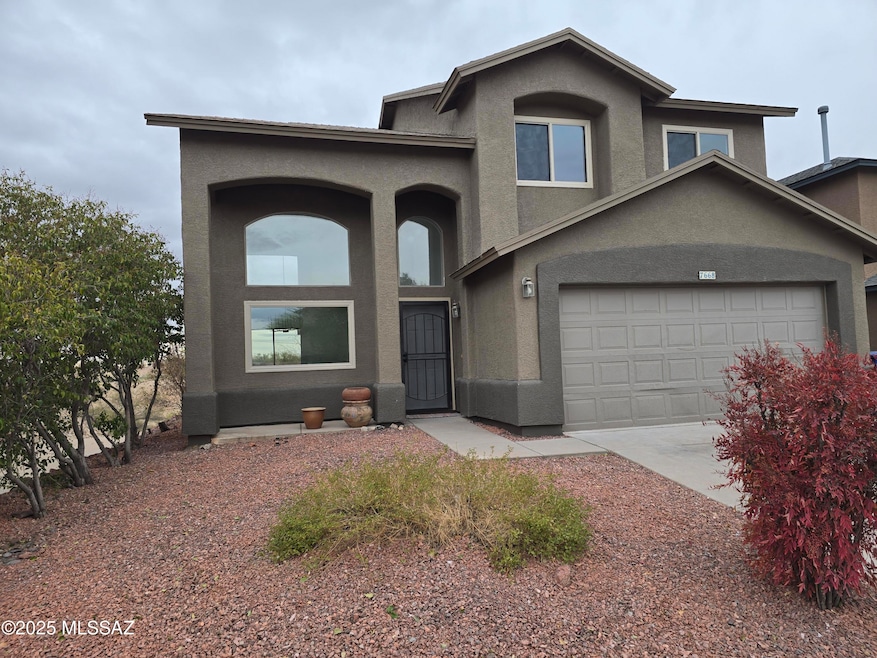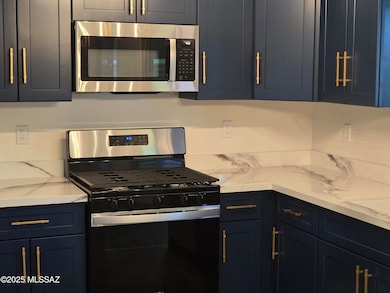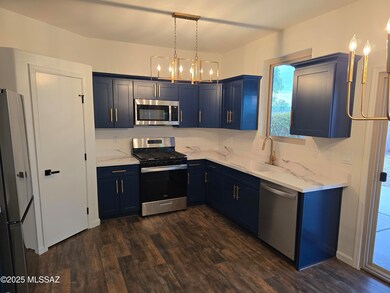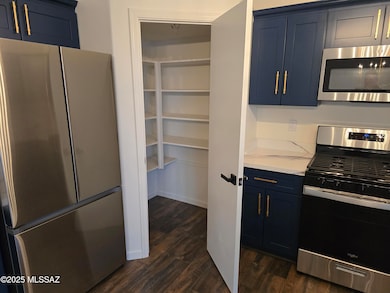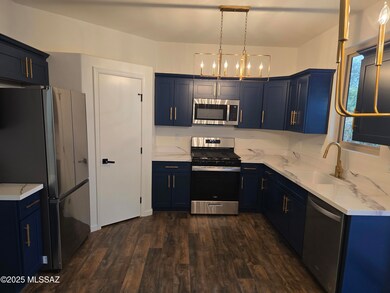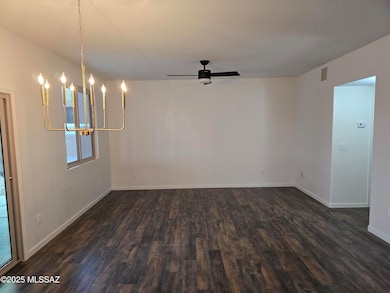7668 S Lions Spring Way Tucson, AZ 85747
Rita Ranch NeighborhoodHighlights
- Mountain View
- Contemporary Architecture
- Engineered Wood Flooring
- Mesquite Elementary School Rated A
- Vaulted Ceiling
- Great Room
About This Home
Large 4 bedroom 2 1/2 Bath Home that backs up to common area for privacy. Interior is completely re-done. New Kitchen cabinets, new beautiful counter tops, new stainless steel appliance, new kitchen sink and faucet. Very open Kitchen with a gas range oven for the chef in you. New flooring throughout the entire house. Newly update bathrooms with the added designer touches, this is what you want a home that is recently updated and no one else has lived in. Full length covered back porch with a very nice newly rocked backyard, plus a two car garage. It is ready for Mr. or Mrs. clean, don't wait call an make an appointment 520 400 9017 GREG. Looking for tenant (s) to make 3X the rent, 625+ Credit Score, No evictions, No on-going criminal cases.
Listing Agent
Greg Danhoff
Morado Canyon Realty Listed on: 02/14/2025
Home Details
Home Type
- Single Family
Est. Annual Taxes
- $2,549
Year Built
- Built in 2000
Lot Details
- 8,451 Sq Ft Lot
- Lot Dimensions are 55 x 153
- Lot includes common area
- North Facing Home
- Block Wall Fence
- Paved or Partially Paved Lot
- Back and Front Yard
- Property is zoned Tucson - MH1
Home Design
- Contemporary Architecture
- Frame With Stucco
- Shingle Roof
Interior Spaces
- 1,765 Sq Ft Home
- 2-Story Property
- Shelving
- Vaulted Ceiling
- Ceiling Fan
- Great Room
- Living Room
- Dining Area
- Mountain Views
- Fire and Smoke Detector
- Laundry Room
Kitchen
- Breakfast Area or Nook
- Walk-In Pantry
- Gas Oven
- Microwave
- Dishwasher
- Stainless Steel Appliances
Flooring
- Engineered Wood
- Carpet
Bedrooms and Bathrooms
- 4 Bedrooms
- Walk-In Closet
- Dual Vanity Sinks in Primary Bathroom
- Bathtub with Shower
Parking
- 2 Car Garage
- Garage Door Opener
- Driveway
Schools
- Mesquite Elementary School
- Desert Sky Middle School
- Vail Dist Opt High School
Utilities
- Forced Air Heating and Cooling System
- Heating System Uses Natural Gas
- Natural Gas Water Heater
- Cable TV Available
Additional Features
- North or South Exposure
- Covered patio or porch
Community Details
- Association fees include no fees
- Rita Ranch Community
- Rincon Vista At Rita Ranch Subdivision
Listing and Financial Details
- Security Deposit $2,100
Map
Source: MLS of Southern Arizona
MLS Number: 22504756
APN: 141-11-1260
- 8750 E Mountain Spring Dr
- 8758 E Mountain Spring Dr
- 7747 S Lions Spring Way
- 7607 S Athel Tree Dr
- 7695 S Meadow Spring Way
- 8746 E Semple St
- 7746 S Trumpet Vine Ave
- 8875 E La Palma Dr
- 7512 S Arizona Madera Dr
- 8962 E Sugar Sumac St
- 8762 E Getsinger Ln
- 7620 S Sugarberry Dr
- 9064 E Rainsage St
- 8497 E Hodgman Place
- 8014 S Wild Primrose Ave
- 9157 E Autumn Sage St
- 9213 E Elderberry St
- 7948 S Blue Creek Ave
- 9276 E Amethyst Quartz Dr
- 7821 S Wild Primrose Ave
