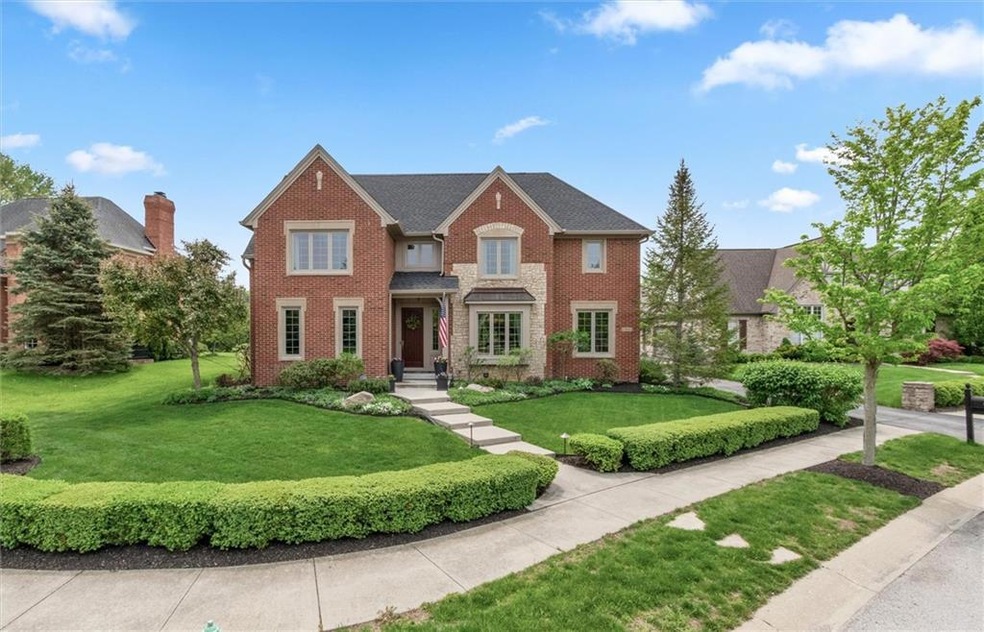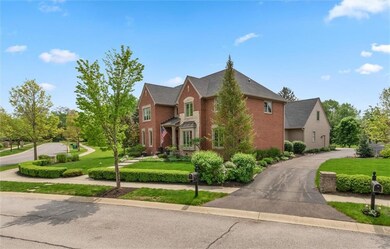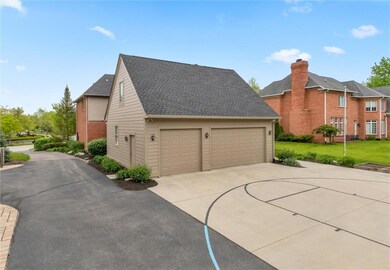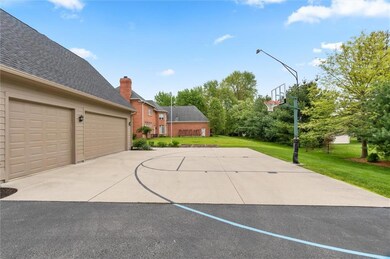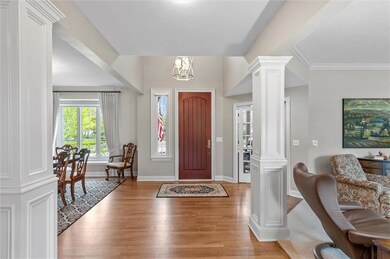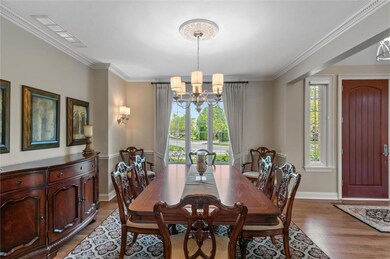
7669 Carriage House Way Zionsville, IN 46077
Highlights
- Traditional Architecture
- Wood Flooring
- <<doubleOvenToken>>
- Stonegate Elementary School Rated A
- Community Pool
- Thermal Windows
About This Home
As of July 2022Come live amongst the beauty in Stonegate of Zionsville. Look No Further! This stunning Custom home features bright & open floor plan, amazing Great Room w/quality craftsmanship showcased in every corner, built-ins, crown molding. Numerous home updates-Roof, HVAC, Windows & new full bath in lower level. This luxurious home is a architectural stunner inside & out. Don't miss this 5 bdrm, 4.5 bath! Main level floor plan boasts elegant dining rm w/open floor plan, large den, eat-in kitchen & walk-in pantry. Irrigation, lovely patio in backyard & rear entry 3 car garage! Stonegate has shops, restaurants, community ctr, swimming pool, elementary school & healthcare. Nearby Zionsville’s historic brick street shops. Easy commute to downtown Indy!
Last Agent to Sell the Property
Deborah Elliott
F.C. Tucker Company Listed on: 05/19/2022

Last Buyer's Agent
Alex Thieroff
F.C. Tucker Company

Home Details
Home Type
- Single Family
Est. Annual Taxes
- $7,946
Year Built
- Built in 2006
Lot Details
- 0.28 Acre Lot
- Sprinkler System
HOA Fees
- $145 Monthly HOA Fees
Parking
- 3 Car Attached Garage
- Driveway
Home Design
- Traditional Architecture
- Brick Exterior Construction
- Cement Siding
- Concrete Perimeter Foundation
Interior Spaces
- 2-Story Property
- Built-in Bookshelves
- Woodwork
- Gas Log Fireplace
- Thermal Windows
- Great Room with Fireplace
- Attic Access Panel
Kitchen
- <<doubleOvenToken>>
- Gas Cooktop
- <<cooktopDownDraftToken>>
- <<microwave>>
- Dishwasher
- Disposal
Flooring
- Wood
- Carpet
- Laminate
Bedrooms and Bathrooms
- 5 Bedrooms
- Walk-In Closet
Laundry
- Dryer
- Washer
Finished Basement
- 9 Foot Basement Ceiling Height
- Sump Pump with Backup
- Basement Window Egress
Home Security
- Monitored
- Carbon Monoxide Detectors
Utilities
- Forced Air Heating and Cooling System
- Humidifier
- Heating System Uses Gas
- Programmable Thermostat
- Gas Water Heater
Listing and Financial Details
- Assessor Parcel Number 060405000004010005
Community Details
Overview
- Association fees include home owners, clubhouse, exercise room, lawncare, ground maintenance, pool, management, snow removal
- Stonegate Subdivision
- Property managed by Omni
- The community has rules related to covenants, conditions, and restrictions
Recreation
- Community Pool
Ownership History
Purchase Details
Home Financials for this Owner
Home Financials are based on the most recent Mortgage that was taken out on this home.Purchase Details
Home Financials for this Owner
Home Financials are based on the most recent Mortgage that was taken out on this home.Similar Homes in Zionsville, IN
Home Values in the Area
Average Home Value in this Area
Purchase History
| Date | Type | Sale Price | Title Company |
|---|---|---|---|
| Deed | $822,000 | Title Services Llc | |
| Warranty Deed | -- | None Available |
Mortgage History
| Date | Status | Loan Amount | Loan Type |
|---|---|---|---|
| Previous Owner | $500,000 | New Conventional | |
| Previous Owner | $157,000 | Future Advance Clause Open End Mortgage | |
| Previous Owner | $228,000 | Adjustable Rate Mortgage/ARM | |
| Previous Owner | $250,000 | New Conventional | |
| Previous Owner | $83,410 | Credit Line Revolving | |
| Previous Owner | $399,200 | Construction | |
| Previous Owner | $50,000 | Credit Line Revolving |
Property History
| Date | Event | Price | Change | Sq Ft Price |
|---|---|---|---|---|
| 07/29/2022 07/29/22 | Sold | $822,000 | -3.3% | $168 / Sq Ft |
| 05/27/2022 05/27/22 | Price Changed | $850,000 | +3.4% | $174 / Sq Ft |
| 05/24/2022 05/24/22 | Pending | -- | -- | -- |
| 05/23/2022 05/23/22 | Off Market | $822,000 | -- | -- |
| 05/19/2022 05/19/22 | For Sale | $899,000 | +47.4% | $184 / Sq Ft |
| 09/14/2020 09/14/20 | Sold | $610,000 | -3.2% | $104 / Sq Ft |
| 07/08/2020 07/08/20 | Pending | -- | -- | -- |
| 02/12/2020 02/12/20 | For Sale | $629,900 | -- | $107 / Sq Ft |
Tax History Compared to Growth
Tax History
| Year | Tax Paid | Tax Assessment Tax Assessment Total Assessment is a certain percentage of the fair market value that is determined by local assessors to be the total taxable value of land and additions on the property. | Land | Improvement |
|---|---|---|---|---|
| 2024 | $10,613 | $946,400 | $100,700 | $845,700 |
| 2023 | $8,959 | $837,700 | $100,700 | $737,000 |
| 2022 | $8,395 | $784,600 | $100,700 | $683,900 |
| 2021 | $7,946 | $690,800 | $100,700 | $590,100 |
| 2020 | $7,655 | $675,300 | $100,700 | $574,600 |
| 2019 | $7,783 | $677,300 | $100,700 | $576,600 |
| 2018 | $7,356 | $647,300 | $100,700 | $546,600 |
| 2017 | $7,264 | $648,300 | $100,700 | $547,600 |
| 2016 | $6,974 | $628,500 | $79,500 | $549,000 |
| 2014 | $6,164 | $543,700 | $79,500 | $464,200 |
| 2013 | $6,047 | $530,600 | $79,500 | $451,100 |
Agents Affiliated with this Home
-
D
Seller's Agent in 2022
Deborah Elliott
F.C. Tucker Company
-
A
Buyer's Agent in 2022
Alex Thieroff
F.C. Tucker Company
-
Jane Louiso

Seller's Agent in 2020
Jane Louiso
eXp Realty, LLC
(317) 697-4291
7 in this area
25 Total Sales
Map
Source: MIBOR Broker Listing Cooperative®
MLS Number: 21855213
APN: 06-04-05-000-004.010-005
- 7661 Carriage House Way
- 6733 Jons Station
- 6685 Chapel Crossing
- 6115 Stonegate Run
- 7614 Bishops Green
- 6691 Beekman Place
- 6673 Beekman Place Unit C
- 7638 Beekman Terrace
- 6639 E Deerfield Dr
- 7634 The Commons
- 7601 W Stonegate Dr
- 6655 Westminster Dr
- 6731 W Stonegate Dr
- 6296 Sugar Maple Dr
- 6648 Westminster Dr
- 6734 W Stonegate Dr
- 812 Eaglewood Dr
- 6344 Boulder Springs Ct
- 635 White Oak Ct
- 6552 Hunters Ridge S
